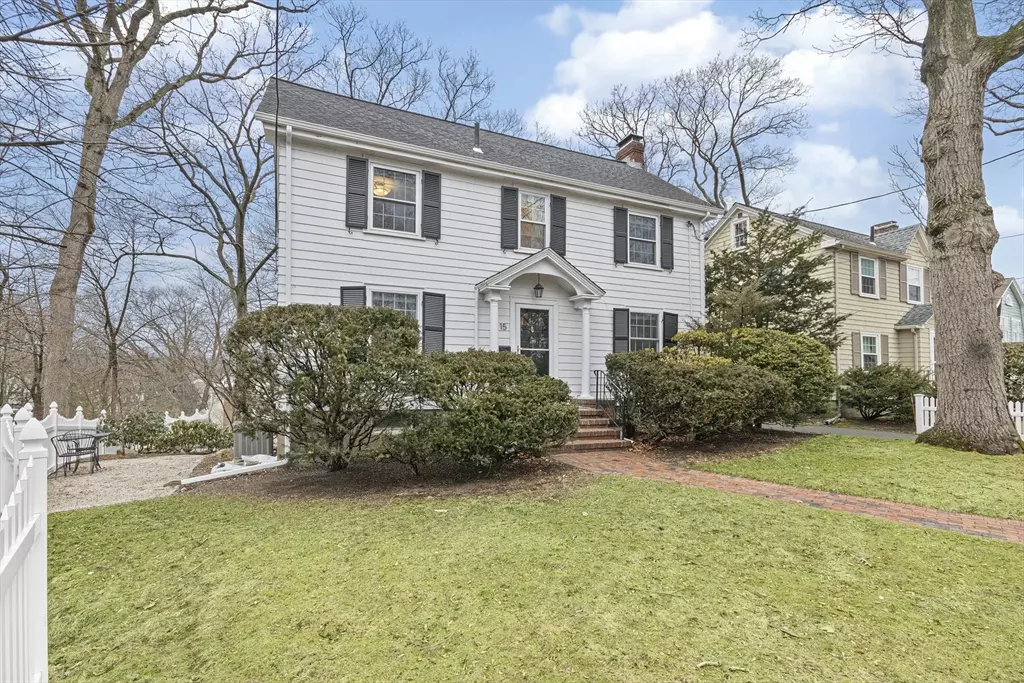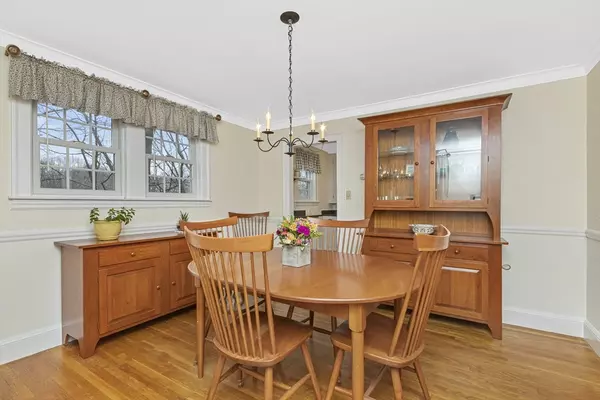$1,260,000
$1,049,000
20.1%For more information regarding the value of a property, please contact us for a free consultation.
15 Ashcroft Road Newton, MA 02461
5 Beds
2.5 Baths
2,057 SqFt
Key Details
Sold Price $1,260,000
Property Type Single Family Home
Sub Type Single Family Residence
Listing Status Sold
Purchase Type For Sale
Square Footage 2,057 sqft
Price per Sqft $612
MLS Listing ID 73206465
Sold Date 05/03/24
Style Colonial
Bedrooms 5
Full Baths 2
Half Baths 1
HOA Y/N false
Year Built 1928
Annual Tax Amount $10,222
Tax Year 2024
Lot Size 5,227 Sqft
Acres 0.12
Property Description
This charming center entrance Colonial sits at the end of a cul-de-sac tree lined street in sought-after Newton Highlands! The first floor of this well-maintained property consists of a fireplaced living room, hardwood floors, hostess size dining room, updated kitchen, family room overlooking yard with access to exterior and 1/2 bath. The second floor has three corner bedrooms, an updated family bath and available pull-down stairs to attic with storage. The finished lower level offers two bedrooms, a full bath, utility room, additional storage and walkout to the yard with a patio and an oasis of gardens and trees. The property has many updates which include: newer windows, newer roof, Bosch boiler. Near all major routes, shops and restaurants, schools, a few blocks to the Countryside elementary school, less than a mile to the Highlands 'T", and the renovated Highlands playground with Tennis, basketball, and baseball field. This property is not to be missed!
Location
State MA
County Middlesex
Area Newton Highlands
Zoning SR3
Direction Walnut Street (south of Route 9) to Ashcroft Road
Rooms
Family Room Flooring - Wood, Window(s) - Picture, Exterior Access
Basement Full, Partially Finished, Walk-Out Access, Interior Entry
Primary Bedroom Level Second
Dining Room Flooring - Hardwood, Window(s) - Picture
Kitchen Flooring - Stone/Ceramic Tile, Window(s) - Picture, Countertops - Stone/Granite/Solid, Countertops - Upgraded, Recessed Lighting, Gas Stove
Interior
Interior Features Recessed Lighting, Storage, Office
Heating Hot Water, Natural Gas
Cooling Central Air
Flooring Tile, Carpet, Hardwood, Flooring - Wall to Wall Carpet, Concrete
Fireplaces Number 1
Fireplaces Type Living Room
Appliance Gas Water Heater, Water Heater, Range, Dishwasher, Disposal, Microwave, Refrigerator, Washer, Dryer
Laundry Laundry Closet, Electric Dryer Hookup, Washer Hookup, In Basement
Exterior
Exterior Feature Patio, Rain Gutters, Storage, Professional Landscaping
Community Features Public Transportation, Shopping, Tennis Court(s), Park, Walk/Jog Trails, Medical Facility, Laundromat, Bike Path, Conservation Area, Highway Access, House of Worship, Public School, T-Station, University, Sidewalks
Utilities Available for Gas Range, for Gas Oven, for Electric Dryer
Roof Type Shingle
Total Parking Spaces 2
Garage No
Building
Lot Description Level, Sloped, Steep Slope
Foundation Concrete Perimeter
Sewer Public Sewer
Water Public
Schools
Elementary Schools Countryside
Middle Schools Brown
High Schools Newton South
Others
Senior Community false
Read Less
Want to know what your home might be worth? Contact us for a FREE valuation!

Our team is ready to help you sell your home for the highest possible price ASAP
Bought with William Shao • RE/MAX Executive Realty
GET MORE INFORMATION





