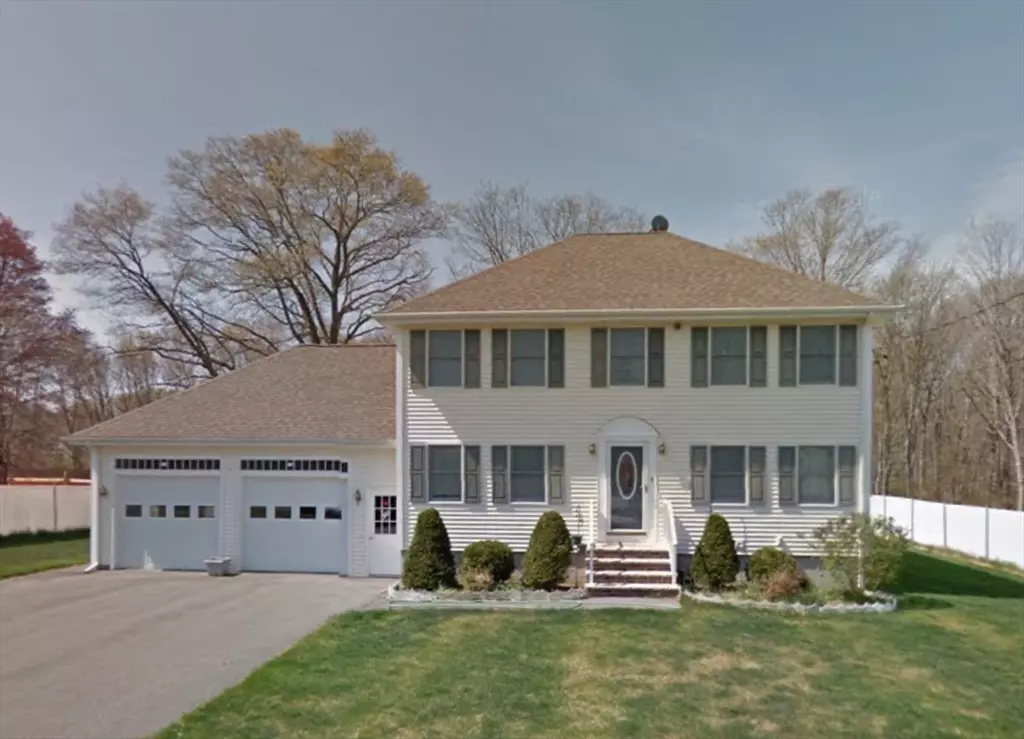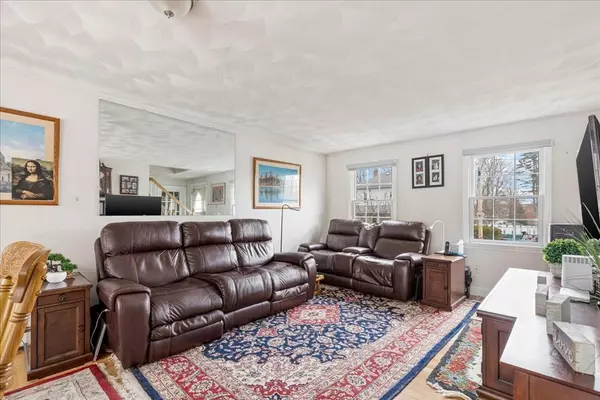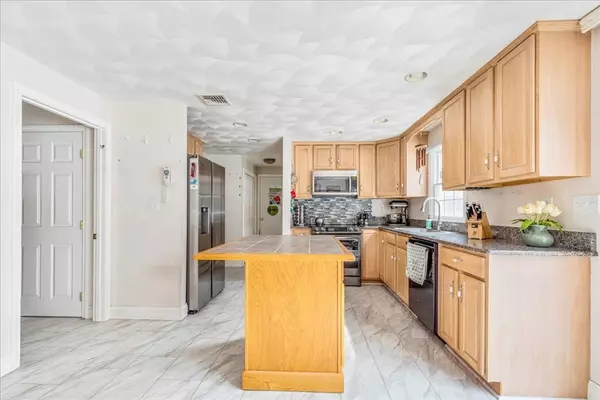$605,000
$589,900
2.6%For more information regarding the value of a property, please contact us for a free consultation.
5 Lynn St Taunton, MA 02780
3 Beds
2 Baths
1,768 SqFt
Key Details
Sold Price $605,000
Property Type Single Family Home
Sub Type Single Family Residence
Listing Status Sold
Purchase Type For Sale
Square Footage 1,768 sqft
Price per Sqft $342
MLS Listing ID 73213543
Sold Date 05/01/24
Style Colonial
Bedrooms 3
Full Baths 2
HOA Y/N false
Year Built 2005
Annual Tax Amount $5,173
Tax Year 2023
Lot Size 0.390 Acres
Acres 0.39
Property Description
Welcome to this one owner home built in 2005. This 3 bedroom, 2 full bathroom located on a side street with woods behind gives it extra privacy. Backyard is nice and flat all fenced along with an above ground pool and hot tub with large shed in the back. The current dining/study is being used as a first floor primary with access to the full bath. Open and bright open floor plan with flow from kitchen to dining room to living room. Second floor has 3 good size bedrooms with a larger full bathroom. Direct access to the walk up attic from one of the bedrooms adding plenty of storage space. Basement is large and unfinished with high ceilings-easy to finish and turn into a play area or man cave. Open house scheduled Saturday 11-2 & Sunday 11-1.
Location
State MA
County Bristol
Zoning RES
Direction GPS will bring you to the home
Rooms
Basement Full, Interior Entry, Concrete, Unfinished
Primary Bedroom Level Second
Dining Room Flooring - Hardwood, Deck - Exterior, Exterior Access
Kitchen Countertops - Stone/Granite/Solid
Interior
Interior Features Office, Walk-up Attic
Heating Baseboard, Oil
Cooling Central Air
Flooring Wood, Tile, Carpet, Flooring - Hardwood
Appliance Water Heater, Range, Dishwasher, Microwave, Refrigerator
Laundry In Basement
Exterior
Exterior Feature Deck, Pool - Above Ground, Hot Tub/Spa, Storage, Fenced Yard
Garage Spaces 2.0
Fence Fenced/Enclosed, Fenced
Pool Above Ground
Community Features Public Transportation, Shopping, Medical Facility, Highway Access, Public School
Utilities Available for Electric Oven
Roof Type Shingle
Total Parking Spaces 4
Garage Yes
Private Pool true
Building
Lot Description Level
Foundation Concrete Perimeter
Sewer Public Sewer
Water Public
Architectural Style Colonial
Others
Senior Community false
Acceptable Financing Contract
Listing Terms Contract
Read Less
Want to know what your home might be worth? Contact us for a FREE valuation!

Our team is ready to help you sell your home for the highest possible price ASAP
Bought with Christopher Tranchina • Advisors Living - Boston
GET MORE INFORMATION





