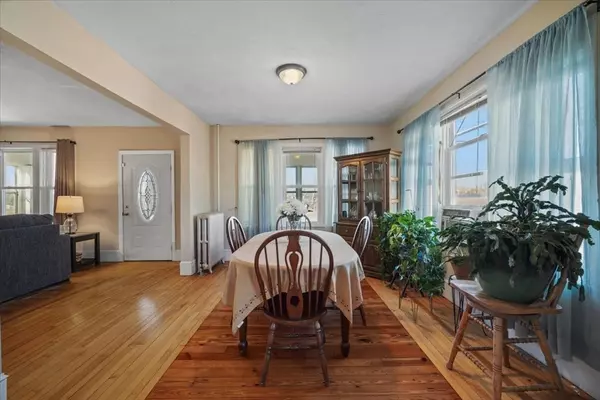$415,000
$399,900
3.8%For more information regarding the value of a property, please contact us for a free consultation.
51 Thrasher St. Taunton, MA 02780
3 Beds
2 Baths
1,395 SqFt
Key Details
Sold Price $415,000
Property Type Single Family Home
Sub Type Single Family Residence
Listing Status Sold
Purchase Type For Sale
Square Footage 1,395 sqft
Price per Sqft $297
MLS Listing ID 73208899
Sold Date 04/30/24
Style Bungalow
Bedrooms 3
Full Baths 2
HOA Y/N false
Year Built 1925
Annual Tax Amount $3,837
Tax Year 2023
Lot Size 9,147 Sqft
Acres 0.21
Property Description
Welcome to this charming 3-bedroom, 2 full bathroom bungalow style home offering a perfect fusion of comfort and style. Hardwood floors grace the main level, creating a warm and inviting ambiance throughout. Enjoy the convenience of a full bathroom on each floor, providing flexibility for your lifestye. The spacious mudroom ensures a clutter-free entrance, while the enclosed sunny porch beckons you to relax and bask in natural light. The heart of the home is the large kitchen, a culinary haven with ample space for both cooking and gathering. A one-car garage provides shelter for your vehicle, and the partially fenced spacious yard offers a lovely outdoor retreat. Embrace the the perfect blend of functionality and outdoor charm in this delightful residence-a haven for a vibrant fulfilling lifestyle.This property offers easy access to highways and area amenities First showings start at Open House Saturday March 9th 12-2pm.
Location
State MA
County Bristol
Zoning URBRES
Direction Please use GPS
Rooms
Family Room Flooring - Hardwood
Basement Full, Walk-Out Access, Interior Entry, Concrete, Unfinished
Primary Bedroom Level Second
Dining Room Flooring - Hardwood, French Doors
Kitchen Flooring - Stone/Ceramic Tile, Countertops - Stone/Granite/Solid
Interior
Interior Features Mud Room
Heating Baseboard, Natural Gas
Cooling Window Unit(s)
Flooring Tile, Carpet, Hardwood
Fireplaces Number 1
Fireplaces Type Family Room
Appliance Gas Water Heater, Range, Dishwasher, Microwave, Refrigerator
Laundry Electric Dryer Hookup, Washer Hookup, In Basement
Exterior
Exterior Feature Porch - Enclosed
Garage Spaces 1.0
Community Features Shopping, Medical Facility, Highway Access, House of Worship, Public School
Roof Type Shingle
Total Parking Spaces 3
Garage Yes
Building
Foundation Concrete Perimeter
Sewer Public Sewer
Water Public
Architectural Style Bungalow
Others
Senior Community false
Read Less
Want to know what your home might be worth? Contact us for a FREE valuation!

Our team is ready to help you sell your home for the highest possible price ASAP
Bought with The Caceda Team • Coldwell Banker Realty - New England Home Office
GET MORE INFORMATION





