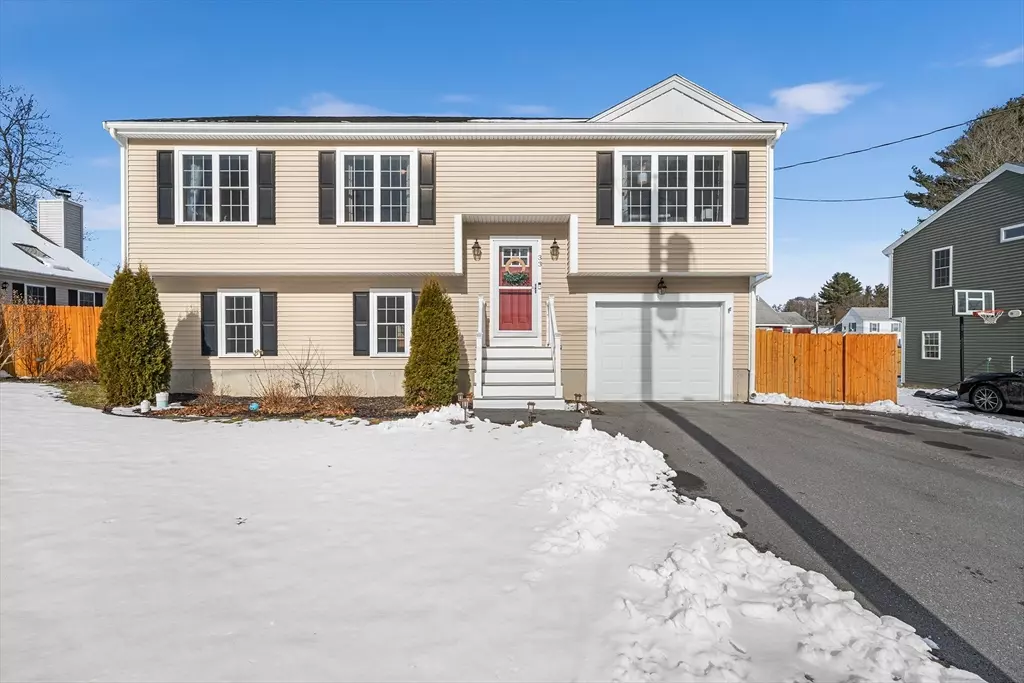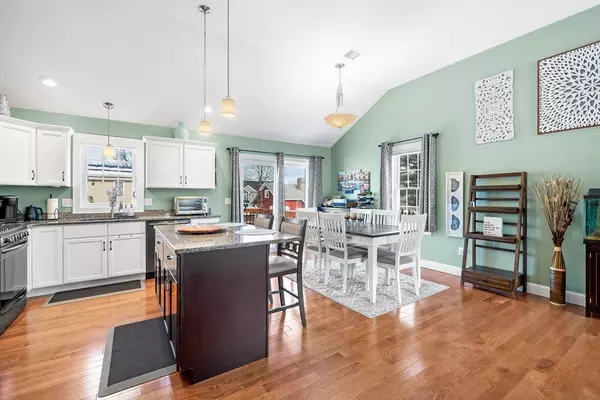$600,000
$569,000
5.4%For more information regarding the value of a property, please contact us for a free consultation.
33 Woodbine St Taunton, MA 02780
3 Beds
2 Baths
1,934 SqFt
Key Details
Sold Price $600,000
Property Type Single Family Home
Sub Type Single Family Residence
Listing Status Sold
Purchase Type For Sale
Square Footage 1,934 sqft
Price per Sqft $310
MLS Listing ID 73204645
Sold Date 05/01/24
Style Raised Ranch
Bedrooms 3
Full Baths 2
HOA Y/N false
Year Built 2017
Annual Tax Amount $4,802
Tax Year 2023
Lot Size 7,405 Sqft
Acres 0.17
Property Description
OPEN HOUSE Sat 3/2 CANCELED. Welcome to this stunning raised ranch residing on a peaceful cul-de-sac, a modern gem built in 2017! Soaring vaulted ceilings and stylish ceiling fans throughout the main floor create a light and airy ambiance, perfect for contemporary living. The heart of the home lies in the large & stylish eat-in kitchen, a culinary haven with deck access for seamless indoor-outdoor living. Recently updated LTV floors on the first floor add both elegance and durability to the living space. Stay comfortable year-round with the added convenience of a ductless mini-split system, ensuring personalized climate control throughout the home. Outside, enjoy the privacy and convenience of a fenced backyard, perfect for hosting gatherings and creating cherished memories with loved ones. Breathe easy knowing that a radon mitigation system is in place, prioritizing your health and peace of mind.
Location
State MA
County Bristol
Zoning URBRES
Direction Oak Ave to Woodbine Street.
Rooms
Family Room Flooring - Vinyl, Exterior Access
Primary Bedroom Level Second
Dining Room Vaulted Ceiling(s), Flooring - Hardwood, Deck - Exterior, Lighting - Pendant
Kitchen Flooring - Hardwood, Countertops - Stone/Granite/Solid, Kitchen Island, Breakfast Bar / Nook, Recessed Lighting, Stainless Steel Appliances, Lighting - Pendant
Interior
Interior Features Closet/Cabinets - Custom Built, Mud Room
Heating Forced Air, Natural Gas, Ductless
Cooling Central Air, Ductless
Flooring Tile, Carpet, Hardwood, Flooring - Stone/Ceramic Tile
Appliance Gas Water Heater, Range, Disposal, Microwave, Freezer, ENERGY STAR Qualified Refrigerator, ENERGY STAR Qualified Dishwasher, Range Hood, Oven
Laundry First Floor
Exterior
Exterior Feature Deck, Patio, Storage
Garage Spaces 1.0
Fence Fenced/Enclosed
Community Features Shopping, Park, Golf, Medical Facility, Highway Access, House of Worship
Roof Type Shingle
Total Parking Spaces 4
Garage Yes
Building
Foundation Concrete Perimeter
Sewer Public Sewer
Water Public
Architectural Style Raised Ranch
Others
Senior Community false
Read Less
Want to know what your home might be worth? Contact us for a FREE valuation!

Our team is ready to help you sell your home for the highest possible price ASAP
Bought with Paul White • Keller Williams Realty Signature Properties
GET MORE INFORMATION





