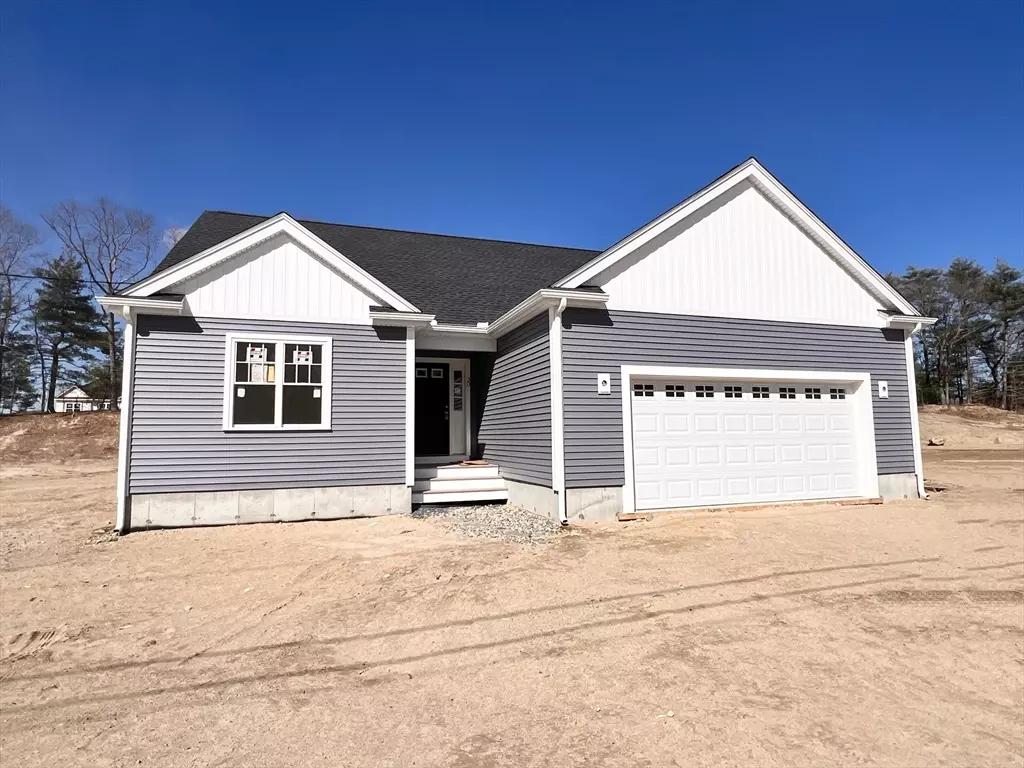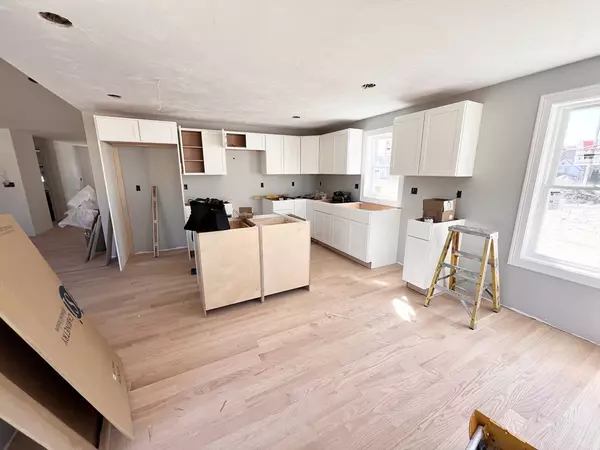$649,900
$649,900
For more information regarding the value of a property, please contact us for a free consultation.
Lot 2 Millview St Taunton, MA 02780
3 Beds
2 Baths
1,539 SqFt
Key Details
Sold Price $649,900
Property Type Single Family Home
Sub Type Single Family Residence
Listing Status Sold
Purchase Type For Sale
Square Footage 1,539 sqft
Price per Sqft $422
Subdivision Millview Estates
MLS Listing ID 73215250
Sold Date 04/30/24
Style Ranch
Bedrooms 3
Full Baths 2
HOA Y/N false
Year Built 2024
Annual Tax Amount $9,999
Tax Year 2024
Lot Size 0.690 Acres
Acres 0.69
Property Description
Welcome to "The Walker" model ranch-style home boasting 3 bedrooms & 2 baths, complete with a large 2-car garage. The open floor plan creates an inviting space, ideal for entertaining guests. A corner fireplace and cathedral ceiling adorn the family room, adding charm and character to the ambiance. Escape to the private master suite featuring a generous walk-in closet and a luxurious bathroom, complete with shower and granite counters. Two additional well-proportioned bedrooms offer versatility and comfort. Gorgeous hardwoods and beautiful tile seamlessly flow throughout the home, enhancing its aesthetic appeal. A separate laundry room adds convenience. Rest assured with a one-year builder's warranty and revel in the top-notch quality construction that defines this exceptional home.
Location
State MA
County Bristol
Zoning res
Direction For GPS put 643 Whittenton St to Entrance of Millview St blue home on the left
Rooms
Basement Full
Primary Bedroom Level First
Kitchen Flooring - Hardwood, Countertops - Stone/Granite/Solid, Recessed Lighting, Stainless Steel Appliances
Interior
Heating Forced Air
Cooling Central Air
Flooring Wood, Tile, Carpet
Fireplaces Number 1
Fireplaces Type Living Room
Appliance Range, Dishwasher, Microwave, Refrigerator, Plumbed For Ice Maker
Laundry Flooring - Stone/Ceramic Tile, Electric Dryer Hookup, Washer Hookup, First Floor
Exterior
Exterior Feature Porch, Deck - Wood, Rain Gutters, Professional Landscaping, Screens
Garage Spaces 2.0
Community Features Shopping, Conservation Area, Public School
Utilities Available for Gas Range, for Electric Dryer, Icemaker Connection
Roof Type Shingle
Total Parking Spaces 2
Garage Yes
Building
Lot Description Cul-De-Sac, Wooded
Foundation Concrete Perimeter
Sewer Public Sewer
Water Public
Architectural Style Ranch
Others
Senior Community false
Read Less
Want to know what your home might be worth? Contact us for a FREE valuation!

Our team is ready to help you sell your home for the highest possible price ASAP
Bought with Denise Madeira • Madeira Real Estate
GET MORE INFORMATION





