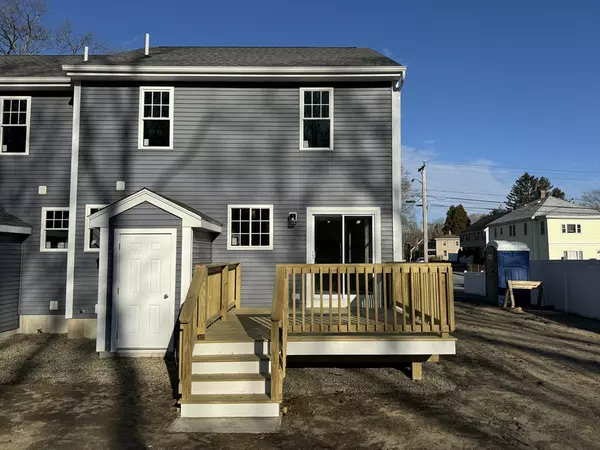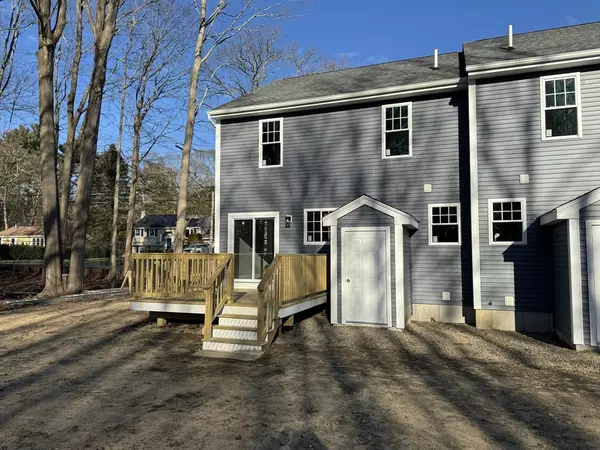$475,000
$469,000
1.3%For more information regarding the value of a property, please contact us for a free consultation.
116A Shores Street #116A Taunton, MA 02780
3 Beds
2.5 Baths
1,440 SqFt
Key Details
Sold Price $475,000
Property Type Single Family Home
Sub Type Condex
Listing Status Sold
Purchase Type For Sale
Square Footage 1,440 sqft
Price per Sqft $329
MLS Listing ID 73195922
Sold Date 04/30/24
Bedrooms 3
Full Baths 2
Half Baths 1
Year Built 2023
Tax Year 2023
Property Description
Move into your "new" 3 bedroom half duplex home today offering 2.5 baths, stainless steel appliances, granite countertops & island, hardwood flooring and an open living concept. As you walk into the kitchen the beautifully color coordinated rich cabinetry and acacia hardwood flooring will certainly capture your attention. The second level is where you will find your 3 bedrooms. The master bedroom suite offers a walk in closet and full bath featuring double vanity and large walk in shower. To complete the 2nd level you have 2 additional bedrooms and a second full bath. This half duplex home features 1st floor laundry, air conditioning, 12' x 12' patio off the kitchen overlooking your backyard, vinyl siding and town water & sewer. And, did I mention "No Condo Fees!" This home has been built with quality materials as you will be able to see as you walk through. Don't miss the opportunity to make this beautiful house your home!
Location
State MA
County Bristol
Zoning Res
Direction Washington Street to Tremont Street and left onto Shores Street.
Rooms
Basement Y
Primary Bedroom Level Second
Dining Room Flooring - Hardwood, Open Floorplan, Recessed Lighting
Kitchen Flooring - Hardwood, Countertops - Stone/Granite/Solid, Kitchen Island, Cabinets - Upgraded, Deck - Exterior, Exterior Access, Open Floorplan
Interior
Interior Features Internet Available - Unknown
Heating Heat Pump, Electric
Cooling Central Air, Heat Pump
Flooring Wood, Tile, Carpet
Appliance Range, Dishwasher, Microwave, Refrigerator
Laundry Electric Dryer Hookup, Washer Hookup, First Floor
Exterior
Exterior Feature Deck - Wood
Community Features Public Transportation, Golf, Medical Facility, Public School
Utilities Available for Electric Range, for Electric Oven, for Electric Dryer, Washer Hookup
Roof Type Shingle
Total Parking Spaces 2
Garage No
Building
Story 2
Sewer Public Sewer
Water Public
Others
Senior Community false
Read Less
Want to know what your home might be worth? Contact us for a FREE valuation!

Our team is ready to help you sell your home for the highest possible price ASAP
Bought with Samson Kimani • RE/MAX Real Estate Center
GET MORE INFORMATION





