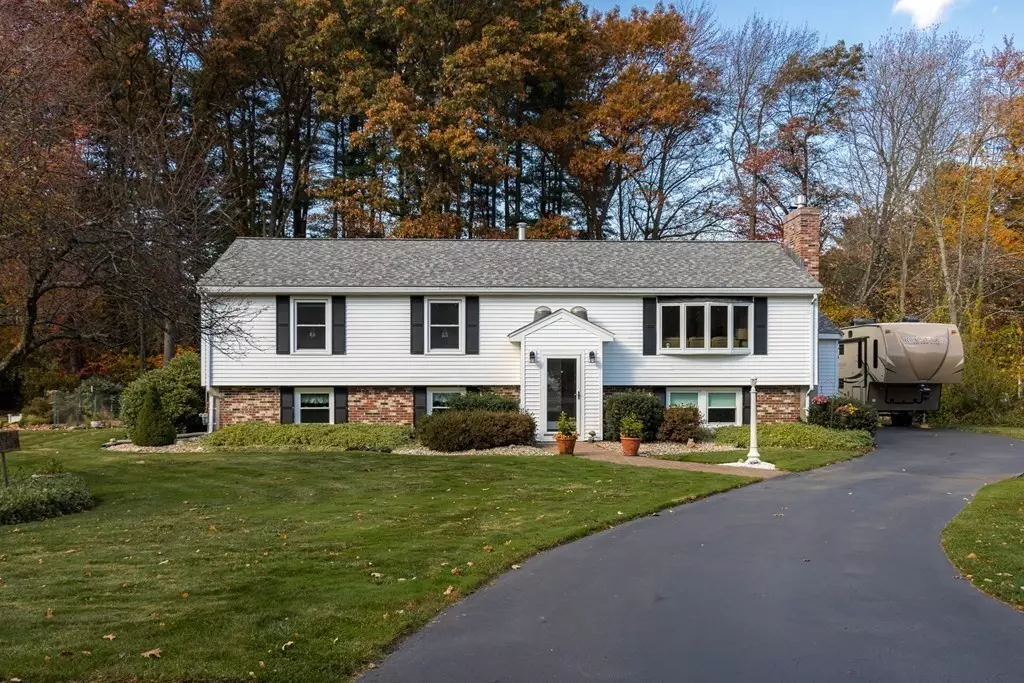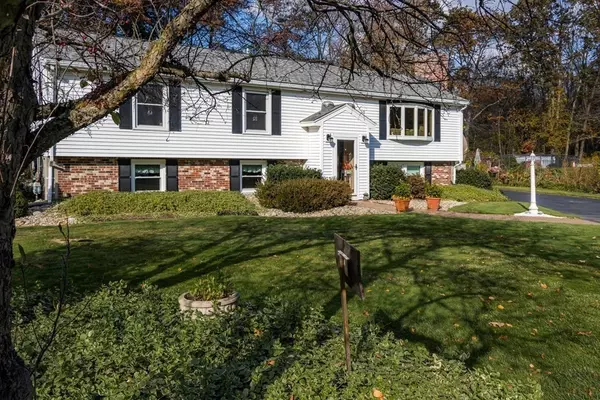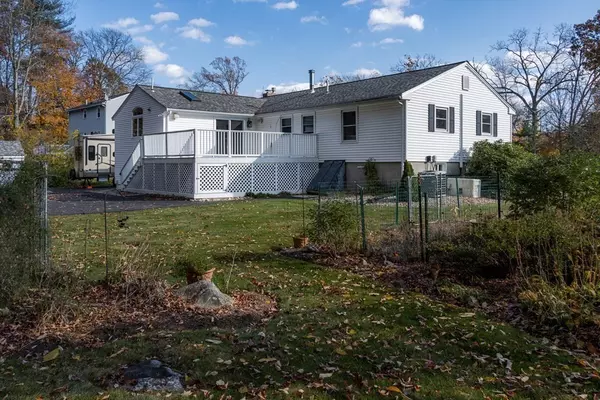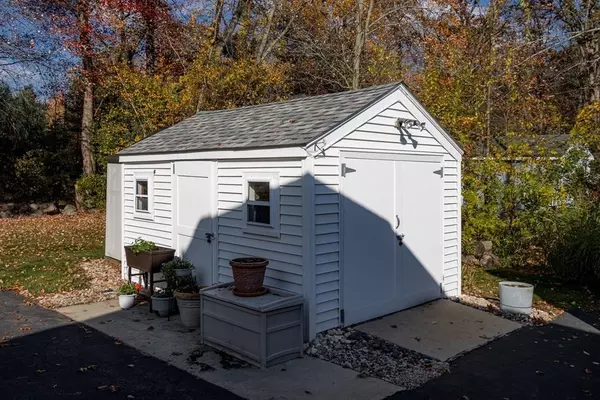$820,000
$824,900
0.6%For more information regarding the value of a property, please contact us for a free consultation.
4 Oxbow Dr Wilmington, MA 01887
3 Beds
2 Baths
2,800 SqFt
Key Details
Sold Price $820,000
Property Type Single Family Home
Sub Type Single Family Residence
Listing Status Sold
Purchase Type For Sale
Square Footage 2,800 sqft
Price per Sqft $292
MLS Listing ID 73189614
Sold Date 04/30/24
Style Raised Ranch,Split Entry
Bedrooms 3
Full Baths 2
HOA Y/N false
Year Built 1980
Annual Tax Amount $7,393
Tax Year 2023
Lot Size 0.640 Acres
Acres 0.64
Property Description
Here is your opportunity to own this custom-built three bedroom split in Wilmington, MA. Sitting on a prime lot, this home is just minutes from Route 93 and 95, making it a commuter's dream. Upon entering the upper level, you will be stunned by the size of the open concept chef's kitchen with dining area featuring Granite countertops, SS appliances, dual wall convection ovens, sub zero refrigerator, island, vaulted ceiling, skylights, hardwood floors, and slider to the back deck. This level also offers a living room with a gas fireplace, full bath, laundry, and all bedrooms, including a primary bedroom with a private bathroom. The lower level boasts an oversized family room with a wood burning stove, a game room, and another large unfinished space offering potential for expansion or to keep storage. Outside you'll find a beautiful level yard with a garden area, irrigation, storage shed, ample parking, and you'll never worry about losing power with the automatic generator.
Location
State MA
County Middlesex
Zoning residentia
Direction Woburn Street to Oxbow
Rooms
Family Room Wood / Coal / Pellet Stove, Closet, Flooring - Wall to Wall Carpet, Recessed Lighting
Basement Full, Partially Finished, Interior Entry, Sump Pump
Primary Bedroom Level Second
Kitchen Skylight, Vaulted Ceiling(s), Closet, Flooring - Hardwood, Dining Area, Balcony / Deck, Countertops - Stone/Granite/Solid, Kitchen Island, Exterior Access, Open Floorplan, Recessed Lighting, Slider, Stainless Steel Appliances, Washer Hookup, Gas Stove
Interior
Interior Features Recessed Lighting, Slider, Game Room, Central Vacuum, Internet Available - Broadband
Heating Baseboard, Natural Gas, Wood Stove
Cooling Central Air, Other
Flooring Tile, Carpet, Concrete, Hardwood
Fireplaces Number 1
Fireplaces Type Living Room
Appliance Gas Water Heater, Range, Oven, Dishwasher, Microwave, Refrigerator, Washer, Dryer, Vacuum System, Range Hood
Laundry Second Floor, Gas Dryer Hookup, Washer Hookup
Exterior
Exterior Feature Deck - Composite, Rain Gutters, Storage, Sprinkler System, Garden
Community Features Public Transportation, Shopping, Public School, T-Station
Utilities Available for Gas Range, for Gas Oven, for Gas Dryer, Washer Hookup, Generator Connection
Roof Type Shingle
Total Parking Spaces 10
Garage No
Building
Lot Description Level
Foundation Concrete Perimeter
Sewer Public Sewer
Water Public
Others
Senior Community false
Read Less
Want to know what your home might be worth? Contact us for a FREE valuation!

Our team is ready to help you sell your home for the highest possible price ASAP
Bought with Laurie Hunt • North Star RE Agents, LLC
GET MORE INFORMATION





