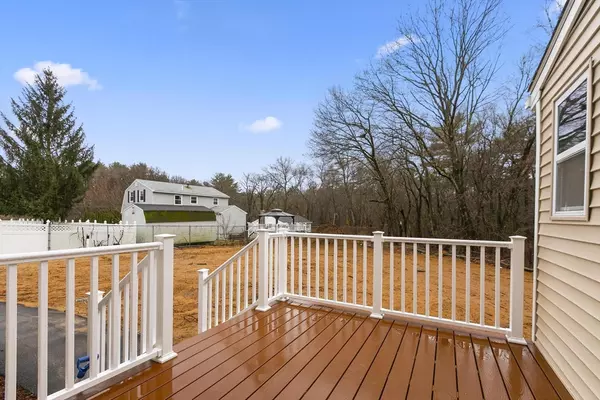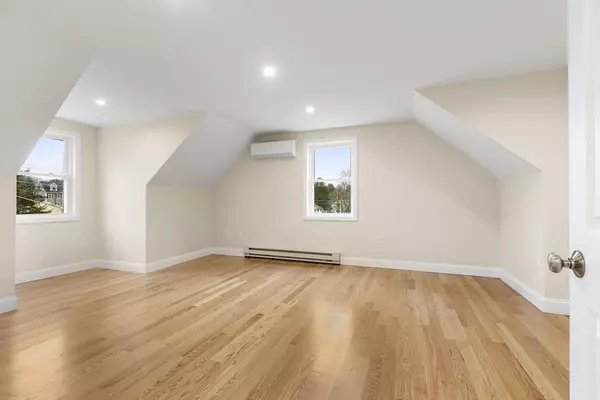$884,000
$899,000
1.7%For more information regarding the value of a property, please contact us for a free consultation.
12 Forest St Wilmington, MA 01887
3 Beds
3 Baths
3,600 SqFt
Key Details
Sold Price $884,000
Property Type Single Family Home
Sub Type Single Family Residence
Listing Status Sold
Purchase Type For Sale
Square Footage 3,600 sqft
Price per Sqft $245
MLS Listing ID 73207518
Sold Date 04/26/24
Style Cape
Bedrooms 3
Full Baths 3
HOA Y/N false
Year Built 1960
Annual Tax Amount $7,172
Tax Year 2023
Lot Size 0.440 Acres
Acres 0.44
Property Description
INCREDIBLE value per SQ.FT. for this spacious, well designed Cape Cod home.The pictures provide a mere snapshot of the approximate 3400 SQ.FT.of living space with room for everyone & everything! Have multi-general family members? There's room for everyone! 3 bedrooms, multiple (full) baths, hardwood floors throughout that have just been re-done and they shine! Oversized window in the living room lets lots of sunshine in. Fireplace with built-in shelves on both sides and decorative lighting. First floor bedroom, custom closets and so much more. Conveniently located to shopping, schools, train and major highways.
Location
State MA
County Middlesex
Zoning Res
Direction Burlington Ave to Forest
Rooms
Basement Full, Finished, Walk-Out Access
Primary Bedroom Level Main, First
Dining Room Flooring - Hardwood, Recessed Lighting
Kitchen Flooring - Hardwood, Dining Area, Countertops - Stone/Granite/Solid, Kitchen Island, Recessed Lighting, Stainless Steel Appliances
Interior
Interior Features Bonus Room, Den, Kitchen, Office, Internet Available - Unknown
Heating Baseboard, Oil
Cooling 3 or More, Ductless
Flooring Tile, Hardwood, Flooring - Hardwood
Fireplaces Number 1
Fireplaces Type Living Room
Appliance Electric Water Heater, Range, Dishwasher, Refrigerator
Laundry Second Floor, Electric Dryer Hookup, Washer Hookup
Exterior
Exterior Feature Rain Gutters
Community Features Public Transportation, Shopping, Tennis Court(s), Walk/Jog Trails, Golf, Medical Facility, Laundromat, Highway Access, House of Worship, Private School, Public School, T-Station
Utilities Available for Electric Range, for Electric Dryer, Washer Hookup
Roof Type Shingle
Total Parking Spaces 6
Garage No
Building
Lot Description Cleared, Level
Foundation Concrete Perimeter
Sewer Private Sewer
Water Public
Others
Senior Community false
Read Less
Want to know what your home might be worth? Contact us for a FREE valuation!

Our team is ready to help you sell your home for the highest possible price ASAP
Bought with Lauren O'Brien & Co. Team • Leading Edge Real Estate
GET MORE INFORMATION





