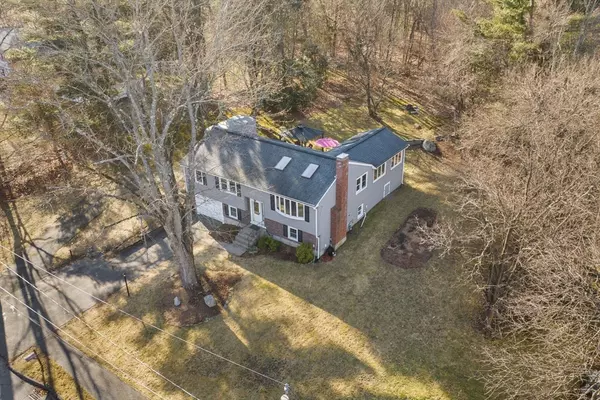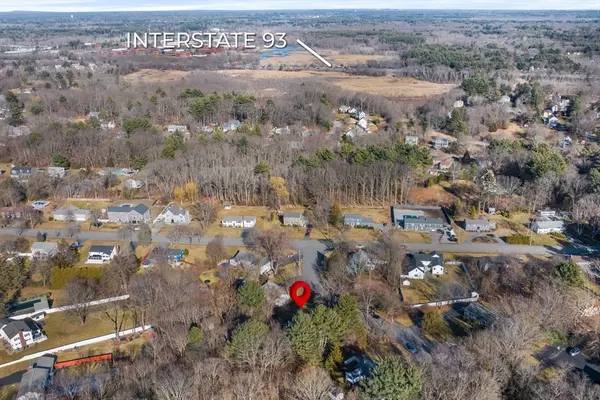$756,000
$675,000
12.0%For more information regarding the value of a property, please contact us for a free consultation.
5 Englewood Drive Wilmington, MA 01887
3 Beds
1 Bath
1,828 SqFt
Key Details
Sold Price $756,000
Property Type Single Family Home
Sub Type Single Family Residence
Listing Status Sold
Purchase Type For Sale
Square Footage 1,828 sqft
Price per Sqft $413
MLS Listing ID 73208898
Sold Date 04/25/24
Style Split Entry
Bedrooms 3
Full Baths 1
HOA Y/N false
Year Built 1967
Annual Tax Amount $7,421
Tax Year 2024
Lot Size 0.530 Acres
Acres 0.53
Property Description
Welcome home to this lovely split entry, nestled on a cul-de-sac, in one of Wilmington's desirable neighborhoods. This home features an open concept living room, kitchen, and dining area with vaulted ceilings, skylights, recessed lights, ceiling fans, hardwood floors, and plenty of natural light. Down the hall are 3 bedrooms and a full bath. Just off the dining room, is a charming sunroom w/vaulted & beamed ceilings, skylights, and hardwood floors, perfect for entertaining or an additional sitting room. Finished lower level offers a family room w/fireplace, laundry, additional storage and/or potential workshop. Step outside on to the oversized deck and private yard, ideal for your morning coffee or outdoor gatherings. 1 car garage, plenty of off-street parking and is ½+ acre. Maintenance free vinyl siding and a composite deck. Commuter's dream – Minutes to 2 commuter rails, all major routes, shopping, and dining as well as enjoying all the great things the town has to offer.
Location
State MA
County Middlesex
Zoning Res
Direction Rt 129 to Woburn St, to Kenwood, to Englewood
Rooms
Family Room Skylight, Beamed Ceilings, Vaulted Ceiling(s), Flooring - Hardwood, French Doors, Deck - Exterior, Slider
Basement Full, Partially Finished, Interior Entry, Garage Access, Sump Pump
Primary Bedroom Level First
Dining Room Vaulted Ceiling(s), Flooring - Hardwood, Open Floorplan, Recessed Lighting, Lighting - Pendant
Kitchen Ceiling Fan(s), Vaulted Ceiling(s), Flooring - Hardwood, Kitchen Island, Open Floorplan, Recessed Lighting, Gas Stove, Lighting - Pendant, Lighting - Overhead
Interior
Interior Features Closet, Recessed Lighting, Bonus Room, Wired for Sound, Internet Available - Broadband
Heating Baseboard, Natural Gas, Fireplace(s)
Cooling None
Flooring Tile, Vinyl, Carpet, Hardwood, Flooring - Wall to Wall Carpet
Fireplaces Number 1
Appliance Gas Water Heater, Tankless Water Heater, Range, Dishwasher, Microwave, Refrigerator
Laundry In Basement, Gas Dryer Hookup, Washer Hookup
Exterior
Exterior Feature Deck - Composite, Rain Gutters, Stone Wall, Other
Garage Spaces 1.0
Community Features Public Transportation, Shopping, Tennis Court(s), Park, Walk/Jog Trails, Golf, Medical Facility, Laundromat, Conservation Area, Highway Access, House of Worship, Private School, Public School, T-Station
Utilities Available for Gas Range, for Gas Dryer, Washer Hookup
Roof Type Shingle
Total Parking Spaces 6
Garage Yes
Building
Lot Description Cul-De-Sac
Foundation Concrete Perimeter
Sewer Private Sewer
Water Public
Schools
Elementary Schools Woburn/North
Middle Schools Wms
High Schools Whs/Svths
Others
Senior Community false
Acceptable Financing Contract
Listing Terms Contract
Read Less
Want to know what your home might be worth? Contact us for a FREE valuation!

Our team is ready to help you sell your home for the highest possible price ASAP
Bought with Jessica Tessler • Tessler Trust
GET MORE INFORMATION





