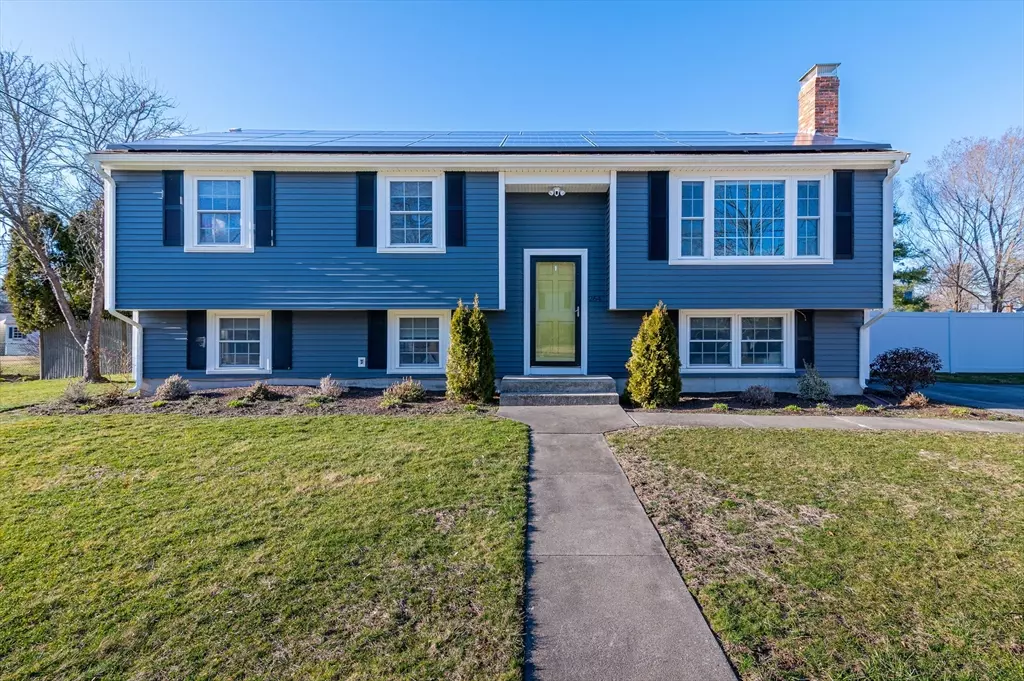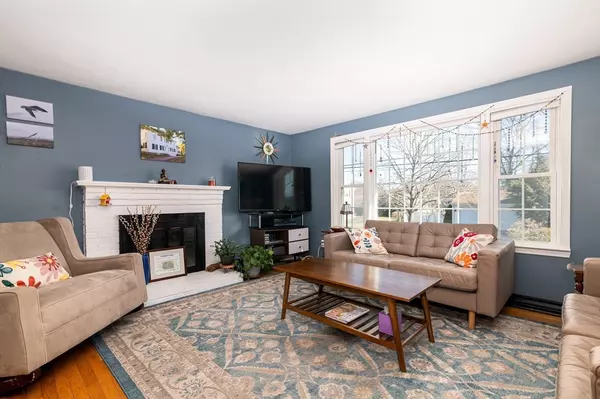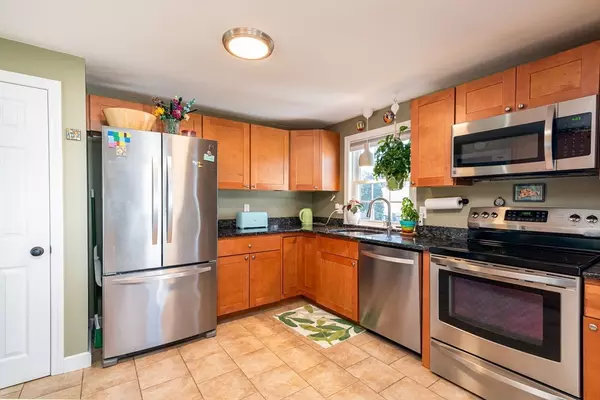$730,000
$725,000
0.7%For more information regarding the value of a property, please contact us for a free consultation.
264 Turner Rd Rockland, MA 02370
4 Beds
2 Baths
1,871 SqFt
Key Details
Sold Price $730,000
Property Type Single Family Home
Sub Type Single Family Residence
Listing Status Sold
Purchase Type For Sale
Square Footage 1,871 sqft
Price per Sqft $390
MLS Listing ID 73211907
Sold Date 04/24/24
Style Raised Ranch
Bedrooms 4
Full Baths 2
HOA Y/N false
Year Built 1977
Annual Tax Amount $7,624
Tax Year 2023
Lot Size 0.340 Acres
Acres 0.34
Property Description
It's here! Your chance at a beautiful turn-key home, just minutes away from shopping and route 3...convenience matched with neighborhood living. Natural light pours throughout your living room with a cozy fireplace, flowing right into your open kitchen and dining room. The kitchen is affixed with granite counters, stainless steel appliances, and opens to the dining room, where sliders send you out to a new deck and picturesque backyard...but hold that thought. Rounding out the first floor you have 3 bedrooms and a full bath. Downstairs you'll find a 4th bedroom/office, another full bath, a large family room with a built in bar, and laundry. Heading back outside to your fenced-in backyard, you'll find plenty of green grass (after winter), an awesome inground pool with composite decking, 2 storage sheds, another deck, and mature plantings all around! The pool, along with the yard's irrigation, are both on a private well, keeping costs down. Speaking of which, you'll have Tesla Solar!
Location
State MA
County Plymouth
Zoning RESIDE
Direction Route 228 to Pond St. to Turner Rd.
Rooms
Family Room Bathroom - Full, Closet, Flooring - Vinyl, Window(s) - Bay/Bow/Box
Basement Full, Finished
Primary Bedroom Level First
Dining Room Flooring - Stone/Ceramic Tile, Window(s) - Picture, Exterior Access, Slider
Kitchen Flooring - Stone/Ceramic Tile, Window(s) - Picture, Countertops - Stone/Granite/Solid, Open Floorplan, Stainless Steel Appliances
Interior
Heating Forced Air, Oil
Cooling Central Air
Flooring Wood, Tile, Vinyl
Fireplaces Number 1
Fireplaces Type Living Room
Appliance Electric Water Heater, Range, Dishwasher, Microwave, Refrigerator, Washer, Dryer
Laundry In Basement, Electric Dryer Hookup, Washer Hookup
Exterior
Exterior Feature Deck, Pool - Inground, Rain Gutters, Storage, Professional Landscaping, Sprinkler System, Fenced Yard
Fence Fenced/Enclosed, Fenced
Pool In Ground
Community Features Public Transportation, Shopping, Highway Access, House of Worship, Public School
Utilities Available for Electric Range, for Electric Oven, for Electric Dryer, Washer Hookup
Roof Type Shingle
Total Parking Spaces 4
Garage No
Private Pool true
Building
Lot Description Level
Foundation Concrete Perimeter
Sewer Public Sewer
Water Public, Private
Architectural Style Raised Ranch
Others
Senior Community false
Acceptable Financing Other (See Remarks)
Listing Terms Other (See Remarks)
Read Less
Want to know what your home might be worth? Contact us for a FREE valuation!

Our team is ready to help you sell your home for the highest possible price ASAP
Bought with Dot Collection • Access
GET MORE INFORMATION





