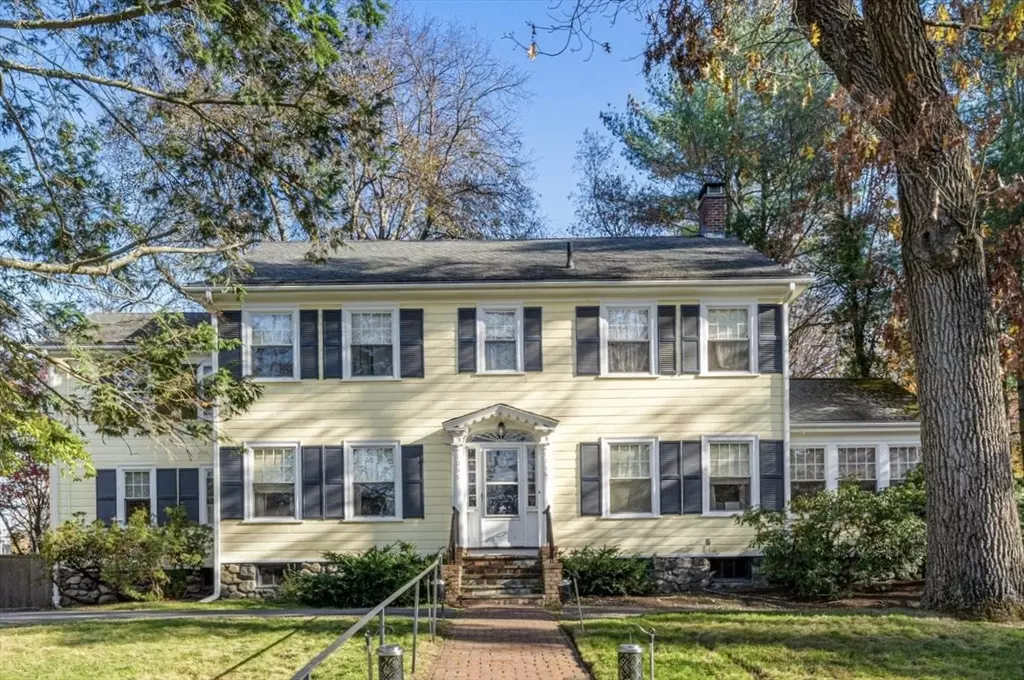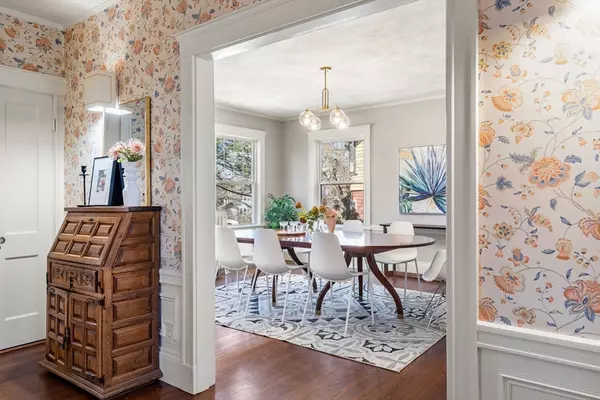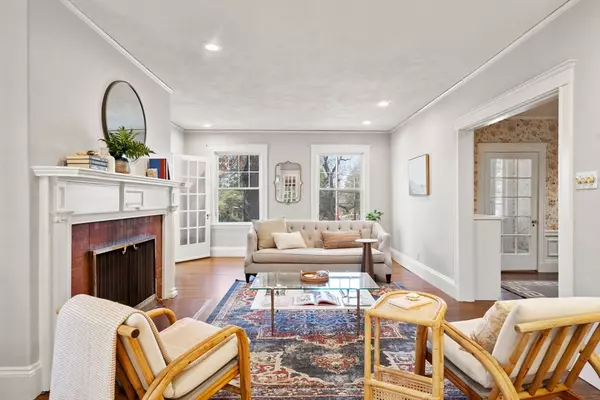$1,830,000
$1,999,000
8.5%For more information regarding the value of a property, please contact us for a free consultation.
1066 Walnut Newton, MA 02461
5 Beds
3.5 Baths
3,131 SqFt
Key Details
Sold Price $1,830,000
Property Type Single Family Home
Sub Type Single Family Residence
Listing Status Sold
Purchase Type For Sale
Square Footage 3,131 sqft
Price per Sqft $584
MLS Listing ID 73211887
Sold Date 04/19/24
Style Colonial
Bedrooms 5
Full Baths 3
Half Baths 1
HOA Y/N false
Year Built 1916
Annual Tax Amount $15,670
Tax Year 2024
Lot Size 0.660 Acres
Acres 0.66
Property Description
Perched on a .66 acre lot, this gracious home is located in the heart of Newton Highlands. Boasting 5 bedrooms & 3.5 baths, there is an impressive 3,131 square feet over 3 levels & offers space & comfort, amongst many original details. Greeted by the grandeur of a large foyer with a curved staircase & wood floors, the formal dining room connects to the kitchen w/ gas stovetop, double wall ovens & breakfast/family room. The front to back living room with a wood-burning fireplace & built-ins connects to both a bright and inviting sunroom/office & an oversized 3-season room offering the perfect setting for al fresco dining. The 2nd floor offers a primary suite w/ walk-in closet & en-suite bath, w/ space to create your own dream suite. 3 additional bedrooms & a full bath round out the 2nd floor. Ascend to the finished 3rd floor, where a private retreat awaits, complete with a newly carpeted bedroom, bonus room, & full bath. There is large backyard, 2 car garage and an unfinished basement.
Location
State MA
County Middlesex
Area Newton Highlands
Zoning SR2
Direction Walnut St. at Duncklee St. (easy parking on Duncklee), NO PARKING ON WALNUT.
Rooms
Family Room Flooring - Laminate, Lighting - Pendant
Basement Full, Sump Pump, Unfinished
Primary Bedroom Level Second
Dining Room Flooring - Wood, Lighting - Pendant
Kitchen Flooring - Laminate, Gas Stove
Interior
Interior Features Recessed Lighting, Bathroom, Sun Room, Bonus Room, Foyer
Heating Hot Water, Natural Gas
Cooling None
Flooring Wood, Tile, Vinyl, Carpet, Flooring - Wall to Wall Carpet, Flooring - Wood
Fireplaces Number 1
Fireplaces Type Living Room
Appliance Gas Water Heater, Range, Oven, Dishwasher, Refrigerator, Washer, Dryer
Laundry In Basement
Exterior
Exterior Feature Porch - Enclosed, Sprinkler System, Decorative Lighting, Garden, Stone Wall
Garage Spaces 2.0
Community Features Public Transportation, Shopping, Park, Walk/Jog Trails, Conservation Area, Highway Access, House of Worship, Public School, T-Station
Utilities Available for Gas Range, for Electric Oven
Roof Type Shingle
Total Parking Spaces 4
Garage Yes
Building
Foundation Stone
Sewer Public Sewer
Water Public
Schools
Elementary Schools Mason Rice
Middle Schools Brown Middle
High Schools Newton South
Others
Senior Community false
Read Less
Want to know what your home might be worth? Contact us for a FREE valuation!

Our team is ready to help you sell your home for the highest possible price ASAP
Bought with Cirel/Molta Home Team • Compass
GET MORE INFORMATION





