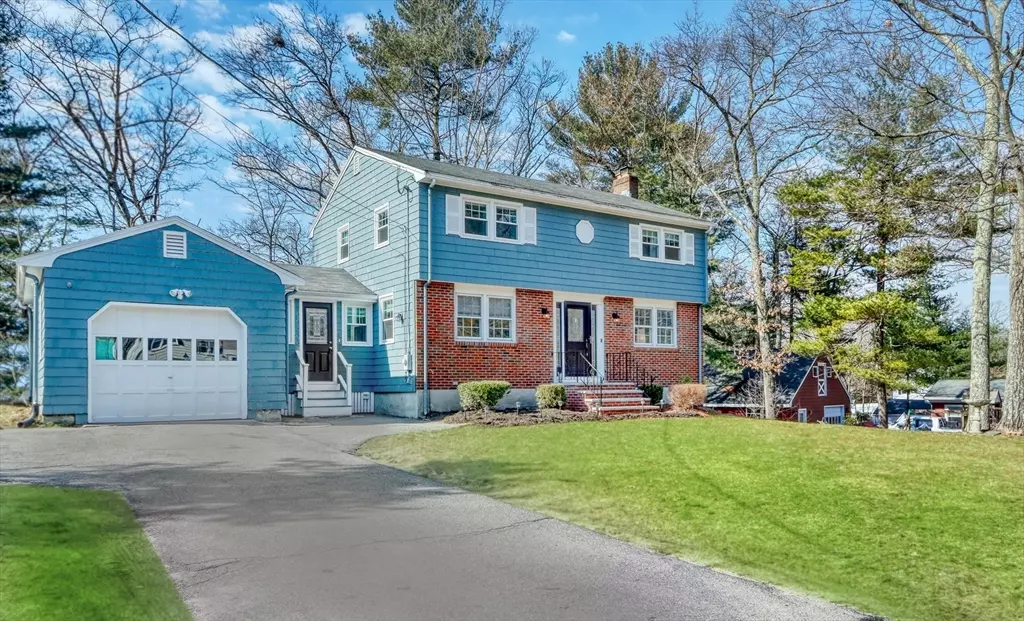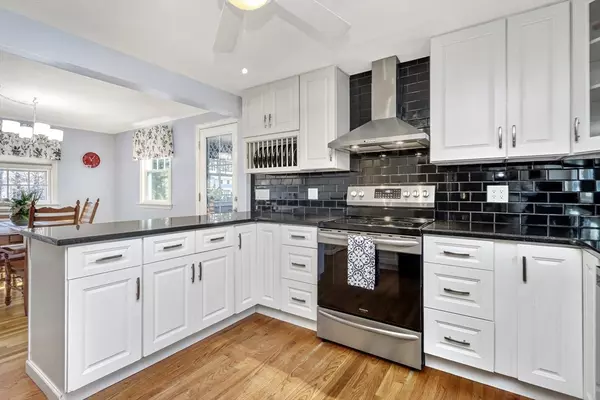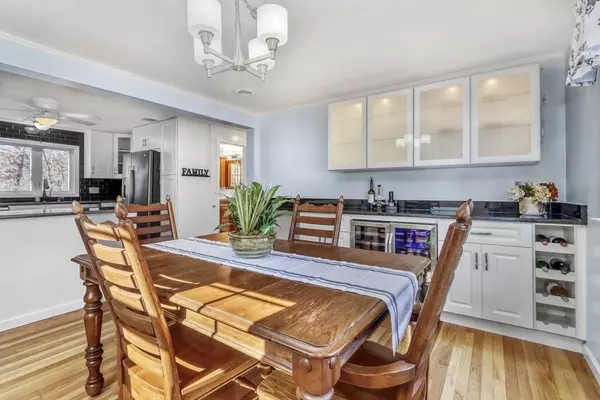$812,500
$739,900
9.8%For more information regarding the value of a property, please contact us for a free consultation.
15 Webber St. Wilmington, MA 01887
4 Beds
2 Baths
1,971 SqFt
Key Details
Sold Price $812,500
Property Type Single Family Home
Sub Type Single Family Residence
Listing Status Sold
Purchase Type For Sale
Square Footage 1,971 sqft
Price per Sqft $412
Subdivision Pretty Tree Lined Street Near Commuter Rail
MLS Listing ID 73206178
Sold Date 04/18/24
Style Colonial
Bedrooms 4
Full Baths 2
HOA Y/N false
Year Built 1966
Annual Tax Amount $7,534
Tax Year 2024
Lot Size 0.390 Acres
Acres 0.39
Property Description
Nestled at the end of a wonderful "in-town" cul-de-sac, this Jackson-built Colonial offers the perfect blend of modern comfort and timeless elegance, appealing to today's discerning buyers, this home has been thoughtfully designed for both style and functionality. Step inside to discover the warm embrace of hardwood floors that stretch thru-out the home, creating seamless flow. The breezeway/mudroom makes perfect entry (w/laundry hookup)! The sun rm flows with natural light and sliders on all 3 sides. The modern kitchen features sleek finishes and ample counter space for preparing meals with ease. The basement, with its high ceilings offers endless possibilities for expansion, transform the space into a family room, home gym, or a creative studio—the choice is yours. Outside, a garage provides convenient parking and storage, while the cul-de-sac location ensures peace and privacy. The perfect canvas to create the home of your dreams. Walking distance to commuter rail. Welcome HOME!
Location
State MA
County Middlesex
Zoning RES
Direction Rt. 62/Burlington Ave. to Webber St.
Rooms
Family Room Flooring - Wall to Wall Carpet, Exterior Access, Recessed Lighting, Slider
Basement Full, Interior Entry, Bulkhead, Concrete, Unfinished
Primary Bedroom Level Second
Dining Room Flooring - Hardwood, Breakfast Bar / Nook, Wine Chiller, Lighting - Overhead
Kitchen Flooring - Hardwood, Countertops - Stone/Granite/Solid, Kitchen Island, Stainless Steel Appliances, Lighting - Overhead
Interior
Interior Features Lighting - Overhead, Closet/Cabinets - Custom Built, Mud Room
Heating Baseboard, Oil, Ductless
Cooling Central Air, Ductless
Flooring Tile, Carpet, Hardwood, Concrete, Flooring - Wall to Wall Carpet
Fireplaces Number 1
Fireplaces Type Living Room
Appliance Water Heater, Tankless Water Heater, Range, Dishwasher, Trash Compactor, Microwave, Refrigerator, Water Treatment, Wine Refrigerator, Plumbed For Ice Maker
Laundry Dryer Hookup - Electric, Washer Hookup, Flooring - Wall to Wall Carpet, Electric Dryer Hookup, First Floor
Exterior
Exterior Feature Deck - Wood, Rain Gutters, Storage
Garage Spaces 1.0
Community Features Public Transportation, Shopping, Park, Walk/Jog Trails, Laundromat, House of Worship, Public School, T-Station
Utilities Available for Electric Range, for Electric Dryer, Washer Hookup, Icemaker Connection
Roof Type Shingle
Total Parking Spaces 3
Garage Yes
Building
Lot Description Cul-De-Sac, Cleared, Level
Foundation Concrete Perimeter
Sewer Private Sewer
Water Public
Schools
Elementary Schools Bout/Shaw/West
Middle Schools Wms
High Schools Whs
Others
Senior Community false
Read Less
Want to know what your home might be worth? Contact us for a FREE valuation!

Our team is ready to help you sell your home for the highest possible price ASAP
Bought with George LeBlanc • Cameron Real Estate Group
GET MORE INFORMATION





