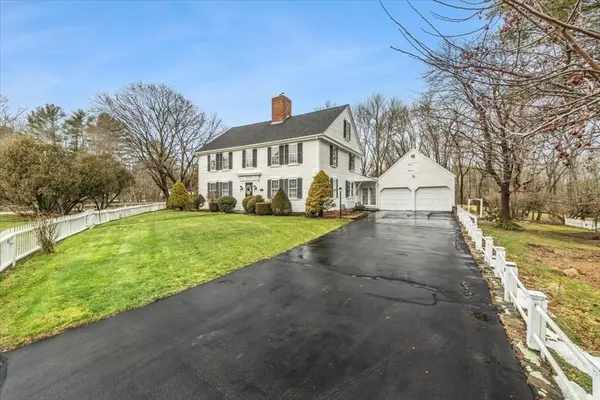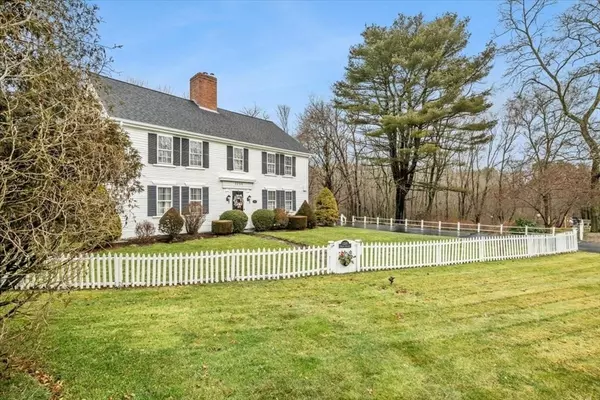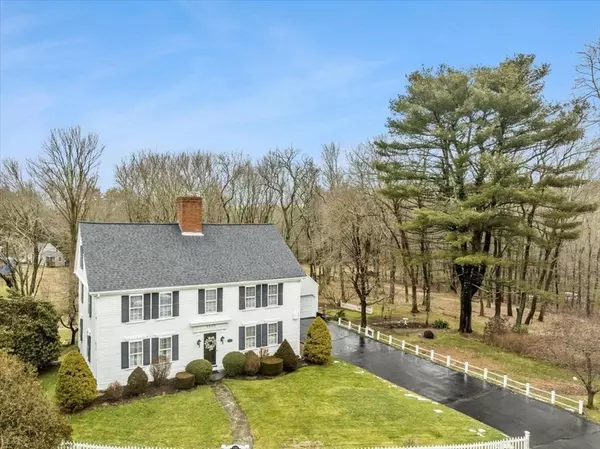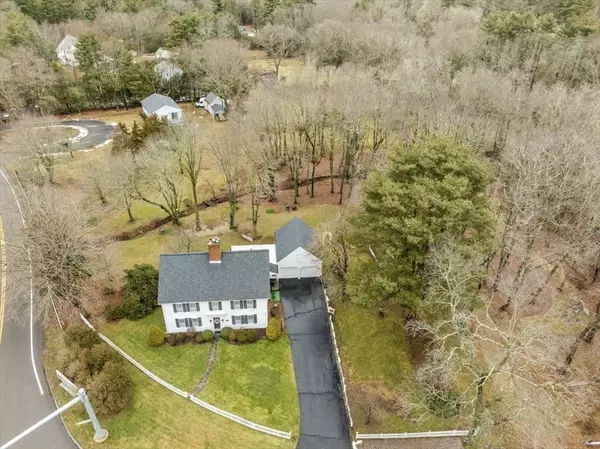$560,000
$549,900
1.8%For more information regarding the value of a property, please contact us for a free consultation.
1255 Norton Ave Taunton, MA 02780
3 Beds
3 Baths
2,740 SqFt
Key Details
Sold Price $560,000
Property Type Single Family Home
Sub Type Single Family Residence
Listing Status Sold
Purchase Type For Sale
Square Footage 2,740 sqft
Price per Sqft $204
MLS Listing ID 73197525
Sold Date 04/11/24
Style Colonial
Bedrooms 3
Full Baths 3
HOA Y/N false
Year Built 1738
Annual Tax Amount $5,680
Tax Year 2023
Lot Size 0.810 Acres
Acres 0.81
Property Description
If you have been dreaming of owning a historical home with elegance and charm, look no further…Welcome Home to 1255 Norton Ave! This Colonial styled home has been meticulously maintained over the years and is awaiting it's new family to appreciate it's character! As you step inside, you will adore the antique beauty this home boasts starting with the beautiful natural wood flooring and cozy fireplaces in multiple rooms. Offering 2,700+ sq. ft. of living space, 3 bed 3 full baths, convenient 2nd floor laundry, attached 2 car garage w/ loft above, huge w/up attic and a gorgeous sunroom w/ large sliding glass windows overlooking your patio and spacious corner lot with beautiful trees and landscaping providing your own backyard oasis on .81 acres! Updates include: 200 Amp Service, 6 Year Old Heating System & 50 Yr Architectural Roof! Roughed for Central Air! Great location mins to major routes,commuter rail & a shopping & dining experience at Mansfield Crossing!!
Location
State MA
County Bristol
Zoning RURRES
Direction On corner of Norton Ave and Short Street
Rooms
Family Room Wood / Coal / Pellet Stove, Flooring - Wood
Basement Full, Walk-Out Access, Interior Entry, Dirt Floor, Unfinished
Primary Bedroom Level Second
Dining Room Flooring - Wood
Kitchen Flooring - Vinyl, Gas Stove
Interior
Interior Features Ceiling Fan(s), Sun Room, Sitting Room, Walk-up Attic
Heating Central, Electric Baseboard, Natural Gas, Pellet Stove
Cooling Window Unit(s)
Flooring Wood, Tile, Pine, Flooring - Wood
Fireplaces Number 5
Fireplaces Type Dining Room, Living Room, Master Bedroom, Bedroom
Appliance Gas Water Heater, Range, Dishwasher, Microwave, Refrigerator, Washer, Dryer
Laundry Electric Dryer Hookup, Washer Hookup, Second Floor
Exterior
Exterior Feature Porch - Enclosed, Rain Gutters, Storage
Garage Spaces 2.0
Utilities Available for Gas Oven, for Electric Dryer, Washer Hookup
Roof Type Shingle
Total Parking Spaces 8
Garage Yes
Building
Lot Description Corner Lot
Foundation Stone
Sewer Private Sewer
Water Public
Architectural Style Colonial
Schools
Elementary Schools Chamberlain
Middle Schools Friedman
High Schools Ths, Bp
Others
Senior Community false
Acceptable Financing Contract
Listing Terms Contract
Read Less
Want to know what your home might be worth? Contact us for a FREE valuation!

Our team is ready to help you sell your home for the highest possible price ASAP
Bought with Karyn McMahon • Keller Williams Realty
GET MORE INFORMATION





