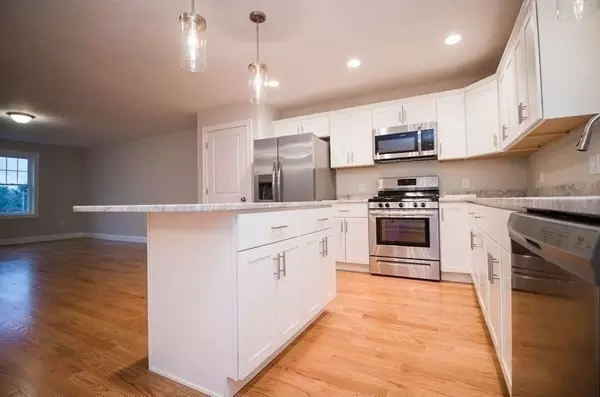$455,000
$449,900
1.1%For more information regarding the value of a property, please contact us for a free consultation.
620 Somerset Avenue #B Taunton, MA 02780
3 Beds
2.5 Baths
1,810 SqFt
Key Details
Sold Price $455,000
Property Type Condo
Sub Type Condominium
Listing Status Sold
Purchase Type For Sale
Square Footage 1,810 sqft
Price per Sqft $251
MLS Listing ID 73189098
Sold Date 04/08/24
Bedrooms 3
Full Baths 2
Half Baths 1
Year Built 2023
Annual Tax Amount $5,931
Tax Year 2024
Lot Size 0.370 Acres
Acres 0.37
Property Description
MOVE IN READY..NEW CONSTRUCTION - HALF DUPLEX W/ NO FEES! Welcome to this 3 Bedroom, 2.5 Bath half duplex with a 1 car garage! This duplex offers a GORGEOUS OPEN FLOOR layout and HARDWOOD flooring throughout the main living level. Once inside, you will love your NEW KITCHEN with STAINLESS-STEEL APPLIANCES, GRANITE COUNTERTOP and a LARGE CENTER ISLAND. Your Dining area features a Harvey slider out to your deck and patio that overlooks your backyard. The upper level is where you'll find your MASTER SUITE with vaulted ceiling, PRIVATE BATH & WALK-IN CLOSET! Completing this level is 2 additional bedrooms & a second full bath. The Lower level has a laundry area and a large 12x14 BONUS ROOM that would be perfect for a HOME OFFICE or PLAYROOM. Other features include CENTRAL A/C, HIGH EFFICIENCY HVAC UNIT, HARVEY WINDOWS and a one-year builder's warranty. Listing photos are FACIMILIES of a similar home…DO NOT WALK THE PROPERTY WITHOUT LISTING AGENT. ACTIVE CONSTRUCTION SITE.
Location
State MA
County Bristol
Zoning Sub
Direction Somerset Ave near Highland St
Rooms
Basement Y
Primary Bedroom Level Second
Dining Room Flooring - Hardwood, Exterior Access, Slider
Kitchen Closet, Flooring - Hardwood, Dining Area, Countertops - Stone/Granite/Solid, Kitchen Island, Cabinets - Upgraded
Interior
Interior Features Office, Internet Available - Unknown
Heating Forced Air, Natural Gas
Cooling Central Air
Flooring Tile, Carpet, Hardwood, Vinyl
Appliance Range, Dishwasher, Microwave, Refrigerator
Laundry Flooring - Vinyl, Electric Dryer Hookup, Washer Hookup, In Basement
Exterior
Garage Spaces 1.0
Community Features Public Transportation, Shopping, Public School
Roof Type Shingle
Total Parking Spaces 2
Garage Yes
Building
Story 3
Sewer Public Sewer
Water Public
Schools
Elementary Schools Mulcahey
Middle Schools Martin
High Schools Ths, Bp
Others
Senior Community false
Read Less
Want to know what your home might be worth? Contact us for a FREE valuation!

Our team is ready to help you sell your home for the highest possible price ASAP
Bought with Kevin Fitzgerald • Success! Real Estate
GET MORE INFORMATION





