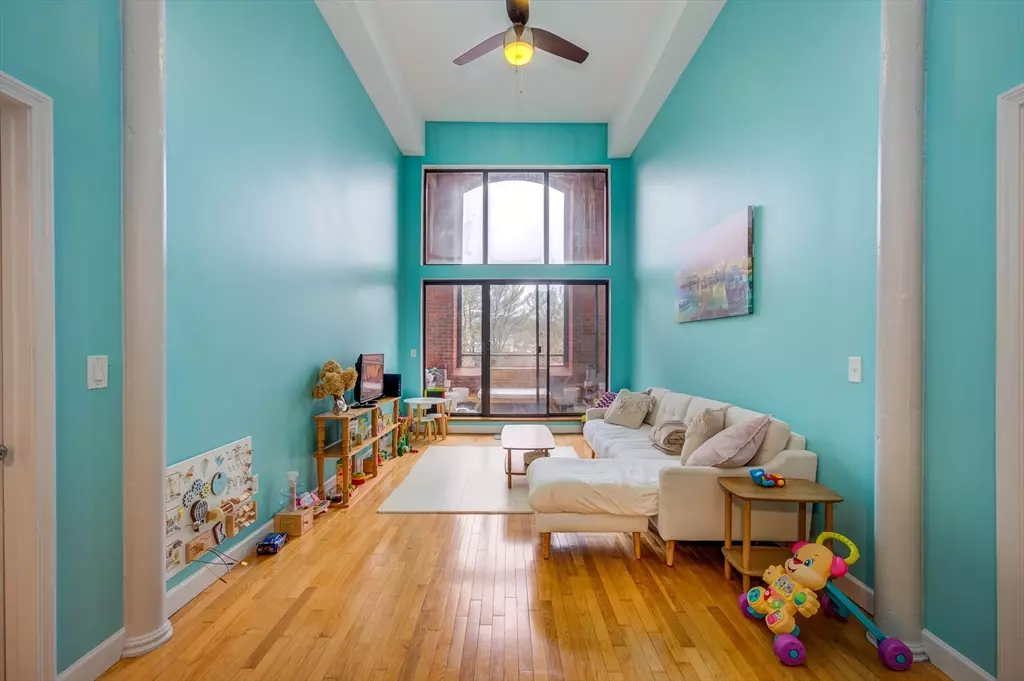$335,000
$329,000
1.8%For more information regarding the value of a property, please contact us for a free consultation.
96 Old Colony Ave #234 Taunton, MA 02780
2 Beds
2 Baths
1,299 SqFt
Key Details
Sold Price $335,000
Property Type Condo
Sub Type Condominium
Listing Status Sold
Purchase Type For Sale
Square Footage 1,299 sqft
Price per Sqft $257
MLS Listing ID 73207323
Sold Date 04/08/24
Bedrooms 2
Full Baths 2
HOA Fees $360/mo
Year Built 1987
Annual Tax Amount $2,949
Tax Year 2023
Property Description
Welcome to River Bend! Dramatic 2-bedroom condo in gated community! Professionally managed and maintained, this complex offers something for everyone. Enjoy abundant natural light from the cathedral ceilings and two-story glass windows in the living room and bedrooms, all facing south. The updated kitchen features white cabinets, butcher block countertops, a farmhouse sink, pendent lighting, and newer appliances. With two full bathrooms, including an ensuite for the master bedroom and a laundry closet in the 2nd bedroom's bath, convenience is paramount. The open concept kitchen, dining, and living areas feel both spacious and inviting, while private outdoor terraces/balconies provide outdoor relaxation. Hardwood floors flow throughout, and with just 2 utility bills to manage, living is hassle-free. Enjoy the saltwater pool, tennis & racquetball courts, exercise room, playground, and a function hall with kitchen. Great location close to transportation and highway. Welcome home!
Location
State MA
County Bristol
Area East Taunton
Zoning INDUST
Direction Rt 44 to Orchard St or Rt 140 to Stevens St to Middleboro Ave to Old Colony Ave.
Rooms
Basement Y
Primary Bedroom Level Main, First
Dining Room Cathedral Ceiling(s), Flooring - Hardwood, Open Floorplan
Kitchen Flooring - Stone/Ceramic Tile, Countertops - Upgraded, Kitchen Island, Country Kitchen, Open Floorplan, Remodeled
Interior
Interior Features Internet Available - Unknown
Heating Forced Air, Heat Pump, Electric
Cooling Central Air, Heat Pump
Flooring Tile, Hardwood
Appliance Range, Dishwasher, Range Hood
Laundry Bathroom - Full, Laundry Closet, First Floor, In Unit, Electric Dryer Hookup, Washer Hookup
Exterior
Community Features Public Transportation, Shopping, Pool, Tennis Court(s), Park, Walk/Jog Trails, Golf, Medical Facility, Laundromat, Bike Path, Conservation Area, Highway Access, House of Worship, Private School, Public School, T-Station
Utilities Available for Electric Range, for Electric Dryer, Washer Hookup
Waterfront Description Waterfront,River
Roof Type Rubber
Total Parking Spaces 2
Garage No
Building
Story 1
Sewer Public Sewer
Water Public
Others
Senior Community false
Acceptable Financing Contract
Listing Terms Contract
Read Less
Want to know what your home might be worth? Contact us for a FREE valuation!

Our team is ready to help you sell your home for the highest possible price ASAP
Bought with Andrea Mongeau • Keller Williams Realty Signature Properties
GET MORE INFORMATION





