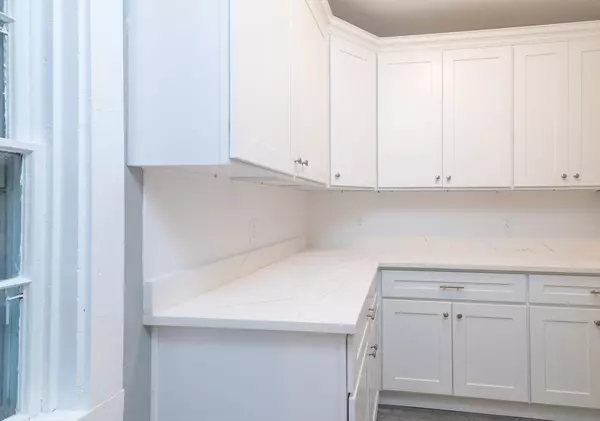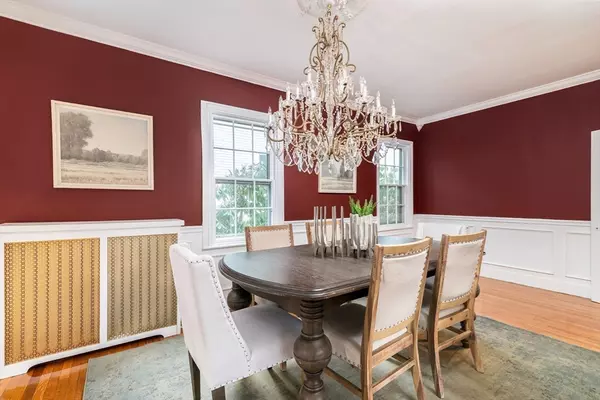$675,000
$659,900
2.3%For more information regarding the value of a property, please contact us for a free consultation.
83 Union Street Rockland, MA 02370
5 Beds
2 Baths
2,904 SqFt
Key Details
Sold Price $675,000
Property Type Single Family Home
Sub Type Single Family Residence
Listing Status Sold
Purchase Type For Sale
Square Footage 2,904 sqft
Price per Sqft $232
MLS Listing ID 73205042
Sold Date 04/05/24
Style Antique,Greek Revival
Bedrooms 5
Full Baths 2
HOA Y/N false
Year Built 1849
Annual Tax Amount $8,191
Tax Year 2023
Lot Size 0.420 Acres
Acres 0.42
Property Description
Discover a historic treasure within Rockland's Historic District, where this Greek Revival masterfully merges modern enhancements with its original allure. Situated on a distinguished corner plot, this property stands out in the locality, celebrated for its deep historical roots and vibrant community spirit. The home itself is a marvel of architectural elegance, boasting over 5 bedrooms and 2 modernized bathrooms. The kitchen has been updated to include stainless steel appliances, quartz countertops, and a generous pantry. Its nearly 3,000 sq. ft. are imbued with character, from the hardwood floors to the classic built-ins. The exterior is just as inviting, welcoming porch, several garden areas, an artist studio, and a separate two-car garage. Located within a community known for its exceptional schools and and local amenities, this house is more than a than a place to live—it's a slice of history. 3-Year Service Agreement Included! Open house Sunday February 25 from 1:30 PM - 3:00 PM!
Location
State MA
County Plymouth
Zoning Res
Direction Rte 139 to Union Street
Rooms
Family Room Closet/Cabinets - Custom Built, Flooring - Wood
Basement Partial, Walk-Out Access, Interior Entry, Bulkhead, Concrete
Primary Bedroom Level First
Dining Room Closet/Cabinets - Custom Built, Flooring - Hardwood, Crown Molding
Kitchen Flooring - Stone/Ceramic Tile, Pantry, Countertops - Stone/Granite/Solid, Exterior Access, Recessed Lighting
Interior
Interior Features Pantry, Countertops - Stone/Granite/Solid, Walk-In Closet(s), Internet Available - Unknown
Heating Baseboard, Natural Gas
Cooling Window Unit(s)
Flooring Wood, Tile, Hardwood, Pine, Flooring - Stone/Ceramic Tile, Flooring - Wood
Fireplaces Number 1
Fireplaces Type Living Room
Appliance Gas Water Heater, Range, Dishwasher, Disposal, Microwave, Refrigerator
Laundry Flooring - Stone/Ceramic Tile, First Floor
Exterior
Exterior Feature Porch, Storage, Garden, Stone Wall
Garage Spaces 2.0
Community Features Public Transportation, Shopping, Park, Bike Path, Conservation Area, Highway Access, House of Worship, Public School, T-Station, Sidewalks
Utilities Available for Gas Range, for Gas Oven
Roof Type Shingle
Total Parking Spaces 4
Garage Yes
Building
Lot Description Corner Lot, Level
Foundation Stone, Granite, Irregular
Sewer Public Sewer
Water Public
Architectural Style Antique, Greek Revival
Others
Senior Community false
Read Less
Want to know what your home might be worth? Contact us for a FREE valuation!

Our team is ready to help you sell your home for the highest possible price ASAP
Bought with Gena Gomes • Redfin Corp.
GET MORE INFORMATION





