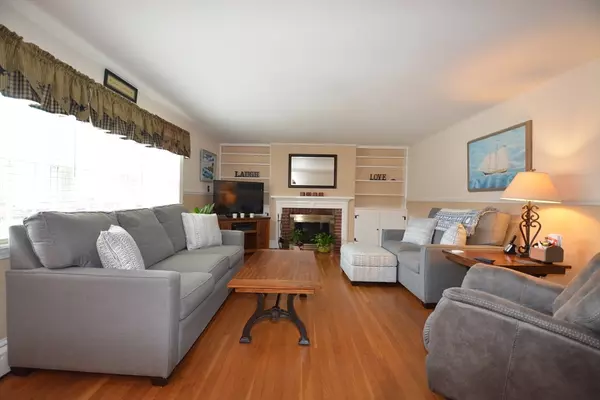$400,000
$379,000
5.5%For more information regarding the value of a property, please contact us for a free consultation.
36 Fayette Pl Taunton, MA 02780
2 Beds
1 Bath
1,320 SqFt
Key Details
Sold Price $400,000
Property Type Single Family Home
Sub Type Single Family Residence
Listing Status Sold
Purchase Type For Sale
Square Footage 1,320 sqft
Price per Sqft $303
MLS Listing ID 73204950
Sold Date 04/05/24
Style Ranch
Bedrooms 2
Full Baths 1
HOA Y/N false
Year Built 1960
Annual Tax Amount $4,023
Tax Year 2023
Lot Size 0.320 Acres
Acres 0.32
Property Description
Welcome to Fayette Place, a ranch-style home with warmth and character. As you approach, you'll be greeted by a manicured front lawn that sets the tone for what awaits inside. Step through the front door and experience a well-designed living space. This home has a bright and inviting living room, dining room, and kitchen, creating a perfect setting for both relaxation and entertainment. The eat-in kitchen boasts ample counter space and cabinet storage. The adjacent dining room is ideal for enjoying meals and hosting holidays. The living room has a wood burning fireplace and built-ins. The two bedrooms are generously sized with hardwood floors, ceiling fans, and closets. The bathroom offers a tile shower with bench, and a linen closet. Complete with a one car garage making this the ideal home! The back yard is level and includes an outdoor shower. This home has been lovely maintained, you don't want to miss this home, one level living at its VERY best. All Offers due Monday 5PM.
Location
State MA
County Bristol
Zoning URBRES
Direction Rte 44 to Ashland, to Grant, to Cedar, to Fayette Place
Rooms
Basement Crawl Space, Concrete
Primary Bedroom Level First
Dining Room Ceiling Fan(s), Flooring - Hardwood
Kitchen Ceiling Fan(s), Flooring - Stone/Ceramic Tile, Beadboard
Interior
Heating Baseboard, Oil
Cooling Wall Unit(s)
Flooring Tile, Hardwood
Fireplaces Number 1
Fireplaces Type Living Room
Appliance Water Heater, Tankless Water Heater, Range, Dishwasher, Washer, Dryer
Laundry Flooring - Stone/Ceramic Tile, First Floor, Electric Dryer Hookup, Washer Hookup
Exterior
Exterior Feature Rain Gutters, Screens, Outdoor Shower
Garage Spaces 1.0
Community Features Shopping, Golf, Medical Facility, Laundromat, Highway Access, Public School
Utilities Available for Electric Range, for Electric Dryer, Washer Hookup
Roof Type Shingle
Total Parking Spaces 3
Garage Yes
Building
Lot Description Level
Foundation Block
Sewer Public Sewer
Water Public
Architectural Style Ranch
Others
Senior Community false
Read Less
Want to know what your home might be worth? Contact us for a FREE valuation!

Our team is ready to help you sell your home for the highest possible price ASAP
Bought with Yvonne M. Thompson • Keller Williams Elite
GET MORE INFORMATION





