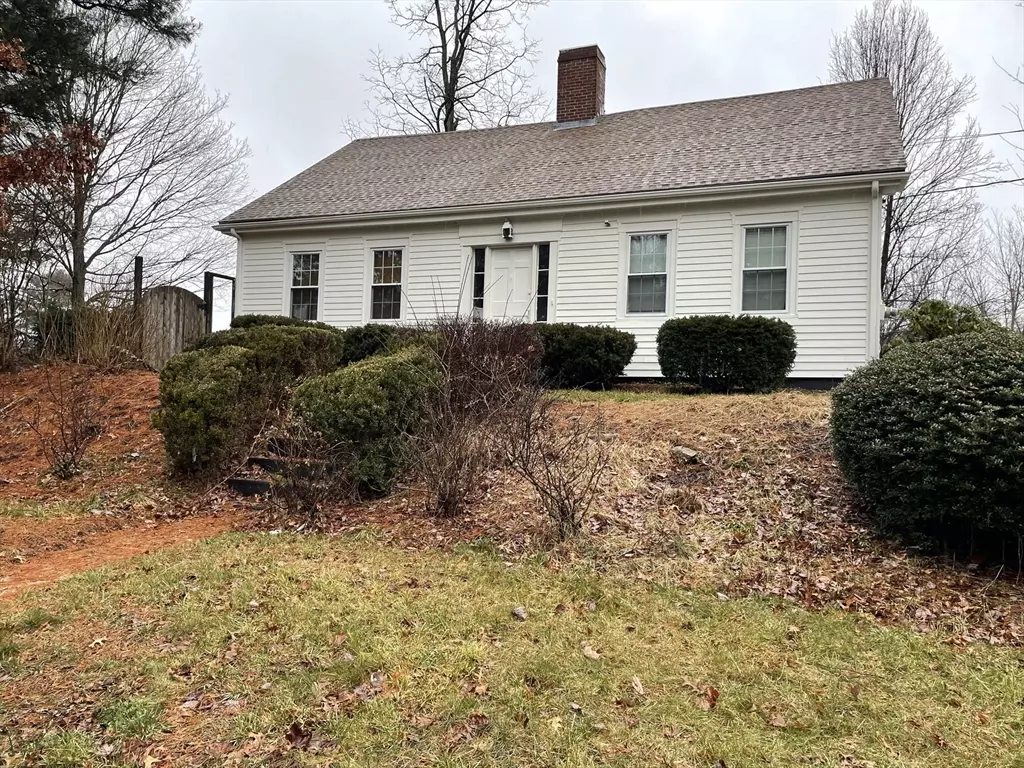$490,000
$474,900
3.2%For more information regarding the value of a property, please contact us for a free consultation.
124 Williams St Taunton, MA 02780
4 Beds
1.5 Baths
2,263 SqFt
Key Details
Sold Price $490,000
Property Type Single Family Home
Sub Type Single Family Residence
Listing Status Sold
Purchase Type For Sale
Square Footage 2,263 sqft
Price per Sqft $216
MLS Listing ID 73197537
Sold Date 04/05/24
Style Cape
Bedrooms 4
Full Baths 1
Half Baths 1
HOA Y/N false
Year Built 1730
Annual Tax Amount $5,122
Tax Year 2023
Lot Size 0.380 Acres
Acres 0.38
Property Description
ALL OFFERS DUE BY MONDAY, FEBRUARY 5th, 5PM. Love historic homes, then this is an absolute must see! This Cape style home built in 1730 is listed in the Mass Historical Register and is referred to as the Padelford, J. House. It has been lovingly maintained and tastefully updated all while keeping it's original charm. The home is situated on the corner of Williams St and Homestead Xing. Homestead Xing is a cul-de-sac with higher priced homes, making it a great area for walking or riding a bike! This amazing home offers 4 bedrooms, 1 1/5 baths, 4 fireplaces, gorgeous wood floors and kitchen with an abundance of cabinets & French doors leading to two amazing brick patios! The living room has a wall of custom built ins. The dining room is large enough for the extended family to gather for those special dinners! Unlike most older homes there is no lack of storage - this home has 13 good sized closets! Convenient 1st floor laundry. The yard is a landscapers paradise - full of perennials.
Location
State MA
County Bristol
Zoning URBRES
Direction Please use personal GPS. Located on the Corner of Homestead Xing and Williams St.
Rooms
Family Room Flooring - Wood
Basement Full
Dining Room Flooring - Wood
Kitchen Flooring - Stone/Ceramic Tile, Pantry, Countertops - Stone/Granite/Solid, Exterior Access, Remodeled, Slider, Stainless Steel Appliances
Interior
Heating Baseboard, Natural Gas
Cooling None
Flooring Wood, Tile, Vinyl
Fireplaces Number 2
Fireplaces Type Dining Room, Family Room, Kitchen, Living Room
Appliance Gas Water Heater, Range, Dishwasher
Laundry Closet/Cabinets - Custom Built, Flooring - Wood, Electric Dryer Hookup
Exterior
Exterior Feature Patio
Garage Spaces 2.0
Fence Fenced/Enclosed
Community Features Public Transportation, Shopping, Medical Facility, Laundromat, Highway Access, Private School, Public School, University
Utilities Available for Electric Range, for Electric Dryer
Roof Type Shingle
Total Parking Spaces 4
Garage Yes
Building
Lot Description Corner Lot, Sloped
Foundation Block, Stone
Sewer Public Sewer
Water Public
Architectural Style Cape
Others
Senior Community false
Read Less
Want to know what your home might be worth? Contact us for a FREE valuation!

Our team is ready to help you sell your home for the highest possible price ASAP
Bought with Gilnerys Santana • Amaral & Associates RE
GET MORE INFORMATION





