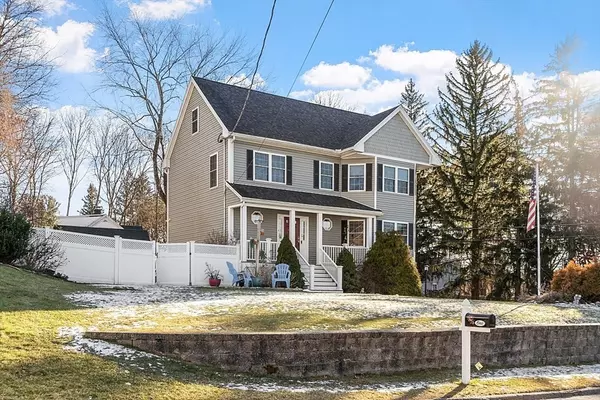$907,000
$799,000
13.5%For more information regarding the value of a property, please contact us for a free consultation.
1 Carolyn Rd Wilmington, MA 01887
3 Beds
2.5 Baths
2,094 SqFt
Key Details
Sold Price $907,000
Property Type Single Family Home
Sub Type Single Family Residence
Listing Status Sold
Purchase Type For Sale
Square Footage 2,094 sqft
Price per Sqft $433
MLS Listing ID 73200248
Sold Date 03/29/24
Style Colonial
Bedrooms 3
Full Baths 2
Half Baths 1
HOA Y/N false
Year Built 2009
Annual Tax Amount $8,630
Tax Year 2023
Lot Size 10,018 Sqft
Acres 0.23
Property Description
Step into this delightful 3-bedroom, 2.5-bathroom home that features a 2-car garage and hardwood floors throughout, creating an alluring ambiance suitable for both entertaining & daily life. The expansive living room, complemented by a gas fireplace, provides an ideal setting for relaxation and social gatherings. The well-designed kitchen boasts an island, quartz countertops, and stainless-steel appliances. Additionally, a convenient laundry room on the 1st floor adds practicality to the living space. Primary bedroom has two walk-in closets & a full bath. A walk-up attic is also available, offering the potential for extra living space or additional storage. Easily transition from indoors to outdoors through the kitchen door onto the deck. Explore the fenced-in backyard, complete with a patio and a meticulously landscaped yard. Nestled in a desirable neighborhood, appreciate the convenience of being very close to the commuter rail & Route 93, ensuring effortless access to Boston!
Location
State MA
County Middlesex
Zoning Res
Direction Middlesex Ave to North Street to Carolyn Road
Rooms
Basement Partial, Garage Access, Concrete, Unfinished
Primary Bedroom Level Second
Dining Room Flooring - Hardwood, Recessed Lighting
Kitchen Flooring - Hardwood, Countertops - Stone/Granite/Solid, Kitchen Island, Recessed Lighting, Wine Chiller
Interior
Interior Features Walk-up Attic
Heating Forced Air, Oil
Cooling Central Air
Flooring Tile, Hardwood
Fireplaces Number 1
Fireplaces Type Living Room
Appliance Electric Water Heater, Water Heater, Range, Dishwasher, Microwave, Washer, Dryer
Laundry Flooring - Stone/Ceramic Tile, Electric Dryer Hookup, Washer Hookup, First Floor
Exterior
Exterior Feature Porch, Deck, Patio, Storage, Sprinkler System, Fenced Yard
Garage Spaces 2.0
Fence Fenced
Community Features Public Transportation, Shopping, Medical Facility, Highway Access, Public School
Utilities Available for Electric Range, for Electric Dryer, Washer Hookup
Roof Type Shingle
Total Parking Spaces 4
Garage Yes
Building
Lot Description Corner Lot
Foundation Concrete Perimeter
Sewer Private Sewer
Water Public
Others
Senior Community false
Read Less
Want to know what your home might be worth? Contact us for a FREE valuation!

Our team is ready to help you sell your home for the highest possible price ASAP
Bought with The Parker Group • RE/MAX Encore
GET MORE INFORMATION





