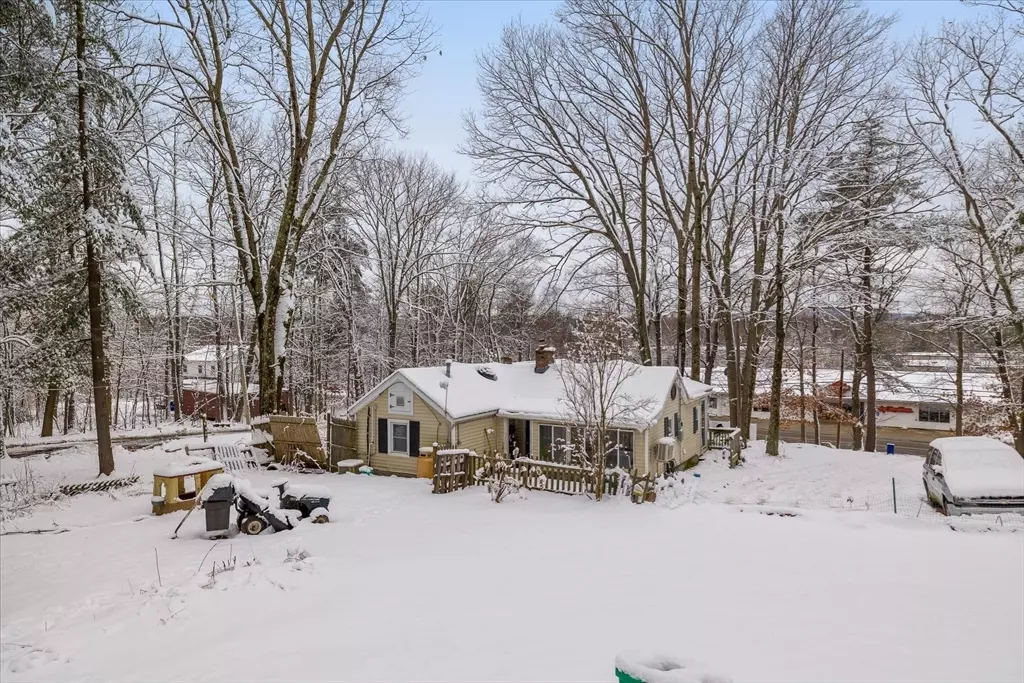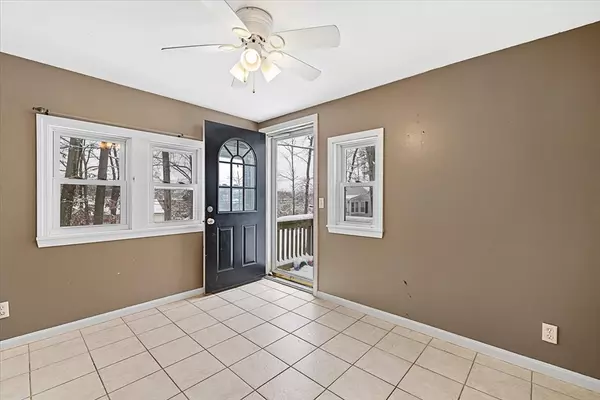$309,000
$305,000
1.3%For more information regarding the value of a property, please contact us for a free consultation.
1460 Central St Leominster, MA 01453
2 Beds
1 Bath
815 SqFt
Key Details
Sold Price $309,000
Property Type Single Family Home
Sub Type Single Family Residence
Listing Status Sold
Purchase Type For Sale
Square Footage 815 sqft
Price per Sqft $379
MLS Listing ID 73198476
Sold Date 03/22/24
Style Ranch
Bedrooms 2
Full Baths 1
HOA Y/N false
Year Built 1947
Annual Tax Amount $4,037
Tax Year 2023
Lot Size 0.460 Acres
Acres 0.46
Property Description
Welcome home to this adorable 2 bedroom, 1 bathroom ranch in Leominster, close to the Sterling line. Nestled on nearly half an acre, this property offers a spacious, partially fenced-in yard, while being perfectly situated in an ideal commuter location. And better yet, enjoy one-level living! This home features a large mudroom that could also be used as a dining room which leads into the kitchen. Off of the kitchen is access to the screened-in back porch. Adjacent to the kitchen is the living room with stunning hardwood floors, a cozy pellet stove and a mini split (1 of 2) that does both heating & cooling, keeping you comfortable in any season. The primary and 2nd bedrooms are both very roomy, with the primary having a very large walk-in closet. The backyard boasts a nice-sized storage shed for extra tools and equipment. Set back from the road, this ranch has wonderful updates at a price you won't want to miss. Schedule a showing to see this one before it's gone!
Location
State MA
County Worcester
Zoning Res
Direction Rt. 12
Rooms
Basement Crawl Space, Interior Entry
Primary Bedroom Level Main, First
Kitchen Flooring - Laminate, Dryer Hookup - Electric, Washer Hookup, Gas Stove
Interior
Interior Features Ceiling Fan(s), Mud Room, Internet Available - Broadband
Heating Electric Baseboard, Pellet Stove, Ductless
Cooling Ductless
Flooring Laminate, Hardwood, Flooring - Stone/Ceramic Tile
Appliance Electric Water Heater, Range, Dishwasher, Refrigerator
Laundry Main Level, Electric Dryer Hookup, Washer Hookup, First Floor
Exterior
Exterior Feature Porch - Enclosed, Rain Gutters, Storage, Fenced Yard
Fence Fenced/Enclosed, Fenced
Community Features Public Transportation, Shopping, Pool, Park, Walk/Jog Trails, Golf, Medical Facility, Laundromat, Highway Access, Private School, Public School
Utilities Available for Gas Range, for Electric Dryer, Washer Hookup
Roof Type Shingle
Total Parking Spaces 8
Garage No
Building
Lot Description Wooded, Cleared, Gentle Sloping, Level, Sloped
Foundation Concrete Perimeter
Sewer Private Sewer
Water Private
Architectural Style Ranch
Others
Senior Community false
Read Less
Want to know what your home might be worth? Contact us for a FREE valuation!

Our team is ready to help you sell your home for the highest possible price ASAP
Bought with Pax Estate Group • RE/MAX American Dream
GET MORE INFORMATION





