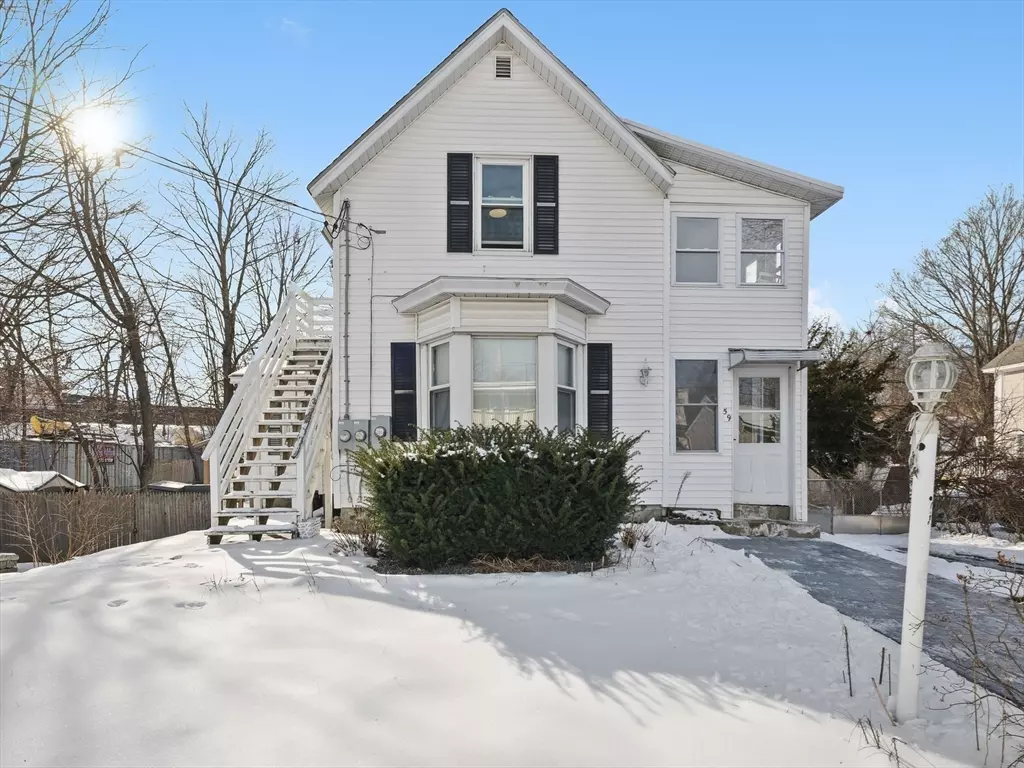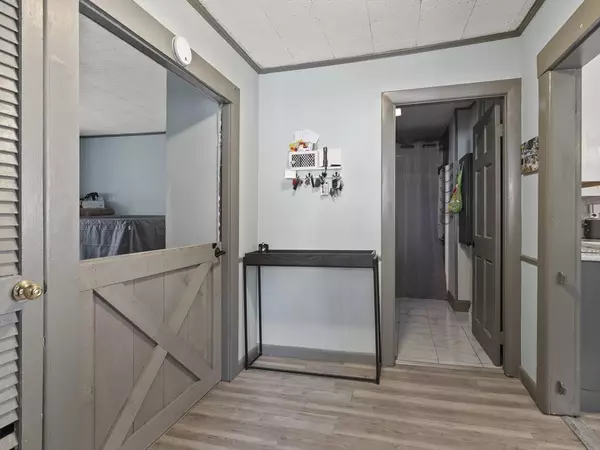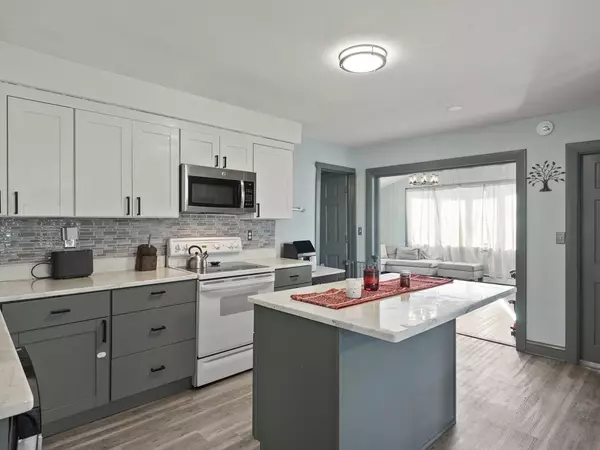$525,000
$495,000
6.1%For more information regarding the value of a property, please contact us for a free consultation.
59 Middle St Leominster, MA 01453
5 Beds
2 Baths
2,100 SqFt
Key Details
Sold Price $525,000
Property Type Multi-Family
Sub Type 2 Family - 2 Units Up/Down
Listing Status Sold
Purchase Type For Sale
Square Footage 2,100 sqft
Price per Sqft $250
MLS Listing ID 73196592
Sold Date 03/19/24
Bedrooms 5
Full Baths 2
Year Built 1920
Annual Tax Amount $5,714
Tax Year 2023
Lot Size 0.320 Acres
Acres 0.32
Property Description
What a house! Stylish 2-family home in sought after location. Commuters love this popular spot close to the grocery store, shopping, restaurants, schools, and more. Owner occupied allows you to pay your mortgage with rental income or lease both units for investment opportunity. Receipts show last rent at $1750 for upstairs 1-bedroom. *Tenant used as 2-bedroom. Open to your creative ideas. The first floor unit welcomes you with classic charm. You'll love the newer kitchen, open dining area, photo-worthy pantry/coffee bar, and beautiful beams and modern fixtures. There is plenty of closet space, exceptionally large basement, and room to grow here. The back yard boasts a beautiful pergola for entertaining on a large patio, and a large, flat yard. Commercial zoning adds lot of potential. Enjoy 2 separate newly paved driveways for both units - 4 spots each. Tankless water heater. Gas heat - wall hung Buderis at 98% efficiency. Showings start at Open House Sun Jan 28 at 11:00. Welcome Home!
Location
State MA
County Worcester
Zoning RES/COMM
Direction Commuter location - GPS to convenient Middle St
Rooms
Basement Full, Walk-Out Access, Interior Entry, Unfinished
Interior
Interior Features Pantry, Living Room, Kitchen
Heating Natural Gas
Cooling Wall Unit(s)
Exterior
Exterior Feature Balcony/Deck, Decorative Lighting
Community Features Public Transportation, Shopping, Park, Walk/Jog Trails, Medical Facility, Laundromat, Bike Path, Highway Access, House of Worship, Public School
Roof Type Shingle
Total Parking Spaces 6
Garage No
Building
Lot Description Cleared, Level
Story 3
Foundation Concrete Perimeter, Stone
Sewer Public Sewer
Water Public
Others
Senior Community false
Read Less
Want to know what your home might be worth? Contact us for a FREE valuation!

Our team is ready to help you sell your home for the highest possible price ASAP
Bought with Golden Key Team • RE/MAX American Dream
GET MORE INFORMATION





