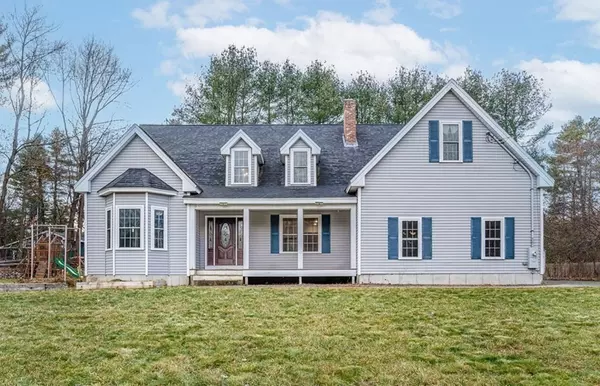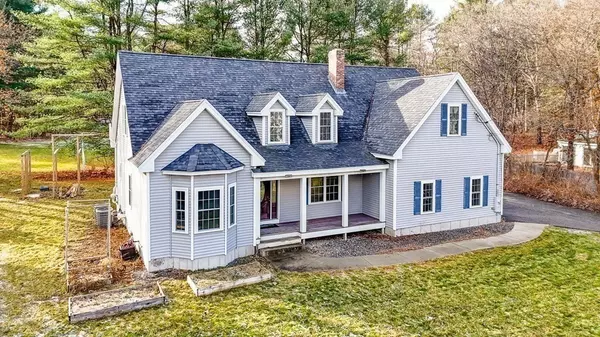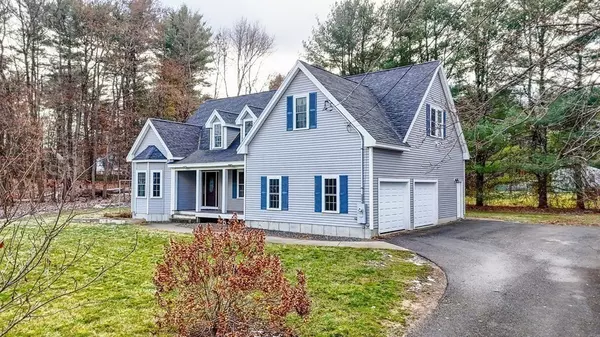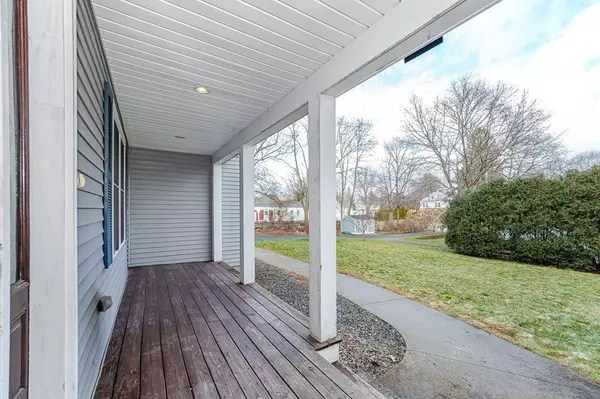$735,000
$735,000
For more information regarding the value of a property, please contact us for a free consultation.
46 Mission Road Tyngsborough, MA 01879
3 Beds
2.5 Baths
2,347 SqFt
Key Details
Sold Price $735,000
Property Type Single Family Home
Sub Type Single Family Residence
Listing Status Sold
Purchase Type For Sale
Square Footage 2,347 sqft
Price per Sqft $313
MLS Listing ID 73185956
Sold Date 03/15/24
Style Contemporary
Bedrooms 3
Full Baths 2
Half Baths 1
HOA Y/N false
Year Built 2011
Annual Tax Amount $8,471
Tax Year 2023
Lot Size 0.500 Acres
Acres 0.5
Property Description
Welcome to this exceptional 3 bedroom, 2.5 bath home located on a level lot on a quiet street. Built in 2011, this property is set back from the street and features a first floor primary suite, second floor laundry, home office & bonus/entertainment room. The front door of this Contemporary Cape opens to a foyer with a living room on the right hand side. A wood-burning fireplace w/ stone surround is the focal point of this room, which opens into the eat-in-kitchen w/ granite countertops, stained oak cabinets, peninsula island, and stainless steel appliances. French doors leading to the deck create a nice entertaining flow. Primary suite has a beautiful bay window overlooking the front yard, large walk-in closet and attached primary bath with double vanity sinks and a tiled walk-in shower. A hardwood staircase leads upstairs to a long central hallway connecting 2 spacious bedrooms and 1 full bathroom. Town water & sewer, natural gas, & central AC.
Location
State MA
County Middlesex
Zoning R1
Direction Dunstable Rd or Middlesex Rd to Mission Rd. House is set back from street.
Rooms
Family Room Closet, Flooring - Hardwood, Open Floorplan, Recessed Lighting
Basement Full, Interior Entry
Primary Bedroom Level First
Dining Room Flooring - Hardwood, French Doors, Exterior Access, Open Floorplan
Kitchen Flooring - Stone/Ceramic Tile, Countertops - Stone/Granite/Solid, Recessed Lighting, Stainless Steel Appliances, Gas Stove, Peninsula
Interior
Interior Features Closet, Open Floorplan, Closet/Cabinets - Custom Built, Lighting - Overhead, Entrance Foyer, Mud Room, Home Office
Heating Forced Air, Natural Gas
Cooling Central Air
Flooring Tile, Carpet, Hardwood, Flooring - Hardwood, Flooring - Stone/Ceramic Tile, Flooring - Wall to Wall Carpet
Fireplaces Number 1
Fireplaces Type Living Room
Appliance Range, Dishwasher, Microwave, Refrigerator, Washer, Dryer
Laundry Flooring - Stone/Ceramic Tile, Lighting - Overhead, Second Floor
Exterior
Exterior Feature Porch, Deck - Wood, Garden
Garage Spaces 2.0
Community Features Shopping, Park, Walk/Jog Trails, Golf, Conservation Area, Highway Access, House of Worship, Public School
Utilities Available for Gas Range
Roof Type Shingle
Total Parking Spaces 4
Garage Yes
Building
Lot Description Level
Foundation Concrete Perimeter
Sewer Public Sewer
Water Public
Others
Senior Community false
Read Less
Want to know what your home might be worth? Contact us for a FREE valuation!

Our team is ready to help you sell your home for the highest possible price ASAP
Bought with The Carroll Group • RE/MAX Partners
GET MORE INFORMATION





