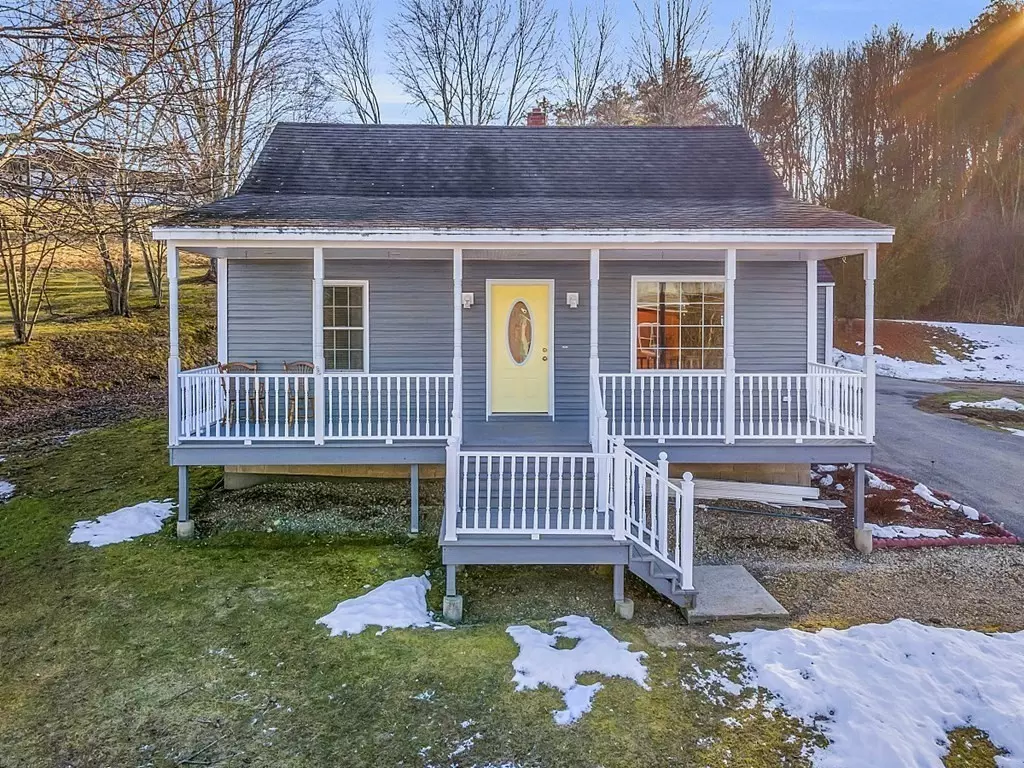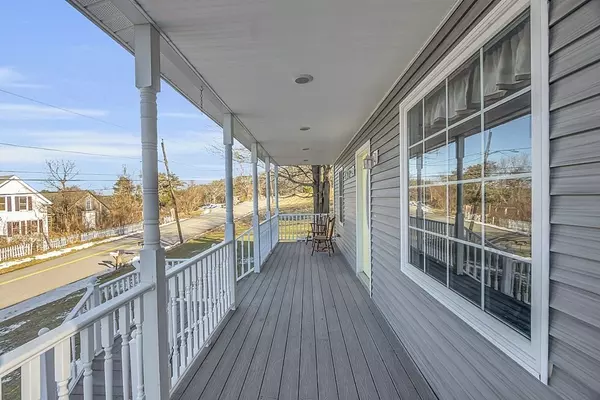$400,000
$409,900
2.4%For more information regarding the value of a property, please contact us for a free consultation.
116 Howe St East Brookfield, MA 01515
3 Beds
2 Baths
1,800 SqFt
Key Details
Sold Price $400,000
Property Type Single Family Home
Sub Type Single Family Residence
Listing Status Sold
Purchase Type For Sale
Square Footage 1,800 sqft
Price per Sqft $222
MLS Listing ID 73193314
Sold Date 03/13/24
Style Cape
Bedrooms 3
Full Baths 2
HOA Y/N false
Year Built 1950
Annual Tax Amount $3,829
Tax Year 2023
Lot Size 0.620 Acres
Acres 0.62
Property Description
Welcome Home to your dream opportunity nestled up high with beautiful distant views of the heart of a serene small town from the expansive farmers porch! Highways are a short drive for easy commuting. Prepare to be impressed with the quality workmanship done on the Reno + addition that transformed this older home into a modern oasis in 2014 . New insulation, walls, roof, electrical, plumbing, ac, heat ,windows, and drainage system in basement to keep it nice and dry! Kitchen is open to dining featuring abundant storage cabinetry, pantry, granite, stainless,& island with seating. Relax in the new spacious Living room with high ceiling and glass doors that brings nature inside to you. Enjoy the ultra convenient first floor main BR full bath + laundry area ! 2 more larger beds and bath upstairs New black asphalt driveway that extends to dirt for full turnaround drive! Xtra lot comes with house ! Schedule your private showing to experience the allure of small town living at its finest
Location
State MA
County Worcester
Zoning R
Direction Off Rt 9 ..across from 309 Lakeside restaurant take Cottage st to Howe St on left
Rooms
Basement Full, Interior Entry, Bulkhead
Primary Bedroom Level Main, First
Dining Room Flooring - Hardwood
Kitchen Flooring - Stone/Ceramic Tile, Countertops - Stone/Granite/Solid, Kitchen Island, Exterior Access, Open Floorplan, Remodeled, Stainless Steel Appliances
Interior
Heating Forced Air, Oil
Cooling Central Air
Flooring Tile, Hardwood
Appliance Water Heater, Range, Dishwasher, Trash Compactor, Microwave, Refrigerator, Other
Laundry First Floor, Washer Hookup
Exterior
Exterior Feature Covered Patio/Deck, Storage, City View(s)
Community Features Medical Facility, Highway Access
Utilities Available for Electric Oven, Washer Hookup, Generator Connection
View Y/N Yes
View Scenic View(s), City
Roof Type Shingle
Total Parking Spaces 6
Garage No
Building
Lot Description Wooded, Cleared, Gentle Sloping, Sloped
Foundation Block
Sewer Inspection Required for Sale, Private Sewer
Water Private
Architectural Style Cape
Others
Senior Community false
Read Less
Want to know what your home might be worth? Contact us for a FREE valuation!

Our team is ready to help you sell your home for the highest possible price ASAP
Bought with Jim Black Group • Real Broker MA, LLC
GET MORE INFORMATION





