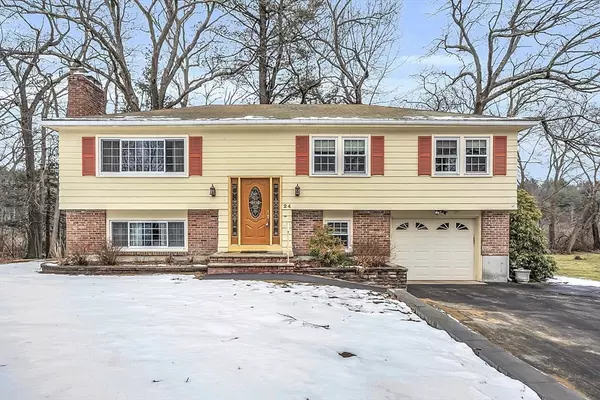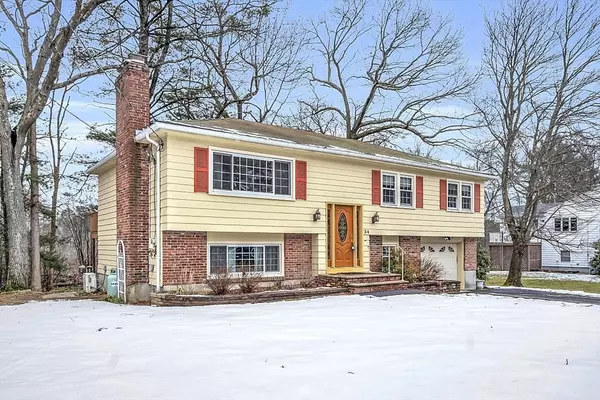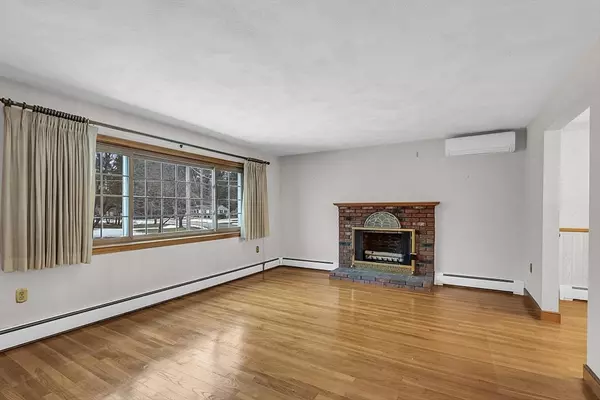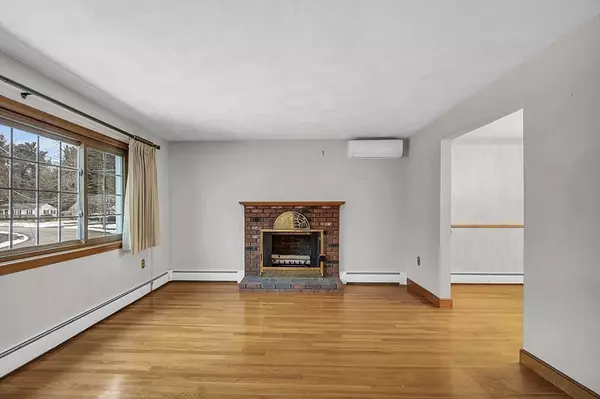$695,000
$639,900
8.6%For more information regarding the value of a property, please contact us for a free consultation.
24 Allen Park Drive Wilmington, MA 01887
3 Beds
2 Baths
1,593 SqFt
Key Details
Sold Price $695,000
Property Type Single Family Home
Sub Type Single Family Residence
Listing Status Sold
Purchase Type For Sale
Square Footage 1,593 sqft
Price per Sqft $436
MLS Listing ID 73198893
Sold Date 03/08/24
Style Split Entry
Bedrooms 3
Full Baths 2
HOA Y/N false
Year Built 1969
Annual Tax Amount $6,658
Tax Year 2023
Lot Size 0.540 Acres
Acres 0.54
Property Description
Location, Location, Location! This 3 bedroom, 2 bath split entry is located in one of Wilmington's most sought after neighborhoods. The main level features a spacious living room with fireplace, hard wood flooring, replacement windows, AC and a renovated kitchen with cherry cabinets and stainless appliances. The finished lower level includes a cozy family room with a gas fireplace, home office space and a full bath. Other improvements include a newer furnace, one car garage and a brand new septic system. Lounge on the back deck under the retractable awning and enjoy the peace and quiet provided by this private lot. Close to the commuter rail, routes 128 and 93, shopping, restaurants and Yentile recreation facility, this location is perfect for commuters and families alike. 55 years of memories have been made in this meticulously cared for home, but it is time for a new owner to move in and make this home their own. This property won't last on the market very long - schedule appt today!
Location
State MA
County Middlesex
Zoning res
Direction Molloy Road to Fairmont Ave to Allen Park Drive
Rooms
Family Room Flooring - Wall to Wall Carpet
Basement Full, Partially Finished, Walk-Out Access, Interior Entry, Garage Access
Primary Bedroom Level First
Dining Room Flooring - Hardwood
Interior
Interior Features Home Office
Heating Central, Baseboard
Cooling Heat Pump
Flooring Tile, Hardwood, Flooring - Wall to Wall Carpet
Fireplaces Number 2
Fireplaces Type Family Room, Living Room
Appliance Water Heater, Range, Dishwasher, Refrigerator, Washer, Dryer
Laundry In Basement, Electric Dryer Hookup, Washer Hookup
Exterior
Exterior Feature Deck - Wood, Storage
Garage Spaces 1.0
Community Features Public Transportation, Shopping, Tennis Court(s), Park, Walk/Jog Trails, Laundromat
Utilities Available for Electric Range, for Electric Dryer, Washer Hookup
Roof Type Shingle
Total Parking Spaces 4
Garage Yes
Building
Foundation Concrete Perimeter
Sewer Private Sewer
Water Public
Others
Senior Community false
Acceptable Financing Contract
Listing Terms Contract
Read Less
Want to know what your home might be worth? Contact us for a FREE valuation!

Our team is ready to help you sell your home for the highest possible price ASAP
Bought with The Parker Group • RE/MAX Encore
GET MORE INFORMATION





