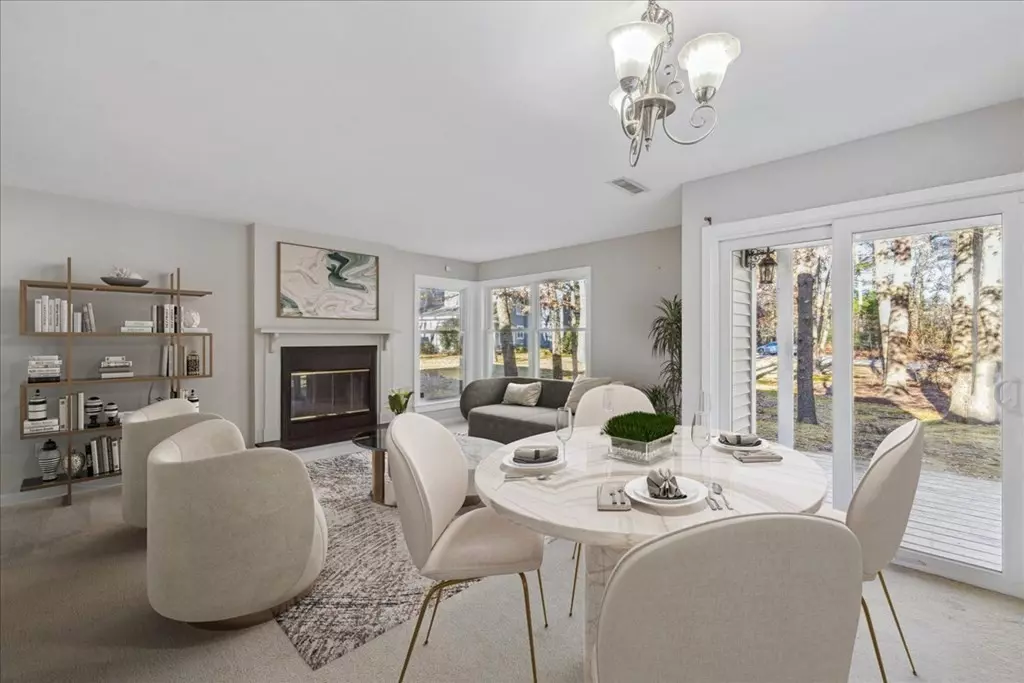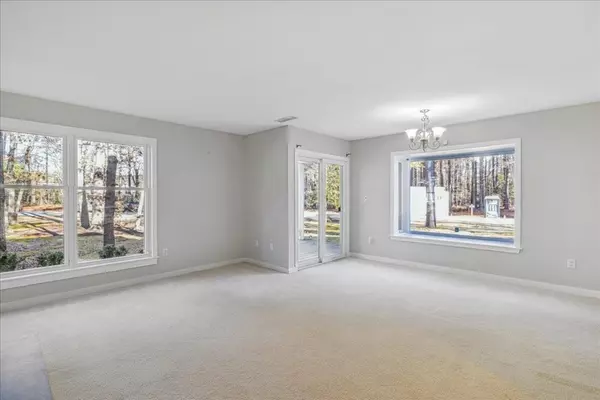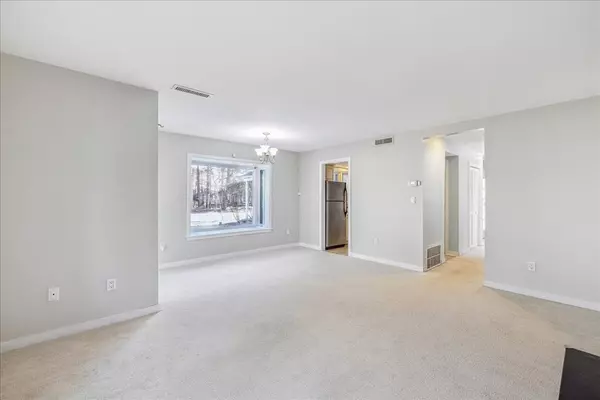$480,000
$439,900
9.1%For more information regarding the value of a property, please contact us for a free consultation.
5 Blueberry Ct #5 Rockland, MA 02370
2 Beds
2.5 Baths
1,518 SqFt
Key Details
Sold Price $480,000
Property Type Condo
Sub Type Condominium
Listing Status Sold
Purchase Type For Sale
Square Footage 1,518 sqft
Price per Sqft $316
MLS Listing ID 73192277
Sold Date 02/28/24
Bedrooms 2
Full Baths 2
Half Baths 1
HOA Fees $494/mo
HOA Y/N true
Year Built 1988
Annual Tax Amount $5,781
Tax Year 2023
Property Description
Welcome home to desirable Woodland Place! Townhouse-style 2 bed+office/guest room 2.5 bath condo on tranquil cul-de-sac in wooded development. Great location! Minutes away from Rte-228, Rte-3, Logan Express Park & Ride, Norwell Commuter Rail & Hingham Ferry. Close to shopping & restaurants (Derby Street Shops, Market Basket, Target). This corner unit has it all! 2 beds include primary suite w/walk-in closet. Full-sized home office. Large open living room w/slider out to private covered deck. Updated kitchen w/upgraded cabinets, stainless steel appliances & eat-in area. In-unit laundry. Central air. Attached garage. Completely updated exterior in Dec 2023! BRAND NEW ROOF, WINDOWS & VINYL SIDING! Pro-managed & well-maintained HOA offers beautiful landscaping, pool & tennis court. Make this unit your own by adding your finishing touches. Create instant equity w/flooring, paint & bath upgrades. ARV approx. $475k+. Great opportunity for 1st time buyer, downsizing, investment or quick flip!
Location
State MA
County Plymouth
Zoning unknown
Direction Rte 3 to Pond St to Woodland Place to Blueberry Ct
Rooms
Basement N
Primary Bedroom Level Second
Dining Room Flooring - Wall to Wall Carpet, Window(s) - Bay/Bow/Box, Exterior Access, Open Floorplan, Lighting - Overhead
Kitchen Closet, Flooring - Laminate, Dining Area, Countertops - Upgraded, Cabinets - Upgraded, Remodeled, Gas Stove, Lighting - Overhead
Interior
Interior Features Cathedral Ceiling(s), High Speed Internet Hookup, Open Floorplan, Lighting - Overhead, Closet, Attic Access, Home Office, Center Hall, Internet Available - Unknown
Heating Forced Air, Electric Baseboard, Natural Gas
Cooling Central Air
Flooring Tile, Vinyl, Carpet, Flooring - Wall to Wall Carpet
Fireplaces Number 1
Fireplaces Type Living Room
Appliance Range, Dishwasher, Microwave, Refrigerator, Washer, Dryer
Laundry Electric Dryer Hookup, Washer Hookup, Second Floor, In Unit
Exterior
Exterior Feature Porch, Deck, Screens, Rain Gutters, Professional Landscaping, Tennis Court(s)
Garage Spaces 1.0
Pool Association, In Ground
Community Features Public Transportation, Shopping, Pool, Tennis Court(s), Park, Walk/Jog Trails, Golf, Conservation Area, Highway Access, House of Worship, Public School, T-Station
Utilities Available for Gas Range, for Electric Dryer, Washer Hookup
Roof Type Shingle
Total Parking Spaces 1
Garage Yes
Building
Story 2
Sewer Public Sewer
Water Public
Others
Pets Allowed Yes
Senior Community false
Acceptable Financing Contract
Listing Terms Contract
Read Less
Want to know what your home might be worth? Contact us for a FREE valuation!

Our team is ready to help you sell your home for the highest possible price ASAP
Bought with Danielle Burke • Coldwell Banker Realty - Hingham
GET MORE INFORMATION





