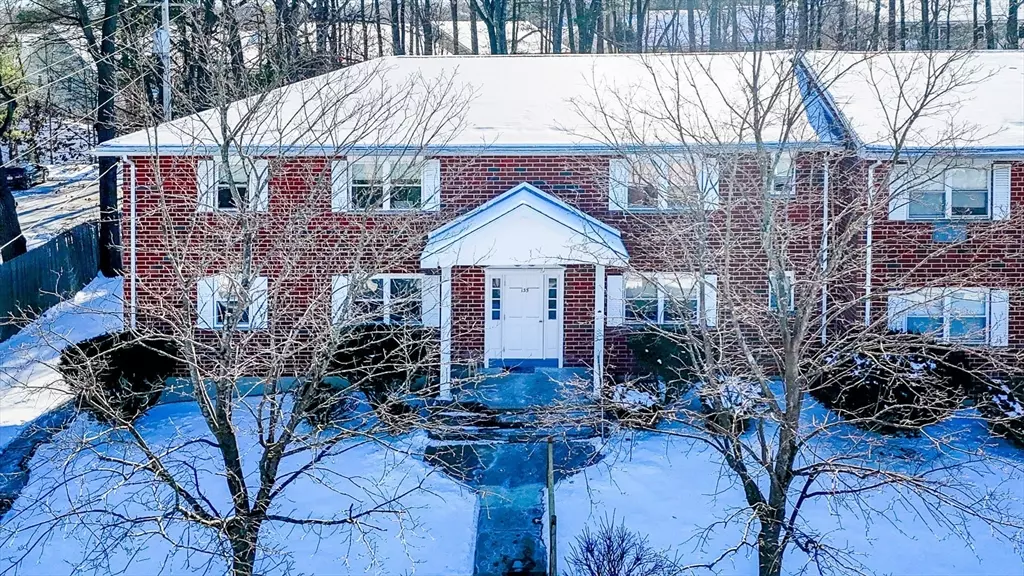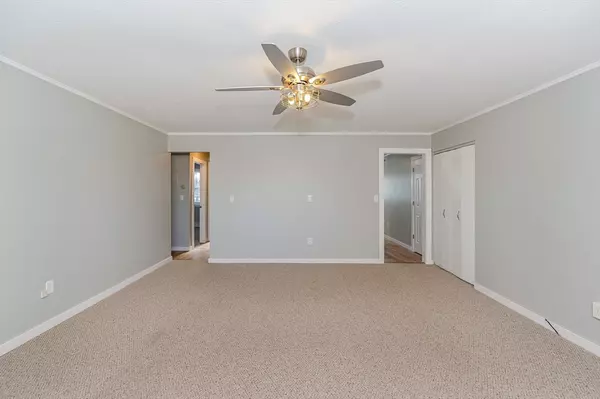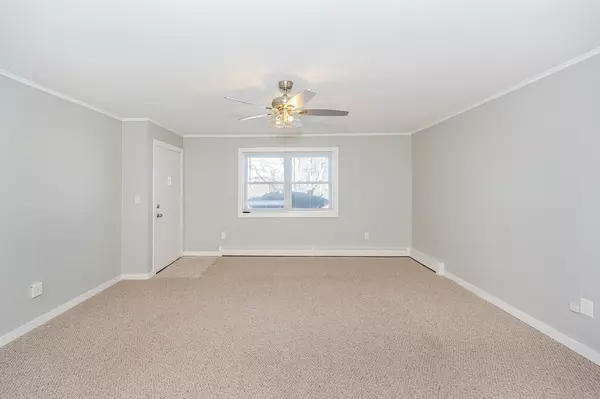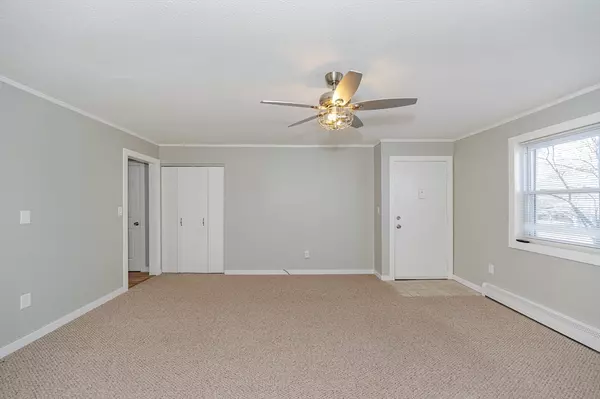$239,800
$238,800
0.4%For more information regarding the value of a property, please contact us for a free consultation.
135 Litchfield Pines Dr #A Leominster, MA 01453
2 Beds
1 Bath
914 SqFt
Key Details
Sold Price $239,800
Property Type Condo
Sub Type Condominium
Listing Status Sold
Purchase Type For Sale
Square Footage 914 sqft
Price per Sqft $262
MLS Listing ID 73195960
Sold Date 02/28/24
Bedrooms 2
Full Baths 1
HOA Fees $426/mo
HOA Y/N true
Year Built 1967
Annual Tax Amount $2,398
Tax Year 2023
Property Description
First floor turnkey end unit that is set back where you'll find a fully renovated Condo. When spring arrives you have a beautifiul crushed stones patio with table and chairs that are included in the sale of the condo in the backyard. There is all new appliances, washer is 1 year old and dryer is 2 years old. 2 new wall unit ACs were put in and have the proper outlet installed. Window treatments are included with the condo. Kitchen cabinets contain wireless lighting underneath with color changing feature. All doors, door frames, trim and crown molding inside the condo are brand new. Rugs in the bedrooms and living rooms are 2 years old and new flooring in the kitchen and hallway are laminate waterproof flooring. The bathroom is a tile floor. The condo fees include heat, water, snow removal, trash removal, landscaping. Parking in front of the unit and 1 deeded spot. There is a shared storage location on the lower lever.
Location
State MA
County Worcester
Zoning Rec
Direction Elm Hill Ave to Litchfield Pines Dr., All the backway in the back of the complex.
Rooms
Basement N
Primary Bedroom Level First
Kitchen Ceiling Fan(s), Flooring - Laminate, Pantry, Countertops - Stone/Granite/Solid, Exterior Access, Recessed Lighting, Stainless Steel Appliances, Lighting - Overhead
Interior
Heating Baseboard, Natural Gas
Cooling Wall Unit(s)
Flooring Tile, Carpet, Laminate
Appliance Range, Dishwasher, Microwave, Refrigerator, Washer, Dryer, Utility Connections for Electric Range, Utility Connections for Electric Dryer
Laundry In Unit, Washer Hookup
Exterior
Community Features Public Transportation, Shopping, Medical Facility, Laundromat, Highway Access, House of Worship, Private School, Public School
Utilities Available for Electric Range, for Electric Dryer, Washer Hookup
Roof Type Shingle
Total Parking Spaces 1
Garage No
Building
Story 1
Sewer Public Sewer
Water Public
Others
Senior Community false
Acceptable Financing Seller W/Participate
Listing Terms Seller W/Participate
Read Less
Want to know what your home might be worth? Contact us for a FREE valuation!

Our team is ready to help you sell your home for the highest possible price ASAP
Bought with Lisa Paulette • Berkshire Hathaway HomeServices Commonwealth Real Estate
GET MORE INFORMATION





