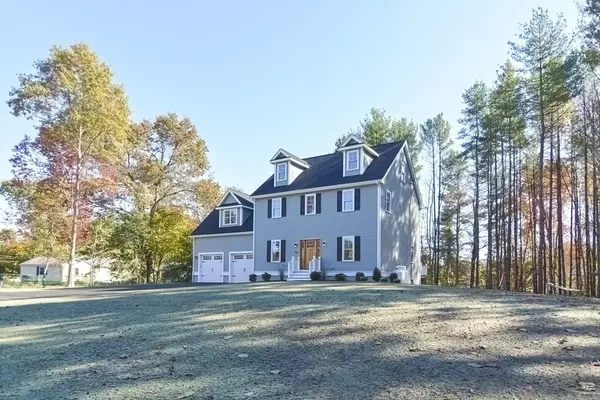$760,000
$759,900
For more information regarding the value of a property, please contact us for a free consultation.
156 Alfred Lord Taunton, MA 02780
4 Beds
2.5 Baths
3,000 SqFt
Key Details
Sold Price $760,000
Property Type Single Family Home
Sub Type Single Family Residence
Listing Status Sold
Purchase Type For Sale
Square Footage 3,000 sqft
Price per Sqft $253
MLS Listing ID 73175281
Sold Date 02/26/24
Style Colonial
Bedrooms 4
Full Baths 2
Half Baths 1
HOA Y/N false
Year Built 2023
Lot Size 1.670 Acres
Acres 1.67
Property Description
Beautiful NEW CONSTRUCTION 4 bed/2.5 bath/~3,000 sq foot colonial home on a private lot setback near the Taunton/Norton line! This home features a floor plan perfect for entertaining family and friends with its open concept layout, recessed lights and gleaming hardwood floors. Featuring three floors of above grade living space this spacious home can meet the needs for many! Also, off of the eat-in kitchen is a 16'x12' deck overlooking your private wooded backyard. On the second floor you will find a generous sized private main suite with recessed lights, full bathroom w/ beautifully tiled shower and walk in closet. Also on the second floor are three additional large bedrooms, an additional full bath and also a dedicated laundry room! One of the nicest features of this home is the walk up bonus third floor which features a huge open room with wall to wall carpeting perfect for a fun family playroom or just valuable living space to have! This home is a must see!
Location
State MA
County Bristol
Direction Use 156 Alfred Lord Blvd, Taunton in GPS. House is located behind 144 Alfred Lord Blvd.
Rooms
Basement Full, Walk-Out Access, Interior Entry, Sump Pump, Unfinished
Primary Bedroom Level Second
Dining Room Flooring - Hardwood, Window(s) - Picture, Open Floorplan
Kitchen Flooring - Hardwood, Window(s) - Picture, Dining Area, Countertops - Stone/Granite/Solid, Kitchen Island, Cabinets - Upgraded, Open Floorplan, Recessed Lighting, Stainless Steel Appliances
Interior
Interior Features Bonus Room
Heating Central, Forced Air, Propane
Cooling Central Air
Flooring Tile, Carpet, Hardwood, Flooring - Wall to Wall Carpet
Appliance Range, Dishwasher, Microwave, Refrigerator, Utility Connections for Gas Range
Laundry Washer Hookup, Second Floor
Exterior
Exterior Feature Deck - Wood, Rain Gutters, Screens
Garage Spaces 2.0
Community Features Public Transportation, Shopping, Park, Walk/Jog Trails, Stable(s), Golf, Medical Facility, Highway Access
Utilities Available for Gas Range
Roof Type Shingle
Total Parking Spaces 4
Garage Yes
Building
Lot Description Wooded
Foundation Concrete Perimeter, Slab
Sewer Private Sewer
Water Public
Architectural Style Colonial
Others
Senior Community false
Acceptable Financing Contract
Listing Terms Contract
Read Less
Want to know what your home might be worth? Contact us for a FREE valuation!

Our team is ready to help you sell your home for the highest possible price ASAP
Bought with Nahum Omeler • Romy Realty
GET MORE INFORMATION





