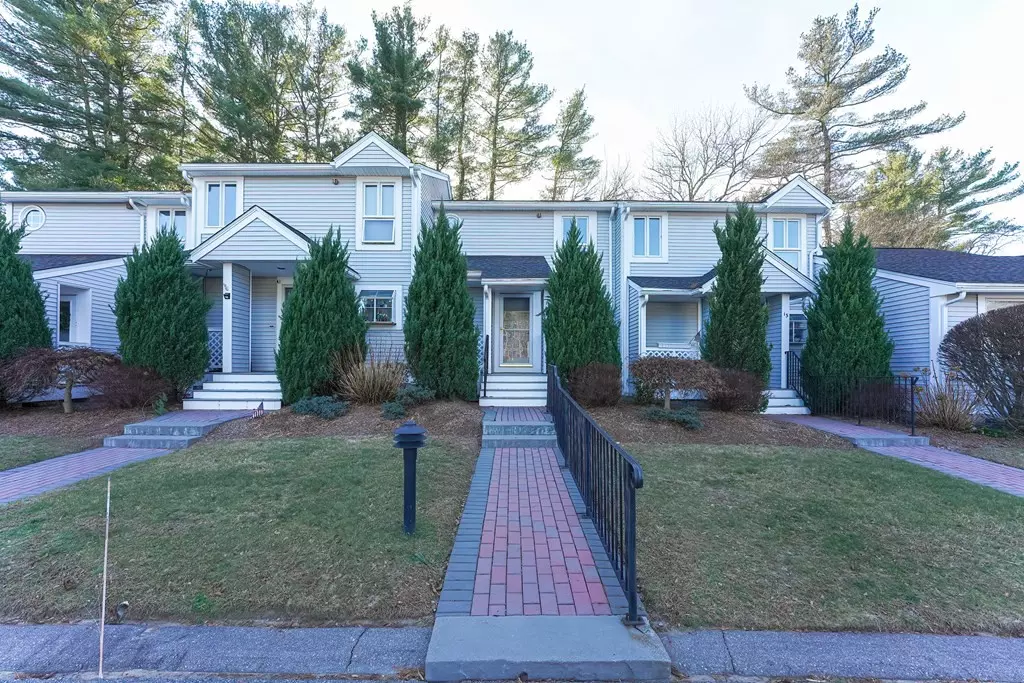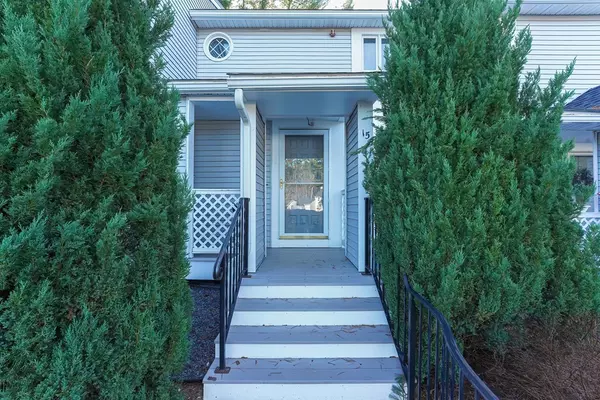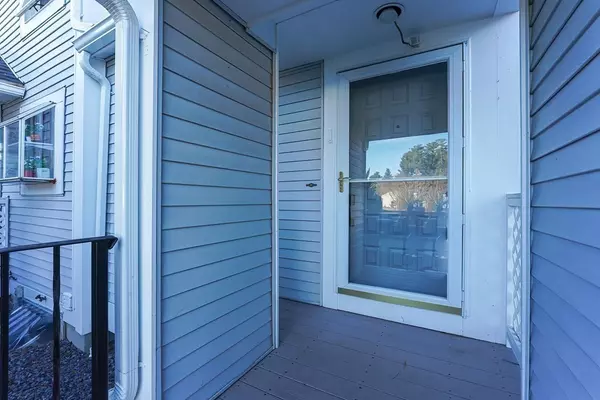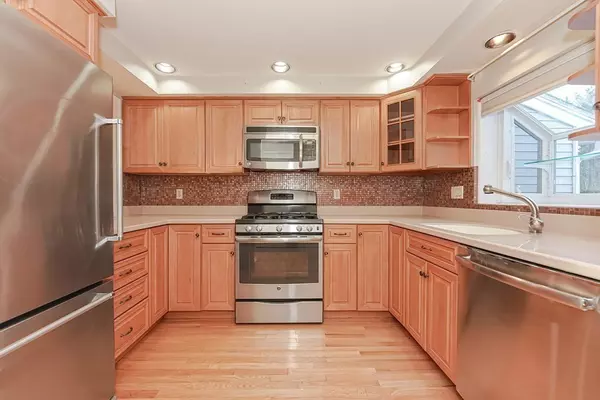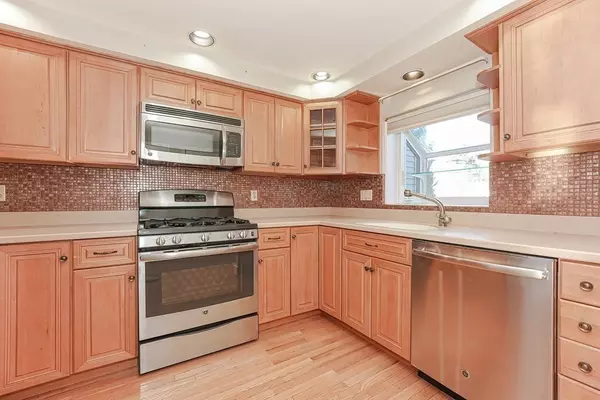$382,500
$389,900
1.9%For more information regarding the value of a property, please contact us for a free consultation.
15 Dickinson Dr #B4 Taunton, MA 02780
2 Beds
1.5 Baths
2,253 SqFt
Key Details
Sold Price $382,500
Property Type Condo
Sub Type Condominium
Listing Status Sold
Purchase Type For Sale
Square Footage 2,253 sqft
Price per Sqft $169
MLS Listing ID 73188760
Sold Date 02/22/24
Bedrooms 2
Full Baths 1
Half Baths 1
HOA Fees $424/mo
HOA Y/N true
Year Built 1987
Annual Tax Amount $3,802
Tax Year 2023
Property Description
Welcome to the Cranes Landing town-house style condo. This 2 bed and 1.5 bath light-filled condo is an absolute stunner. The kitchen includes custom-made cabinets, stone countertops, dishwasher, built-in microwave with a gas stove. It opens into the dining and living room, with access to the private deck. (Fireplace in DR) On 2nd floor we have a primary bedroom, large en-suite bathroom, with a spacious closet; a good-sized second bedroom with another large closet. Finished lower level has high ceiling and plenty of storage. It might be a great space for a family room, a third bedroom, playroom or office. The walkout patio is perfect for entertaining with the woods directly behind it. This unit is located within minutes to highways, shopping, and dining. The complex includes a pool, clubhouse and tennis courts.
Location
State MA
County Bristol
Zoning Condo
Direction Use Cranes landing Condo. 925 Crane Ave S. 2nd building on right.
Rooms
Family Room Closet, Flooring - Wall to Wall Carpet, French Doors, Exterior Access, Recessed Lighting, Storage
Basement Y
Primary Bedroom Level Second
Dining Room Flooring - Hardwood
Kitchen Flooring - Hardwood, Countertops - Stone/Granite/Solid
Interior
Interior Features Office
Heating Central, Forced Air, Natural Gas
Cooling Central Air
Flooring Tile, Carpet, Hardwood, Flooring - Laminate
Fireplaces Number 1
Appliance Range, Dishwasher, Disposal, Microwave, Refrigerator, Washer, Dryer, Utility Connections for Gas Range, Utility Connections for Gas Oven, Utility Connections for Gas Dryer
Laundry In Basement, In Unit
Exterior
Exterior Feature Porch, Deck, Patio, Other
Pool Association, In Ground
Utilities Available for Gas Range, for Gas Oven, for Gas Dryer
Roof Type Shingle
Total Parking Spaces 2
Garage No
Building
Story 3
Sewer Public Sewer
Water Public
Others
Pets Allowed Yes w/ Restrictions
Senior Community false
Read Less
Want to know what your home might be worth? Contact us for a FREE valuation!

Our team is ready to help you sell your home for the highest possible price ASAP
Bought with Alyson Ferrando • Compass
GET MORE INFORMATION

