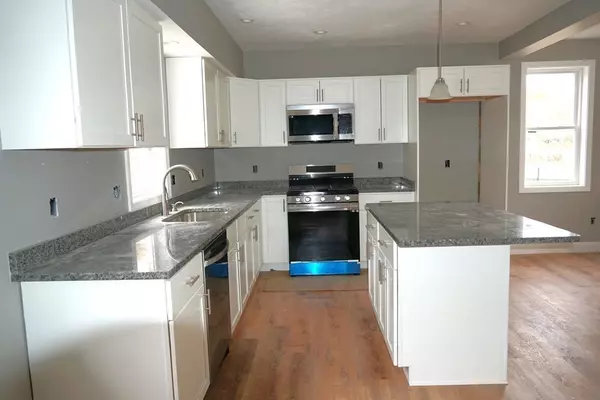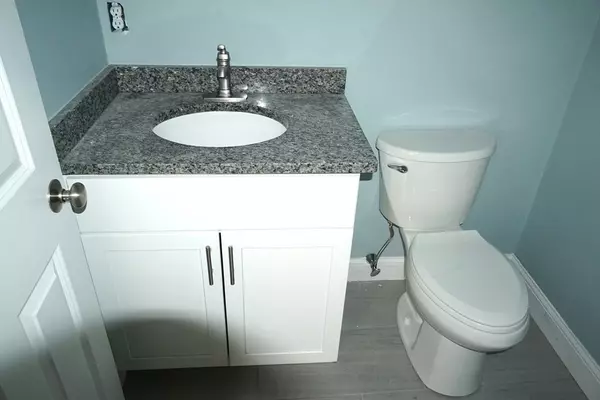$429,900
$429,900
For more information regarding the value of a property, please contact us for a free consultation.
19 Ingell Street #B Taunton, MA 02780
3 Beds
2.5 Baths
1,298 SqFt
Key Details
Sold Price $429,900
Property Type Condo
Sub Type Condominium
Listing Status Sold
Purchase Type For Sale
Square Footage 1,298 sqft
Price per Sqft $331
MLS Listing ID 73176639
Sold Date 02/21/24
Bedrooms 3
Full Baths 2
Half Baths 1
HOA Y/N false
Year Built 2023
Annual Tax Amount $5,000
Tax Year 2022
Lot Size 0.340 Acres
Acres 0.34
Property Description
NEW CONSTRUCTION! Welcome to this 3 Bedroom, 2.5 Bath half duplex with a 1 car garage. Conveniently located just 2.5 miles away from RTE. 24 and shopping amenities. This duplex offers a GORGEOUS OPEN FLOOR PLAN and luxury vinyl flooring throughout the main level. Enjoy your NEW KITCHEN with STAINLESS-STEEL APPLIANCES, GRANITE COUNTERTOP and a LARGE CENTER ISLAND. The main level includes a half bath, a walk out to your private patio and access to the one car garage. The second level is where you'll find your MAIN BEDROOM with a PRIVATE BATHROOM and a WALK-IN CLOSET! Completing the second level is 2 additional bedrooms, a second full bath & laundry area. Other features include CENTRAL A/C, CITY WATER & SEWER and a one-year builder's warranty…DO NOT WALK THE PROPERTY WITHOUT LISTING AGENT. ACTIVE CONSTRUCTION SITE.
Location
State MA
County Bristol
Zoning RES
Direction County Street to Ingell St
Rooms
Basement N
Primary Bedroom Level Second
Kitchen Flooring - Vinyl, Pantry, Kitchen Island, Exterior Access, Slider
Interior
Interior Features Ceiling Fan(s), Dining Area, Cable Hookup, Recessed Lighting, Living/Dining Rm Combo, Internet Available - Unknown
Heating Forced Air, Natural Gas
Cooling Central Air
Flooring Tile, Vinyl, Carpet, Flooring - Vinyl
Appliance Range, Dishwasher, Microwave, Refrigerator, Utility Connections for Electric Range, Utility Connections for Electric Dryer
Laundry Laundry Closet, Electric Dryer Hookup, Washer Hookup, Second Floor, In Unit
Exterior
Exterior Feature Deck - Wood, Screens, Rain Gutters
Garage Spaces 1.0
Community Features Public Transportation, Shopping, Medical Facility, Highway Access, Public School
Utilities Available for Electric Range, for Electric Dryer, Washer Hookup
Roof Type Shingle
Total Parking Spaces 2
Garage Yes
Building
Story 2
Sewer Public Sewer
Water Public
Schools
Elementary Schools E.Pole
Middle Schools Parker
High Schools Ths Or Bp
Others
Pets Allowed Yes
Senior Community false
Read Less
Want to know what your home might be worth? Contact us for a FREE valuation!

Our team is ready to help you sell your home for the highest possible price ASAP
Bought with Nice Mualis • Fast Plus Realty, Inc.
GET MORE INFORMATION





