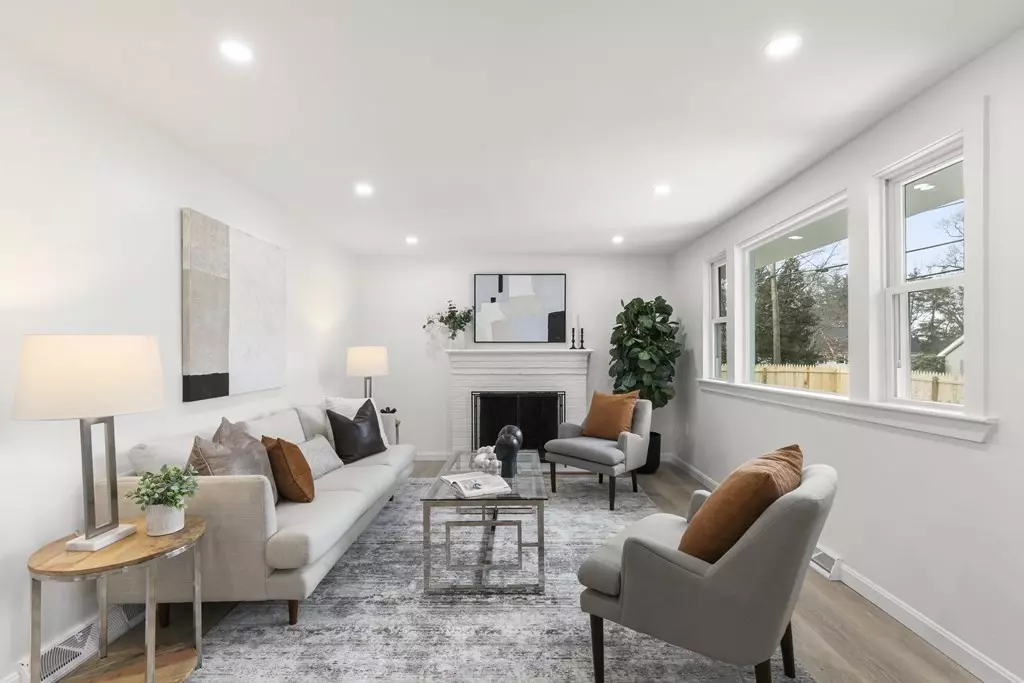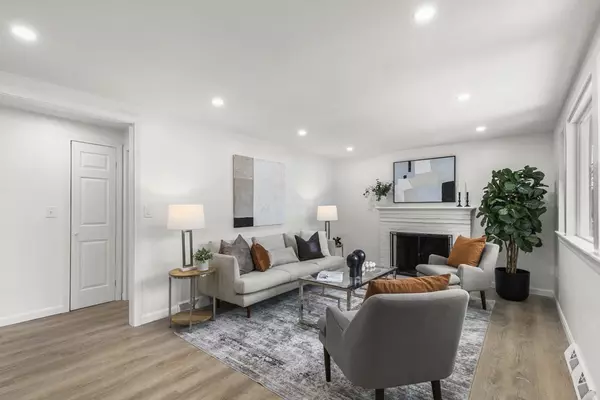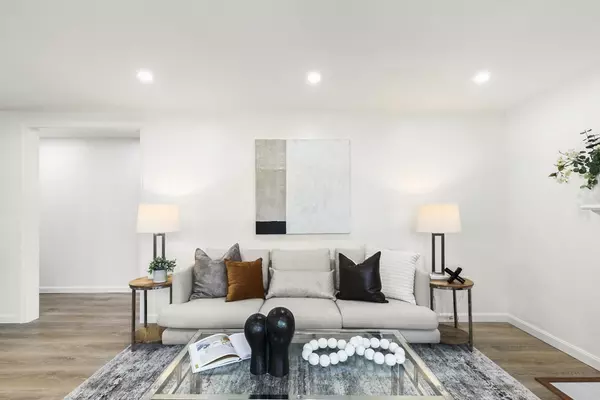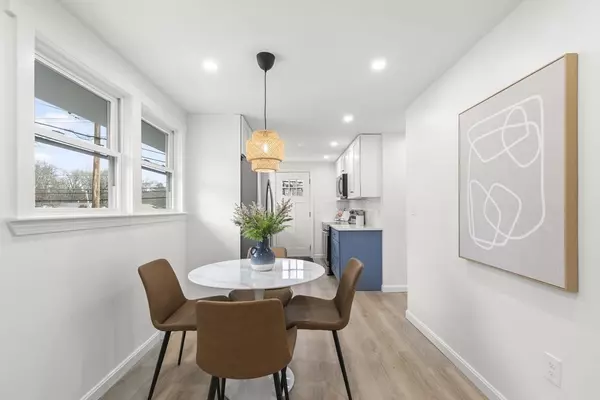$629,900
$629,900
For more information regarding the value of a property, please contact us for a free consultation.
2 Brentwood Ave Wilmington, MA 01887
3 Beds
1.5 Baths
1,553 SqFt
Key Details
Sold Price $629,900
Property Type Single Family Home
Sub Type Single Family Residence
Listing Status Sold
Purchase Type For Sale
Square Footage 1,553 sqft
Price per Sqft $405
MLS Listing ID 73192680
Sold Date 02/20/24
Style Ranch
Bedrooms 3
Full Baths 1
Half Baths 1
HOA Y/N false
Year Built 1962
Annual Tax Amount $5,282
Tax Year 2024
Lot Size 7,405 Sqft
Acres 0.17
Property Description
Introducing 2 Brentwood Ave! Beautiful newly renovated 3 bedroom, 1 ½ bath home in a convenient Wilmington location on a cornet lot! Modern stylish kitchen with quartz countertops, soft close cabinetry, and brand-new stainless appliances. All NEW plumbing & electrical with 200 AMP service, new bathrooms, luxury plank flooring, mostly all new windows, and recessed lighting. The lower level features a family/home office/playroom, 1/2 bath with laundry hookups + ample storage space. Enjoy summer gatherings & BBQs on the large fenced in level yard. Extra storage space in the attic. Off-street parking for up to 3 vehicles. Perfect commuter location just minutes from Route 93, the Wilmington Commuter Rail, and shopping plazas. This modern ranch style home offers comfort, convenience, and style – don't miss the opportunity to make this gorgeous home yours!
Location
State MA
County Middlesex
Zoning RES
Direction Woburn St to Brentwood Ave
Rooms
Basement Finished, Interior Entry, Bulkhead
Primary Bedroom Level First
Kitchen Flooring - Vinyl, Dining Area, Countertops - Stone/Granite/Solid, Exterior Access, Recessed Lighting, Remodeled, Stainless Steel Appliances, Lighting - Pendant
Interior
Interior Features Bonus Room
Heating Central, Forced Air, Oil
Cooling Window Unit(s), Wall Unit(s)
Flooring Tile, Vinyl, Flooring - Vinyl
Fireplaces Number 1
Fireplaces Type Living Room
Appliance Range, Dishwasher, Disposal, Microwave, Refrigerator, Utility Connections for Electric Range, Utility Connections for Electric Dryer
Laundry Washer Hookup
Exterior
Exterior Feature Deck - Wood, Rain Gutters, Fenced Yard
Fence Fenced/Enclosed, Fenced
Community Features Public Transportation, Shopping, Highway Access, Public School, T-Station
Utilities Available for Electric Range, for Electric Dryer, Washer Hookup
Roof Type Shingle
Total Parking Spaces 3
Garage No
Building
Lot Description Corner Lot
Foundation Concrete Perimeter
Sewer Public Sewer
Water Public
Schools
Middle Schools Wms
High Schools Whs
Others
Senior Community false
Read Less
Want to know what your home might be worth? Contact us for a FREE valuation!

Our team is ready to help you sell your home for the highest possible price ASAP
Bought with McTague Realty Group • RE/MAX Andrew Realty Services
GET MORE INFORMATION





