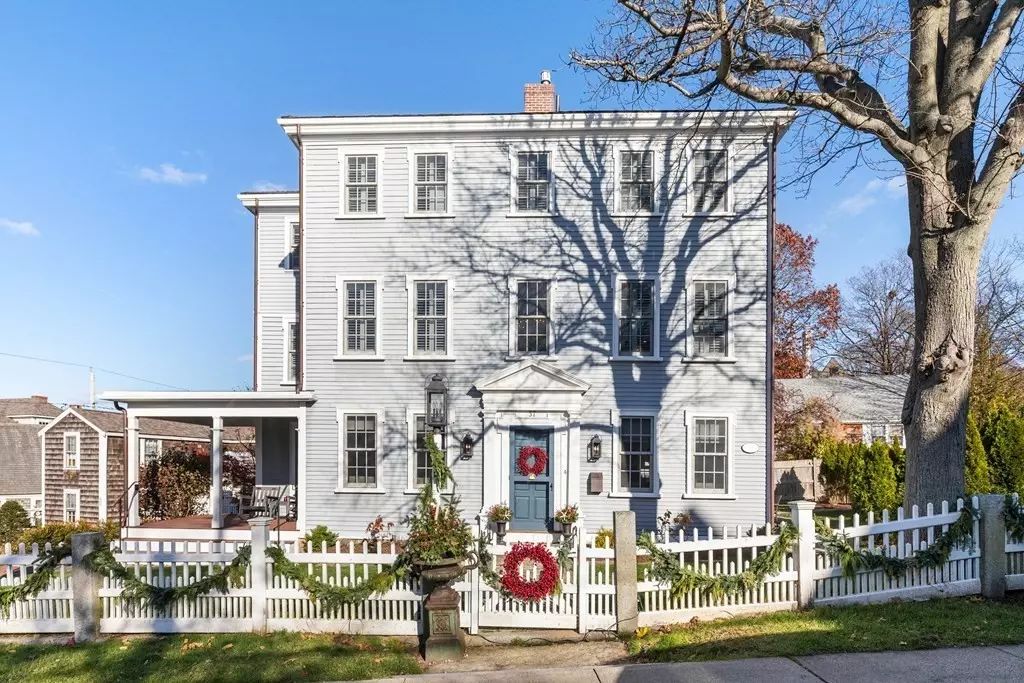$1,195,000
$1,200,000
0.4%For more information regarding the value of a property, please contact us for a free consultation.
37 Mt Pleasant St. #2 Rockport, MA 01966
3 Beds
2.5 Baths
1,998 SqFt
Key Details
Sold Price $1,195,000
Property Type Condo
Sub Type Condominium
Listing Status Sold
Purchase Type For Sale
Square Footage 1,998 sqft
Price per Sqft $598
MLS Listing ID 73183187
Sold Date 02/15/24
Bedrooms 3
Full Baths 2
Half Baths 1
HOA Fees $567/mo
HOA Y/N true
Year Built 1771
Annual Tax Amount $10,531
Tax Year 2023
Lot Size 8,712 Sqft
Acres 0.2
Property Description
Quintessential New England seaside condo lives like a single family home with ocean views and walkability to town. Period charm and all the conveniences from a full renovation in 2019 delivers perfection. One of only 2 units, this condo occupies two levels with a private foyer and an architectural curved staircase takes you to the main level. Open concept living area, custom kitchen and dining with sightline views of the ocean as you step out to a private balcony - perfect to enjoy al fresco dining. Bedrooms have Calif closets with 2 bedrooms on the main floor, full bath and in-unit w&d. Penthouse level offers more amazing views with additional living/entertaining area, island with seating, wet bar and a spacious private deck to bring the outdoors in. Primary suite is smartly tucked away with a walk in shower and walk-in custom closet. Hard wood floors, CA, 2 off-street parking + guest, ample storage, & plenty of yard to share with your furry friends. Nothing to do but move in & enjoy
Location
State MA
County Essex
Zoning Historic
Direction GPS
Rooms
Family Room Flooring - Hardwood, Open Floorplan, Recessed Lighting
Basement N
Primary Bedroom Level Third
Dining Room Flooring - Hardwood, Deck - Exterior, Open Floorplan, Recessed Lighting
Kitchen Flooring - Hardwood, Pantry, Countertops - Stone/Granite/Solid, Kitchen Island, Deck - Exterior, Exterior Access, Open Floorplan, Recessed Lighting, Stainless Steel Appliances, Lighting - Pendant
Interior
Interior Features Recessed Lighting, Closet/Cabinets - Custom Built, Countertops - Stone/Granite/Solid, Kitchen Island, Wet bar, Cabinets - Upgraded, Open Floor Plan, Lighting - Pendant, Entrance Foyer, Bonus Room, Wet Bar
Heating Central, Forced Air, Oil, Hydro Air
Cooling Central Air
Flooring Tile, Marble, Hardwood, Flooring - Hardwood
Appliance Range, Dishwasher, Microwave, Refrigerator, Washer, Dryer
Laundry Main Level, Recessed Lighting, Second Floor, In Unit
Exterior
Exterior Feature Deck, Deck - Composite, Deck - Access Rights, Deck - Roof + Access Rights, Covered Patio/Deck, Storage, Decorative Lighting, City View(s), Fenced Yard, Garden, Screens, Rain Gutters, Professional Landscaping, Sprinkler System
Fence Security, Fenced
Community Features Shopping, Medical Facility, Highway Access, Marina, Public School, T-Station
Waterfront Description Beach Front,Ocean,3/10 to 1/2 Mile To Beach
View Y/N Yes
View City
Roof Type Shake
Total Parking Spaces 3
Garage No
Building
Story 2
Sewer Public Sewer
Water Public
Schools
Elementary Schools Rockport
Middle Schools Rockport
High Schools Rockport
Others
Pets Allowed Yes
Senior Community false
Read Less
Want to know what your home might be worth? Contact us for a FREE valuation!

Our team is ready to help you sell your home for the highest possible price ASAP
Bought with Janet Breiter • Keller Williams Realty Evolution
GET MORE INFORMATION





