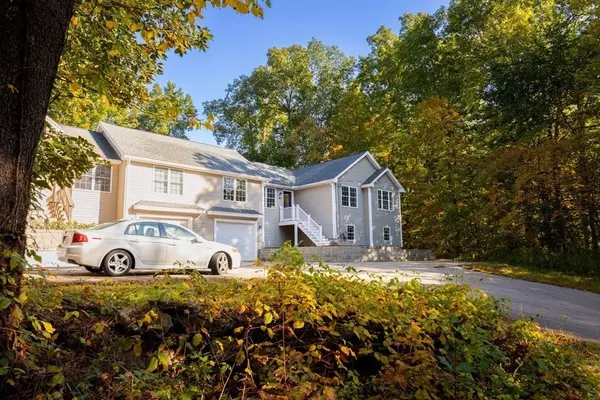$380,000
$390,000
2.6%For more information regarding the value of a property, please contact us for a free consultation.
42 N Sturbridge Rd #B Charlton, MA 01507
3 Beds
2 Baths
1,369 SqFt
Key Details
Sold Price $380,000
Property Type Condo
Sub Type Condominium
Listing Status Sold
Purchase Type For Sale
Square Footage 1,369 sqft
Price per Sqft $277
MLS Listing ID 73168849
Sold Date 02/15/24
Bedrooms 3
Full Baths 2
HOA Y/N false
Year Built 2007
Annual Tax Amount $6,601
Tax Year 2023
Property Description
Enjoy single-level living in this brand-new condo without the burden of a monthly condo fee! Step inside and be prepared to be wowed by the meticulous remodel that has transformed this space into a true sanctuary with gorgeous vinyl planks! Bright, open kitchen tastefully designed to include an oversized island, granite countertops, brand new appliances and plenty of dining area. The primary bedroom is set away from the other 2 bedrooms creating some privacy while still being located on the same level. En suite bathroom has a jacuzzi tub for you to relax & unwind at the end of the day. Central air keeps you cool in the summer while the 1-car garage shields your car from the snow. Enjoy a refreshment with friends & family on the newly constructed deck plus plenty of space in the yard to enjoy year-round. Nothing left to do but move in and add your own personal touches!
Location
State MA
County Worcester
Zoning R40
Direction City Depot to N Sturbridge Rd
Rooms
Basement Y
Primary Bedroom Level First
Dining Room Flooring - Vinyl, Exterior Access, Remodeled
Kitchen Flooring - Vinyl, Dining Area, Countertops - Stone/Granite/Solid, Kitchen Island, Cabinets - Upgraded, Exterior Access, Open Floorplan
Interior
Heating Forced Air, Oil
Cooling Central Air
Appliance Plumbed For Ice Maker, Utility Connections for Electric Range, Utility Connections for Electric Dryer
Laundry In Basement, In Building, Washer Hookup
Exterior
Exterior Feature Garden, Rain Gutters
Garage Spaces 1.0
Community Features Public Transportation, Shopping, Tennis Court(s), Park, Walk/Jog Trails, Golf, Medical Facility, Laundromat, Conservation Area, Highway Access, House of Worship, Public School
Utilities Available for Electric Range, for Electric Dryer, Washer Hookup, Icemaker Connection
Roof Type Shingle
Total Parking Spaces 3
Garage Yes
Building
Story 1
Sewer Private Sewer
Water Private
Others
Senior Community false
Read Less
Want to know what your home might be worth? Contact us for a FREE valuation!

Our team is ready to help you sell your home for the highest possible price ASAP
Bought with Christi Smith • Hometown Realty Associates LLC
GET MORE INFORMATION





