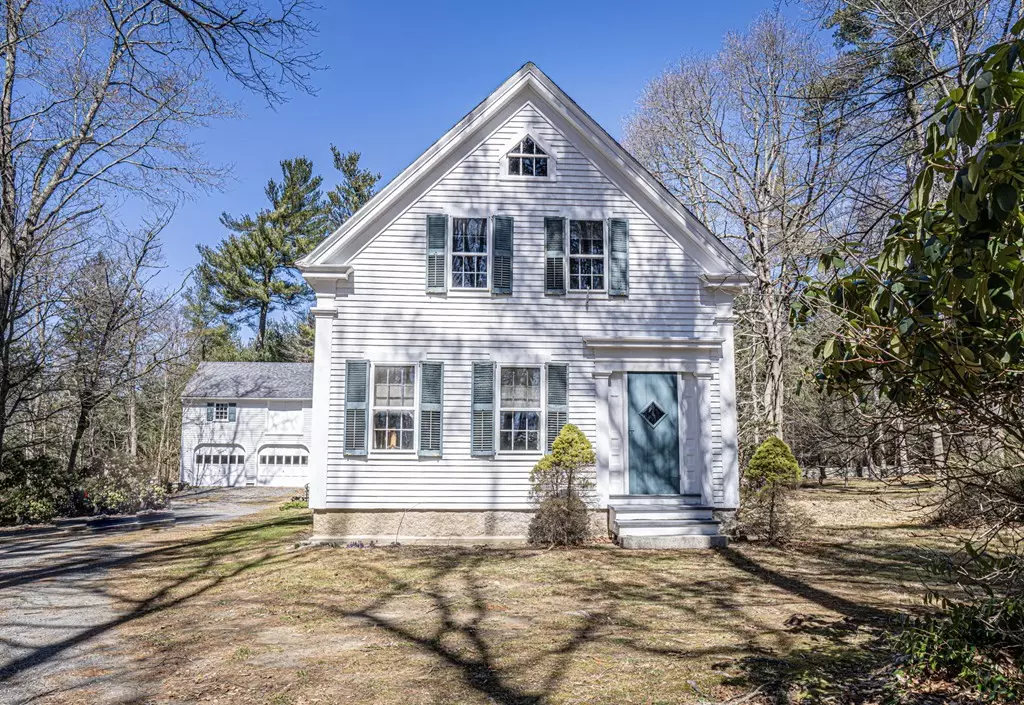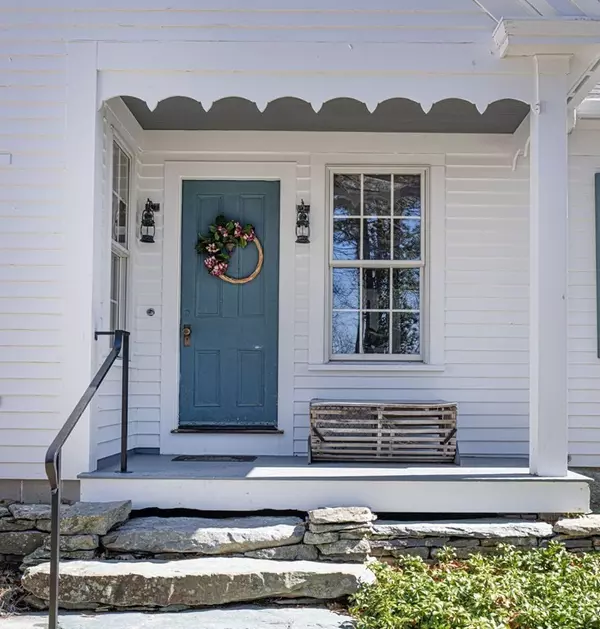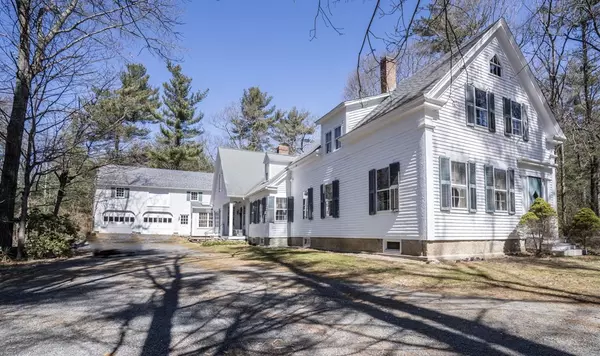$540,000
$550,000
1.8%For more information regarding the value of a property, please contact us for a free consultation.
81 Cotley Street Taunton, MA 02718
4 Beds
2 Baths
3,390 SqFt
Key Details
Sold Price $540,000
Property Type Single Family Home
Sub Type Single Family Residence
Listing Status Sold
Purchase Type For Sale
Square Footage 3,390 sqft
Price per Sqft $159
MLS Listing ID 73157862
Sold Date 02/12/24
Style Antique,Farmhouse
Bedrooms 4
Full Baths 2
HOA Y/N false
Year Built 1975
Annual Tax Amount $6,649
Tax Year 2023
Lot Size 1.400 Acres
Acres 1.4
Property Description
Welcome to beautiful East Taunton. Secluded rural home with reasonable commute to Boston. A oversized 1850's farmhouse on 1.4 Acres. Nestled in the woods with gardens and hand-built stonewalls. Easy access to Rts. 24, 140, and new commuter rail. A sliding glass door to patio with a pastoral view. Kitchen features abundant cabinetry, cooking island & easy care corian countertops. Connected great room w/hewn beams, vaulted living room and wide plank wood floors adjacent laundry room and full bath plus a rustic soapstone sink and a solarium with a raw wood accent wall. Above is a large sleeping/craft loft. Large bedrooms on two floors, a period living room, one full bath, and two fireplaces. A 2-car garage plus shop space and an additional garage underneath with room for 8+/- cars. Recent architectural drawings included for future updates. Welcome home, relax,& breathe in peace.CAR COLLECTORS/ENTHUSIASTS/BUSINESSES LOOK AT THIS WITH GARAGE SPACE FOR 8+/- CARS/STORAGE
Location
State MA
County Bristol
Area East Taunton
Zoning RURRES
Direction GPS
Rooms
Basement Full
Interior
Heating Baseboard, Hot Water, Oil, Ductless
Cooling Ductless
Flooring Tile, Carpet, Hardwood, Other
Fireplaces Number 2
Appliance Range, Dishwasher, Refrigerator, Washer, Dryer, Utility Connections for Electric Range
Laundry Washer Hookup
Exterior
Exterior Feature Rain Gutters, Storage, Stone Wall
Garage Spaces 6.0
Community Features Public Transportation, Shopping, Highway Access
Utilities Available for Electric Range, Washer Hookup
Roof Type Shingle
Total Parking Spaces 10
Garage Yes
Building
Lot Description Wooded, Additional Land Avail.
Foundation Concrete Perimeter
Sewer Private Sewer
Water Private
Architectural Style Antique, Farmhouse
Others
Senior Community false
Read Less
Want to know what your home might be worth? Contact us for a FREE valuation!

Our team is ready to help you sell your home for the highest possible price ASAP
Bought with Melissa Neider • Home And Key Real Estate, LLC
GET MORE INFORMATION





