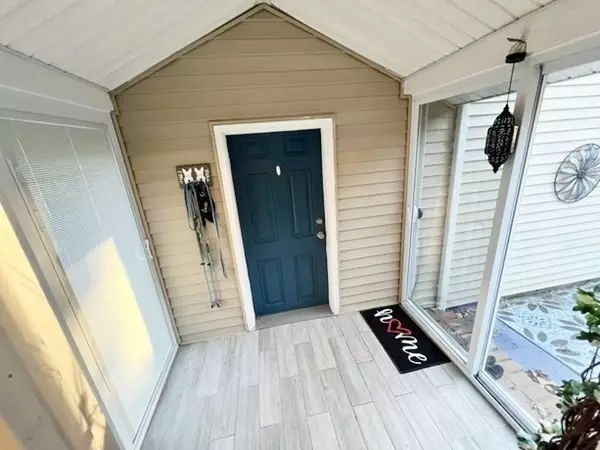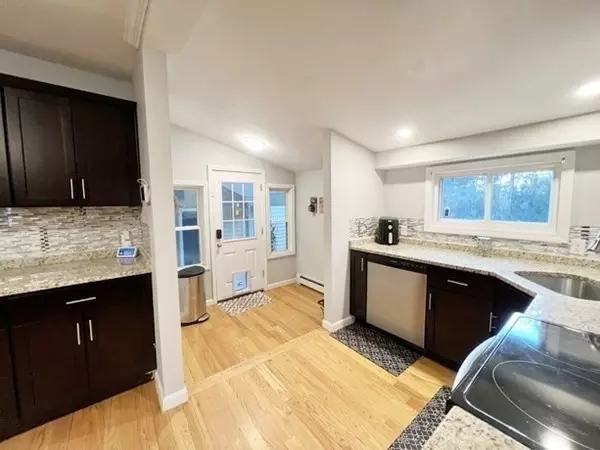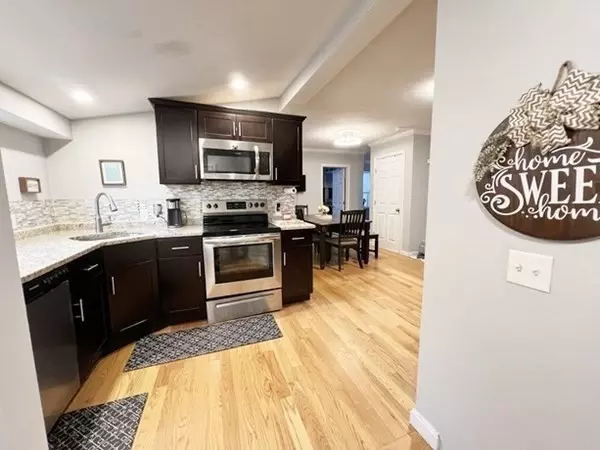$512,000
$510,000
0.4%For more information regarding the value of a property, please contact us for a free consultation.
1816 Bay St Taunton, MA 02780
3 Beds
2 Baths
1,642 SqFt
Key Details
Sold Price $512,000
Property Type Single Family Home
Sub Type Single Family Residence
Listing Status Sold
Purchase Type For Sale
Square Footage 1,642 sqft
Price per Sqft $311
MLS Listing ID 73191066
Sold Date 02/13/24
Style Bungalow
Bedrooms 3
Full Baths 2
HOA Y/N false
Year Built 1900
Annual Tax Amount $5,950
Tax Year 2023
Lot Size 0.450 Acres
Acres 0.45
Property Description
Elegantly renovated in 2018, this charming bungalow invites you in through an updated breezeway, featuring a new floor and dual sets of sliders. Step into the inviting eat-in kitchen, adorned with granite countertops, SS appliances, and contemporary cabinetry. The 1st floor boasts gleaming hardwood floors, complemented by a formal dining/living room equipped with cozy fireplace. A full bathroom and spacious living/family room, enhanced by a custom glass door leading to heated porch, complete the main level. Ascend to the second floor to discover all 3 bedrooms, conveniently accompanied by a washer/dryer in the updated second full bathroom. Outside, revel in the expansive, fully fenced yard, featuring a gazebo and concrete patio. Additionally, a sizable two-car garage with electricity offers ample storage and parking. Key updates include a 5-year-old roof, a lifetime warranty on leaf guards for the gutters, a 5-year-old direct vent heating system, and mini splits on each level for A/C.
Location
State MA
County Bristol
Zoning SUBRES
Direction Please refer to GPS.
Rooms
Basement Full, Bulkhead, Sump Pump, Concrete
Primary Bedroom Level Second
Dining Room Flooring - Hardwood
Kitchen Flooring - Hardwood, Dining Area, Countertops - Stone/Granite/Solid, Cabinets - Upgraded, Exterior Access, Recessed Lighting, Stainless Steel Appliances
Interior
Heating Baseboard, Natural Gas
Cooling Ductless
Flooring Tile, Carpet, Laminate, Hardwood
Fireplaces Number 1
Fireplaces Type Dining Room
Appliance Range, Dishwasher, Microwave, Refrigerator, Washer, Dryer, Utility Connections for Electric Range, Utility Connections for Electric Dryer
Laundry Second Floor
Exterior
Exterior Feature Porch - Enclosed, Pool - Above Ground, Rain Gutters, Storage, Fenced Yard, Gazebo
Garage Spaces 2.0
Fence Fenced/Enclosed, Fenced
Pool Above Ground
Community Features Public Transportation, Shopping, Medical Facility, Conservation Area, Highway Access, House of Worship
Utilities Available for Electric Range, for Electric Dryer
Waterfront Description Beach Front,Lake/Pond,1/2 to 1 Mile To Beach,Beach Ownership(Public)
Roof Type Shingle
Total Parking Spaces 4
Garage Yes
Private Pool true
Building
Foundation Stone
Sewer Public Sewer
Water Public
Architectural Style Bungalow
Others
Senior Community false
Acceptable Financing Contract
Listing Terms Contract
Read Less
Want to know what your home might be worth? Contact us for a FREE valuation!

Our team is ready to help you sell your home for the highest possible price ASAP
Bought with Mekkel Blanchard • Cameron Prestige, LLC
GET MORE INFORMATION





