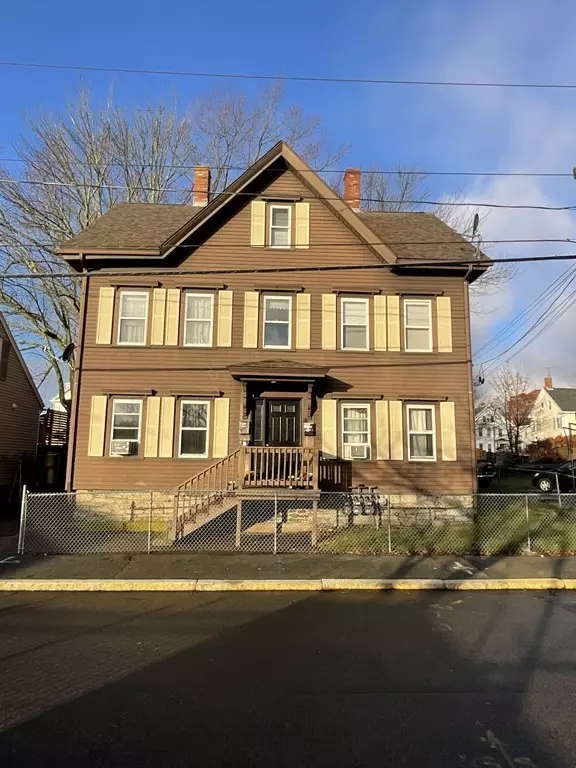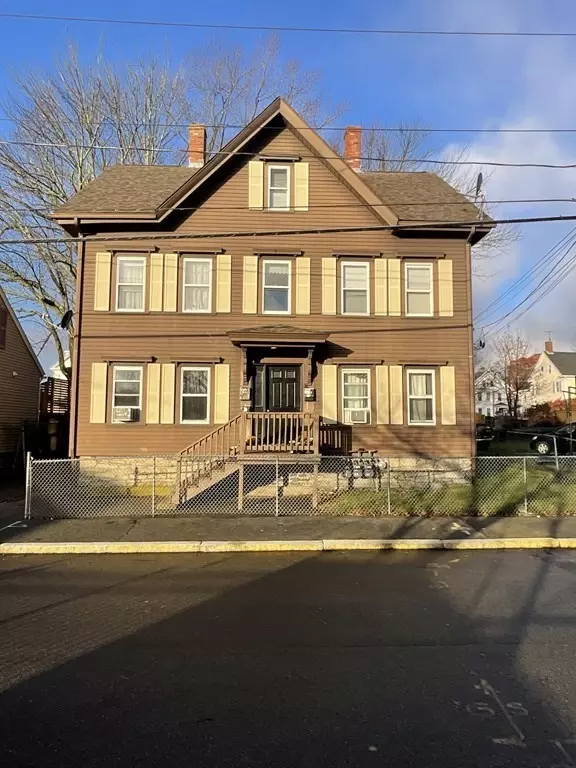$690,000
$675,000
2.2%For more information regarding the value of a property, please contact us for a free consultation.
24 Union St Taunton, MA 02780
10 Beds
3 Baths
3,128 SqFt
Key Details
Sold Price $690,000
Property Type Multi-Family
Sub Type 3 Family
Listing Status Sold
Purchase Type For Sale
Square Footage 3,128 sqft
Price per Sqft $220
MLS Listing ID 73184736
Sold Date 02/12/24
Bedrooms 10
Full Baths 3
Year Built 1890
Annual Tax Amount $5,665
Tax Year 2023
Lot Size 4,791 Sqft
Acres 0.11
Property Description
NO INTERIOR PICS to protect the privacy of the long term tenants. The units are neat, well cared for, and in great shape. Featuring high ceilings, Big Bedrooms, De lead certificates, vinyl windows, newer roof, Aluminum siding, rent box, and Gas heating systems are only some of the amenities that come with this beautiful 3 Family home. 1st and 2nd Floors are rented with long term tenants and the 3rd floor is currently vacant. Perfect for investment or owner occupied...All of this for just $675,000.
Location
State MA
County Bristol
Zoning Res
Direction Dean St to Union St
Rooms
Basement Full, Walk-Out Access, Interior Entry, Concrete, Unfinished
Interior
Interior Features Unit 1(Lead Certification Available, Bathroom With Tub & Shower), Unit 2(Lead Certification Available, Bathroom With Tub & Shower), Unit 3(Lead Certification Available, Bathroom With Tub & Shower), Unit 1 Rooms(Living Room, Kitchen), Unit 2 Rooms(Living Room, Kitchen), Unit 3 Rooms(Living Room, Kitchen)
Heating Unit 1(Hot Water Baseboard, Gas), Unit 2(Hot Water Baseboard, Gas), Unit 3(Gas, Space Heater)
Cooling Unit 1(None), Unit 2(None), Unit 3(None)
Flooring Vinyl, Carpet, Hardwood, Unit 1(undefined), Unit 2(Wall to Wall Carpet), Unit 3(Wall to Wall Carpet)
Appliance Unit 1(Range, Refrigerator), Unit 2(Range, Refrigerator), Unit 3(Range, Refrigerator), Utility Connections for Electric Range, Utility Connections for Electric Dryer
Laundry Washer Hookup
Exterior
Exterior Feature Porch, Deck - Wood, Gutters
Utilities Available for Electric Range, for Electric Dryer, Washer Hookup
Roof Type Shingle
Total Parking Spaces 6
Garage No
Building
Story 6
Foundation Stone
Sewer Public Sewer
Water Public
Schools
High Schools Taunton High
Others
Senior Community false
Read Less
Want to know what your home might be worth? Contact us for a FREE valuation!

Our team is ready to help you sell your home for the highest possible price ASAP
Bought with Souhleris Team • Citylight Homes LLC
GET MORE INFORMATION





