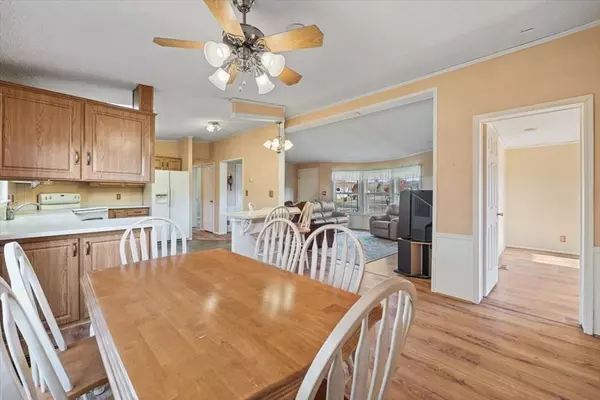$187,000
$195,000
4.1%For more information regarding the value of a property, please contact us for a free consultation.
193 Tremont Street #106 Taunton, MA 02780
2 Beds
2 Baths
1,300 SqFt
Key Details
Sold Price $187,000
Property Type Mobile Home
Sub Type Mobile Home
Listing Status Sold
Purchase Type For Sale
Square Footage 1,300 sqft
Price per Sqft $143
Subdivision Rockyknoll Estates
MLS Listing ID 73183093
Sold Date 02/09/24
Bedrooms 2
Full Baths 2
HOA Fees $695
HOA Y/N true
Year Built 1991
Property Description
HIGEST AND BEST OFFERS DUE DEC. 1ST BY NOONTIME. PLEASE FOLLOW OFFER INSTRUCTIONS ATTACHED TO MLS. Welcome to RockyKnoll Estates, a 55 and better living community! This double wide unit has much to offer the next home owner featuring a warm and inviting open floor plan! Upon entering the unit, you are welcomed to a large and inviting living area with bay windows and warm natural lighting. Moving forward, there is a large kitchen with island perfect for family time, baking, or just relaxing with a morning cup of tea. The dining area is adjacent to the kitchen and overlooks the rear yard. There are two bedrooms with ample closets; the main primary bedroom has a private master bath with a walk in shower, additional closets and a double vanity. The second full bath in located near the second bedroom and perfect for family/guest use. The unit is located on a beautiful lot with a private back yard and generous setbacks from other units.
Location
State MA
County Bristol
Zoning Res
Direction Main address is 193 Tremont Street (RockyKnoll Estates) then go to 106 Harwich Drive.
Rooms
Primary Bedroom Level First
Dining Room Ceiling Fan(s), Flooring - Laminate, Open Floorplan
Kitchen Skylight, Flooring - Vinyl, Dining Area, Kitchen Island, Open Floorplan
Interior
Heating Forced Air, Natural Gas
Cooling Central Air
Flooring Vinyl, Laminate
Appliance Range, Refrigerator, Washer, Dryer, Utility Connections for Electric Range, Utility Connections for Electric Oven, Utility Connections for Electric Dryer
Laundry Flooring - Vinyl, First Floor, Washer Hookup
Exterior
Exterior Feature Patio, Covered Patio/Deck, Storage
Community Features Public Transportation, Shopping, Medical Facility, Laundromat, Highway Access, House of Worship
Utilities Available for Electric Range, for Electric Oven, for Electric Dryer, Washer Hookup
Roof Type Shingle
Total Parking Spaces 2
Garage No
Building
Lot Description Wooded, Level
Foundation Slab
Sewer Public Sewer
Water Public
Others
Senior Community true
Acceptable Financing Contract
Listing Terms Contract
Read Less
Want to know what your home might be worth? Contact us for a FREE valuation!

Our team is ready to help you sell your home for the highest possible price ASAP
Bought with Daniel Mansour Barbour • Keller Williams Elite
GET MORE INFORMATION





