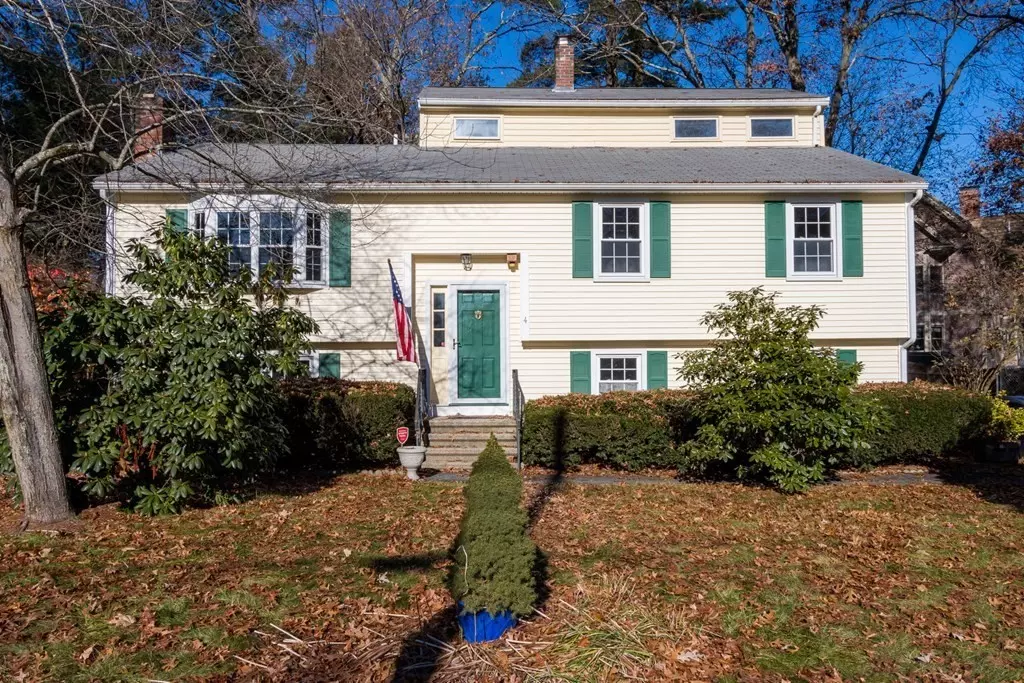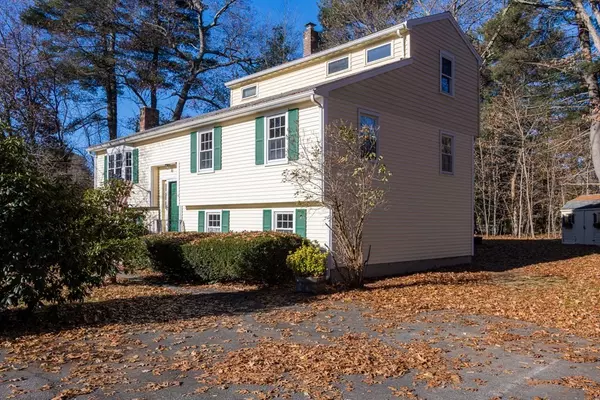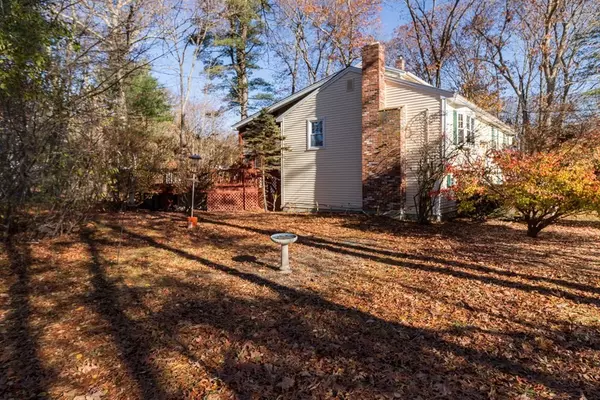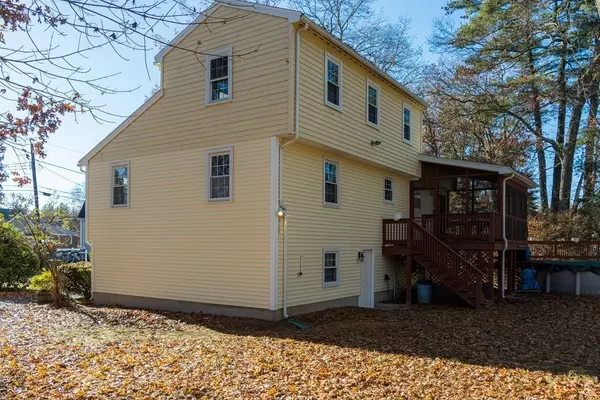$699,900
$699,900
For more information regarding the value of a property, please contact us for a free consultation.
4 Oak St Wilmington, MA 01887
4 Beds
3 Baths
2,314 SqFt
Key Details
Sold Price $699,900
Property Type Single Family Home
Sub Type Single Family Residence
Listing Status Sold
Purchase Type For Sale
Square Footage 2,314 sqft
Price per Sqft $302
MLS Listing ID 73183128
Sold Date 02/09/24
Style Raised Ranch,Split Entry
Bedrooms 4
Full Baths 3
HOA Y/N false
Year Built 1981
Annual Tax Amount $6,764
Tax Year 2023
Lot Size 0.480 Acres
Acres 0.48
Property Description
Are you looking for a home with a great location and good bones to make your own? This could be the one! This very unique four bedroom, three bath split/multi-level home features a third-floor dormered primary bedroom and large bathroom. The main floor features three bedrooms, a living room with fireplace, a large eat-in kitchen, full bath and exits out to a welcoming screen room attached to the above ground pool. The lower level offers an oversized family room plus a bonus room both with brand new carpeting, storage room and another full bath with laundry. This home is privately set back on a wooded corner lot and is just minutes to 93, 495 and 95 for a great commuting. So, bring your ideas and get ready to create your dream home!
Location
State MA
County Middlesex
Zoning Residentia
Direction Salem St To Oak St
Rooms
Family Room Bathroom - Full, Flooring - Wall to Wall Carpet
Basement Finished, Interior Entry, Bulkhead
Primary Bedroom Level Third
Kitchen Flooring - Stone/Ceramic Tile, Dining Area, Countertops - Stone/Granite/Solid, Deck - Exterior, Exterior Access, Slider, Stainless Steel Appliances
Interior
Interior Features Recessed Lighting, Bonus Room, Internet Available - Broadband
Heating Baseboard, Electric Baseboard, Oil
Cooling None
Flooring Wood, Tile, Carpet, Flooring - Wall to Wall Carpet
Fireplaces Number 1
Fireplaces Type Living Room
Appliance Range, Dishwasher, Microwave, Refrigerator, Washer, Dryer, Utility Connections for Electric Range, Utility Connections for Electric Oven, Utility Connections for Electric Dryer
Laundry Washer Hookup
Exterior
Exterior Feature Porch - Enclosed, Pool - Above Ground, Rain Gutters, Storage
Pool Above Ground
Community Features Public Transportation, Shopping, Highway Access, Public School
Utilities Available for Electric Range, for Electric Oven, for Electric Dryer, Washer Hookup
Roof Type Shingle
Total Parking Spaces 4
Garage No
Private Pool true
Building
Lot Description Corner Lot, Wooded, Level
Foundation Concrete Perimeter
Sewer Private Sewer
Water Public
Others
Senior Community false
Read Less
Want to know what your home might be worth? Contact us for a FREE valuation!

Our team is ready to help you sell your home for the highest possible price ASAP
Bought with Elaine F. Hoff • RE/MAX Encore
GET MORE INFORMATION





