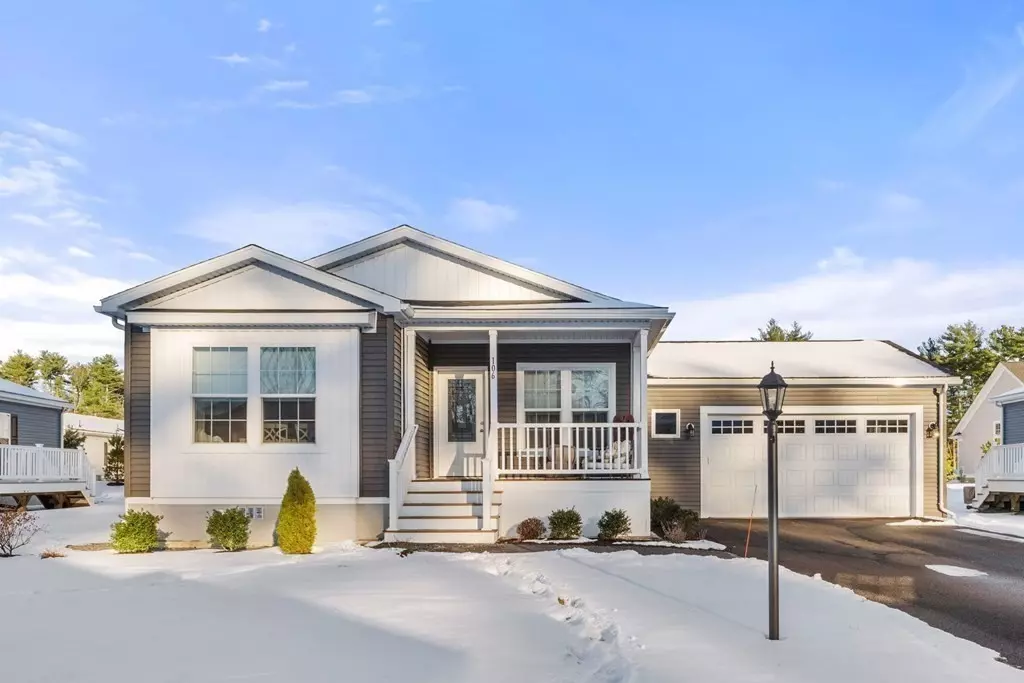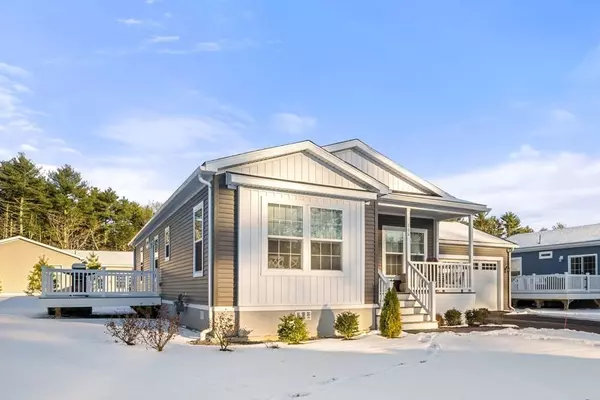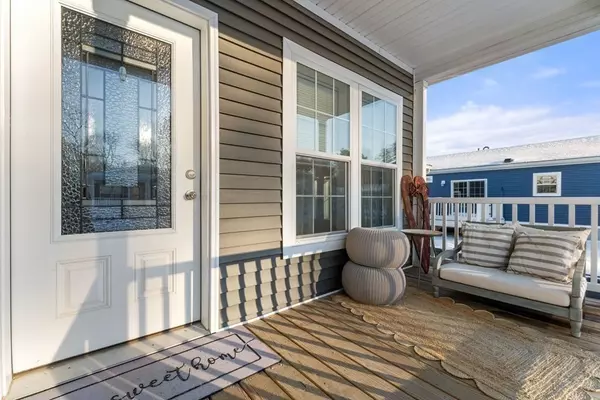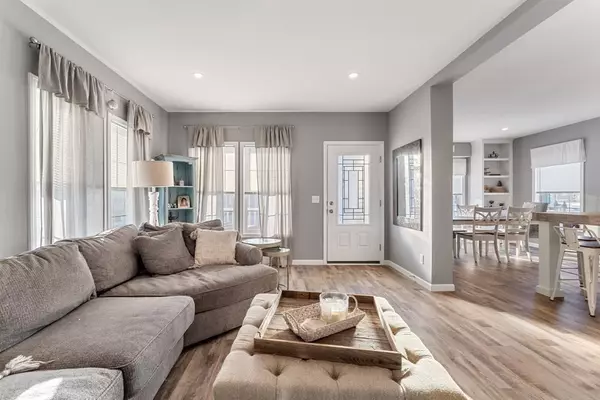$452,000
$449,000
0.7%For more information regarding the value of a property, please contact us for a free consultation.
106 Sycamore Lane #106 Taunton, MA 02780
2 Beds
2 Baths
1,580 SqFt
Key Details
Sold Price $452,000
Property Type Single Family Home
Sub Type Single Family Residence
Listing Status Sold
Purchase Type For Sale
Square Footage 1,580 sqft
Price per Sqft $286
MLS Listing ID 73194586
Sold Date 02/09/24
Style Ranch
Bedrooms 2
Full Baths 2
HOA Fees $750/mo
HOA Y/N true
Year Built 2022
Lot Size 7,840 Sqft
Acres 0.18
Property Description
Unique resale opportunity at Titicut Estates, Taunton's newest adult community. Titicut Estates is a leased-land community of 110 pre-manufactured homes designed to meet the needs of 55 and older. Enjoy easy one floor living and modern amenities in this new active adult community. Built in 2022, this young luxury home boasts an open floor plan with 1580 square feet of living area. Features include an expansive kitchen with over-sized island and stainless steel appliances, electric fireplace, 2 full baths, 2 large bedrooms, den, mudroom/laundry room, deck and 2 car garage. HOA covers taxes, sewer, trash, landscaping and snow removal. Convenient location, minutes from rt. 495, shopping and medical facilities. Take advantage of this rare opportunity to purchase this beautiful resale home. Showings begin at the open house Saturday and Sunday 1:00-2:30p.m. January 20th and 21st.
Location
State MA
County Bristol
Area Lake Sabbatia
Direction Bay Street near Home Plate Restaurant. In GPS Use 1162 Bay Street, Taunton
Rooms
Primary Bedroom Level First
Kitchen Flooring - Laminate, Dining Area, Kitchen Island, Recessed Lighting, Stainless Steel Appliances, Pot Filler Faucet, Gas Stove, Lighting - Pendant
Interior
Interior Features Den
Heating Forced Air, Natural Gas
Cooling Central Air
Flooring Vinyl, Carpet, Laminate, Flooring - Wall to Wall Carpet
Fireplaces Number 1
Fireplaces Type Living Room
Appliance Range, Dishwasher, Disposal, Microwave, Refrigerator, Washer, Dryer, Range Hood, Utility Connections for Gas Range, Utility Connections for Gas Oven, Utility Connections for Electric Dryer
Laundry Flooring - Laminate, First Floor
Exterior
Exterior Feature Balcony / Deck, Porch, Deck, Rain Gutters, Sprinkler System
Garage Spaces 2.0
Community Features Public Transportation, Shopping, Walk/Jog Trails, Medical Facility, Highway Access
Utilities Available for Gas Range, for Gas Oven, for Electric Dryer
Roof Type Shingle
Total Parking Spaces 2
Garage Yes
Building
Foundation Slab
Sewer Public Sewer
Water Public
Architectural Style Ranch
Others
Senior Community true
Acceptable Financing Contract
Listing Terms Contract
Read Less
Want to know what your home might be worth? Contact us for a FREE valuation!

Our team is ready to help you sell your home for the highest possible price ASAP
Bought with Cory Mancini • Realty Express - Lakeville
GET MORE INFORMATION





