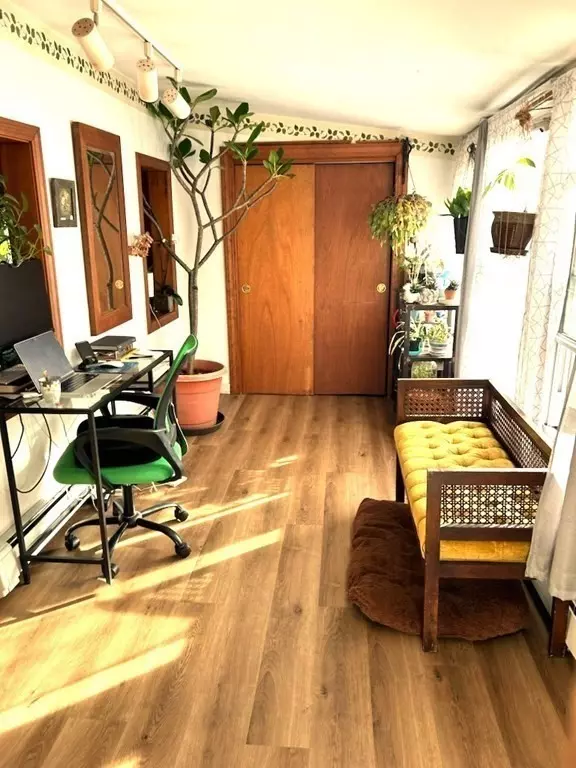$394,000
$389,900
1.1%For more information regarding the value of a property, please contact us for a free consultation.
140 Stanton Street Rockland, MA 02370
2 Beds
1 Bath
948 SqFt
Key Details
Sold Price $394,000
Property Type Single Family Home
Sub Type Single Family Residence
Listing Status Sold
Purchase Type For Sale
Square Footage 948 sqft
Price per Sqft $415
MLS Listing ID 73175130
Sold Date 02/02/24
Style Ranch
Bedrooms 2
Full Baths 1
HOA Y/N false
Year Built 1930
Annual Tax Amount $4,931
Tax Year 2023
Lot Size 0.390 Acres
Acres 0.39
Property Description
GREAT STARTER HOME.... or downsizing, this COZY RANCH has 2 Bedrooms, Kitchen, Livingroom, BONUS Dining Room/Den/Office w/double closets, Large Bath with Washer/Dryer (included). This nice home sits on a DOUBLE-WIDE SPACIOUS LOT, a rear deck, fenced-in yard (3 sides) with a shed and another deck/patio. There is also a separate 20x20 building with Electricity, Wood Stove and Fridge. EASY TO SHOW!
Location
State MA
County Plymouth
Zoning RES
Direction Liberty Street to Stanton Street.
Rooms
Basement Crawl Space
Primary Bedroom Level First
Kitchen Flooring - Laminate, Dining Area
Interior
Interior Features Closet - Double, Recessed Lighting, Bonus Room, Center Hall, Internet Available - Broadband
Heating Baseboard, Oil
Cooling Window Unit(s)
Flooring Vinyl, Laminate, Hardwood, Flooring - Laminate, Flooring - Hardwood
Appliance Range, Microwave, Refrigerator, Washer, Dryer, Utility Connections for Electric Range, Utility Connections for Electric Dryer
Laundry First Floor, Washer Hookup
Exterior
Exterior Feature Deck - Wood, Patio, Rain Gutters, Screens, Fenced Yard
Fence Fenced
Community Features Shopping, House of Worship
Utilities Available for Electric Range, for Electric Dryer, Washer Hookup
Roof Type Shingle,Rubber
Total Parking Spaces 4
Garage No
Building
Lot Description Wooded, Level
Foundation Stone, Slab
Sewer Public Sewer
Water Public
Architectural Style Ranch
Schools
Elementary Schools Phelps Elem
Middle Schools Rogers Middle
High Schools Rhs
Others
Senior Community false
Acceptable Financing Contract
Listing Terms Contract
Read Less
Want to know what your home might be worth? Contact us for a FREE valuation!

Our team is ready to help you sell your home for the highest possible price ASAP
Bought with Heather Mullin • Escalate Real Estate
GET MORE INFORMATION





