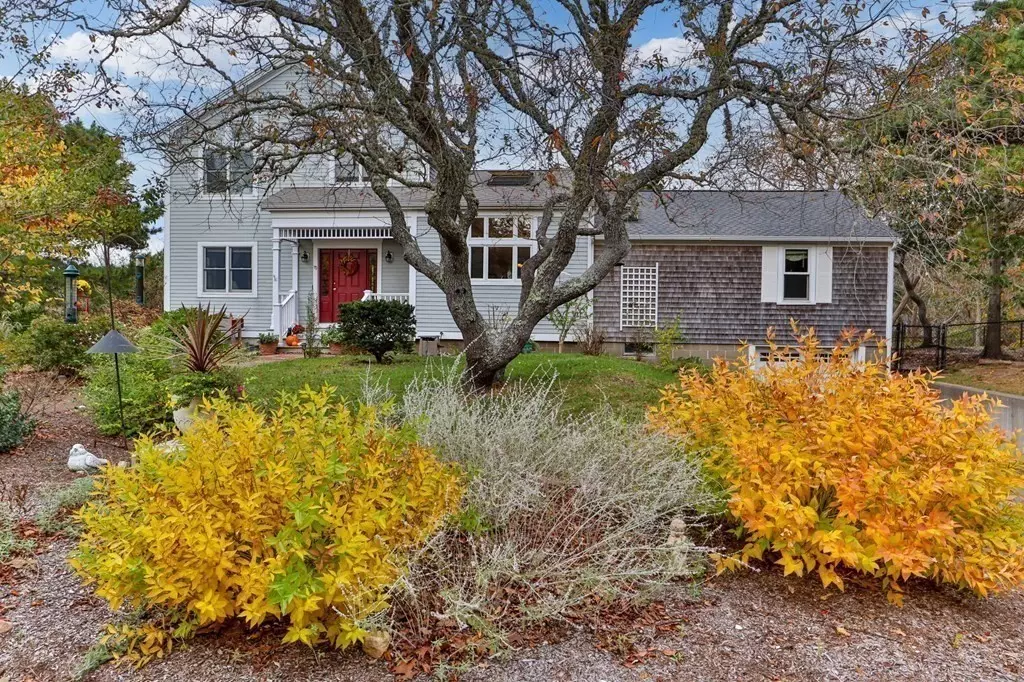$1,550,000
$1,649,000
6.0%For more information regarding the value of a property, please contact us for a free consultation.
70 Perry Lane Eastham, MA 02642
3 Beds
2.5 Baths
2,362 SqFt
Key Details
Sold Price $1,550,000
Property Type Single Family Home
Sub Type Single Family Residence
Listing Status Sold
Purchase Type For Sale
Square Footage 2,362 sqft
Price per Sqft $656
MLS Listing ID 73176612
Sold Date 02/02/24
Style Cape
Bedrooms 3
Full Baths 2
Half Baths 1
HOA Fees $29/ann
HOA Y/N true
Year Built 1958
Annual Tax Amount $9,778
Tax Year 2024
Lot Size 0.670 Acres
Acres 0.67
Property Description
Stunning Cape Cod Bay location with deeded beach right to Eastham's Target View Beach! This three-bedroom, 2 1/2 bath home gets peaks of the ocean. Set on an idyllic and private 1/2 acre with mature plantings, a vegetable garden, fire pit and fenced in pet area. Less than 350 feet to the large stretch of the neighborhood Association's Target View Beach. This tastefully designed home features spacious living areas, a modern kitchen and dining area with a gas fireplace, and a second floor primary suite with ample natural light and spacious deck for taking in the sunsets. This property offers the perfect blend of comfortable living and scenic beauty, and very close proximity to the beach, making it perfect for summer or year round living. Short distance to Wiley Park Beach, playground and beautiful walking trails..
Location
State MA
County Barnstable
Zoning 101
Direction Route 6 to Samoset Road to Herring Brook Road to Perry Lane.
Rooms
Basement Partial, Unfinished
Primary Bedroom Level Second
Kitchen Skylight, Cathedral Ceiling(s)
Interior
Interior Features Home Office
Heating Central, Forced Air
Cooling Central Air
Flooring Laminate, Bamboo
Fireplaces Number 1
Fireplaces Type Dining Room
Appliance Oven, Dishwasher, Microwave, Countertop Range, Refrigerator, Freezer, Washer, Dryer, Utility Connections for Gas Range, Utility Connections for Gas Oven, Utility Connections for Gas Dryer
Laundry First Floor, Washer Hookup
Exterior
Exterior Feature Porch, Deck - Wood, Balcony, Outdoor Shower
Garage Spaces 1.0
Community Features Shopping, Walk/Jog Trails, Golf, Bike Path, Conservation Area, Highway Access, House of Worship, Marina, Public School
Utilities Available for Gas Range, for Gas Oven, for Gas Dryer, Washer Hookup
Waterfront Description Beach Front,Bay,0 to 1/10 Mile To Beach,Beach Ownership(Association)
Roof Type Shingle
Total Parking Spaces 2
Garage Yes
Building
Lot Description Level
Foundation Concrete Perimeter
Sewer Inspection Required for Sale
Water Private
Architectural Style Cape
Schools
Middle Schools Nauset
High Schools Nauset
Others
Senior Community false
Read Less
Want to know what your home might be worth? Contact us for a FREE valuation!

Our team is ready to help you sell your home for the highest possible price ASAP
Bought with Non Member • Non Member Office
GET MORE INFORMATION





