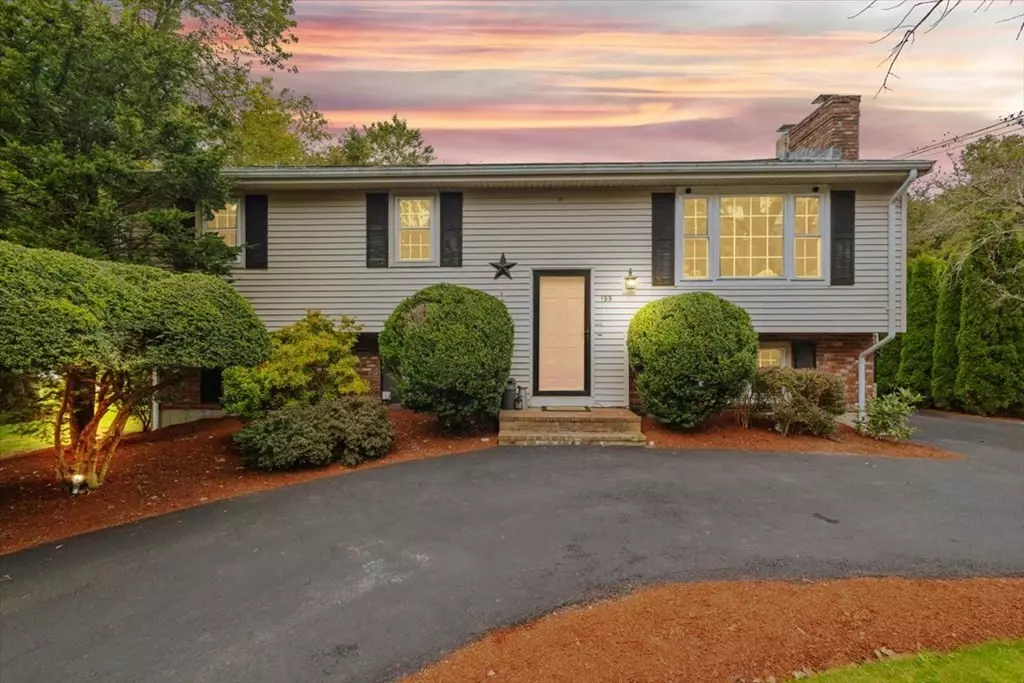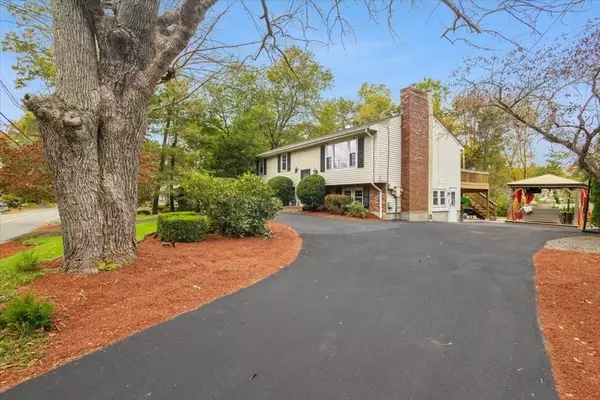$550,000
$549,900
For more information regarding the value of a property, please contact us for a free consultation.
199 Hodges St Taunton, MA 02780
4 Beds
2 Baths
2,016 SqFt
Key Details
Sold Price $550,000
Property Type Multi-Family
Sub Type Multi Family
Listing Status Sold
Purchase Type For Sale
Square Footage 2,016 sqft
Price per Sqft $272
MLS Listing ID 73171466
Sold Date 01/26/24
Bedrooms 4
Full Baths 2
Year Built 1974
Annual Tax Amount $4,977
Tax Year 2023
Lot Size 0.400 Acres
Acres 0.4
Property Description
Extremely Rare Opportunity to buy a Legal 2-Family home in rural Taunton on the Norton/Rehoboth line. Affordable way to live in a rural setting while renting the other unit to help pay the mortgage or use as an In-Law or Multi-Generational Home. The upper level features: 3 bedrms, Full Bath with laundry hook-up, Updated Kitchen, New Black Stainless Appliances, Hardwoods in LR, Hall & Vermont Casting Wood-Stove with blower for cozy winters. The lower unit has potential for 2 Bedrms, Full Bath with walk-in Shower, New Stainless Appliances, hookup for a Wood/Pellet Stove, Laundry Rm with washer/dryer included & easy exterior access with NO stairs for comfortable, safe 1-level living. Separate utilities for each unit. All new vinyl Windows & Roof 5 yrs ago, New hot water tank & driveway 2020. City water & also a private well. The beautiful fenced-in yard features an above-ground pool, Pet Fence, Deck off the upper unit, & Gorgeous Outdoor Living Room with Cabana & Deck in backyard. 2 Sheds
Location
State MA
County Bristol
Zoning RURRES
Direction Route 140 to Worcester St. to left at Hodges or Tremont St. to Round to Right on Hodges.
Interior
Interior Features Unit 1(Storage, Stone/Granite/Solid Counters, Bathroom With Tub & Shower, Slider), Unit 2(Storage, Bathroom with Shower Stall, Open Floor Plan), Unit 1 Rooms(Living Room, Dining Room, Kitchen, Mudroom), Unit 2 Rooms(Living Room, Dining Room, Kitchen)
Heating Unit 1(Electric Baseboard), Unit 2(Electric Baseboard)
Flooring Tile, Vinyl, Laminate, Hardwood, Unit 1(undefined), Unit 2(Tile Floor)
Fireplaces Number 1
Fireplaces Type Unit 1(Fireplace - Wood burning)
Appliance Unit 1(Range, Dishwasher, Microwave, Refrigerator), Unit 2(Range, Microwave, Refrigerator), Utility Connections for Electric Range, Utility Connections for Electric Oven, Utility Connections for Electric Dryer
Laundry Washer Hookup, Unit 1 Laundry Room, Unit 2 Laundry Room
Exterior
Exterior Feature Deck, Covered Patio/Deck, Pool - Above Ground, Storage Shed, Screens, Fenced Yard, Gazebo, Invisible Fence, Unit 1 Balcony/Deck
Fence Fenced/Enclosed, Fenced, Invisible
Pool Above Ground
Community Features Public Transportation, Shopping, Pool, Tennis Court(s), Park, Walk/Jog Trails, Golf, Medical Facility, Laundromat, Conservation Area, Highway Access, House of Worship, Private School, Public School
Utilities Available for Electric Range, for Electric Oven, for Electric Dryer, Washer Hookup
Total Parking Spaces 6
Garage No
Building
Lot Description Cleared
Story 3
Foundation Slab
Sewer Private Sewer
Water Public
Schools
Elementary Schools Chamberlain
Middle Schools Friedman
High Schools Taunton Hs/Bp
Others
Senior Community false
Acceptable Financing Contract
Listing Terms Contract
Read Less
Want to know what your home might be worth? Contact us for a FREE valuation!

Our team is ready to help you sell your home for the highest possible price ASAP
Bought with Kimberly Gravel • Conway - Mansfield
GET MORE INFORMATION





