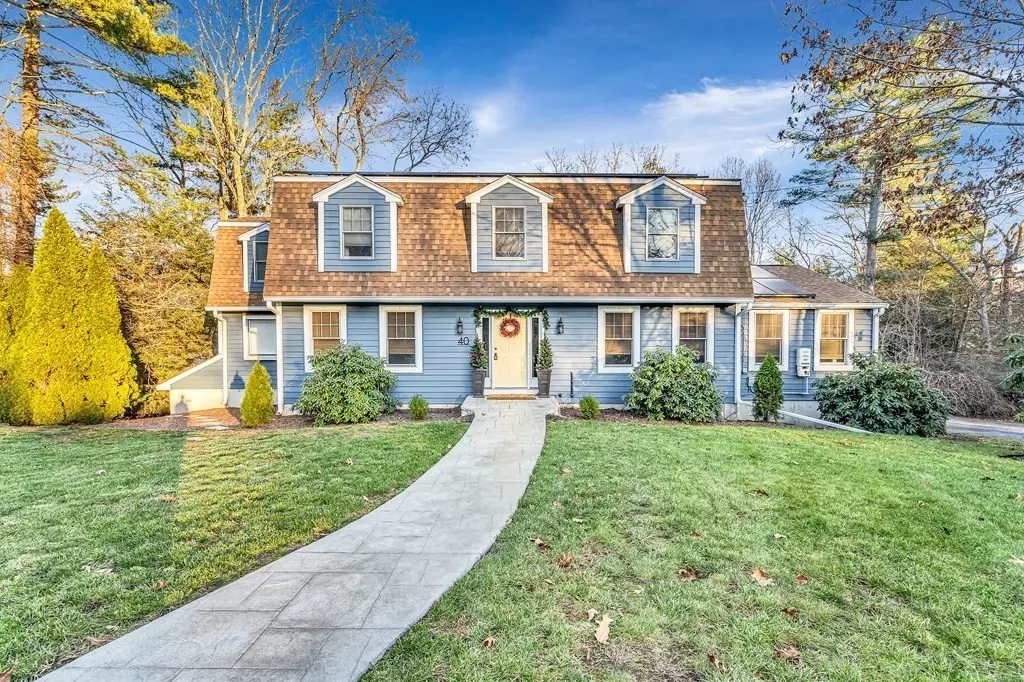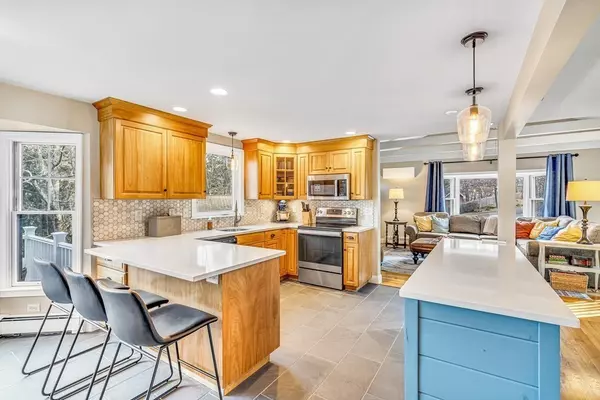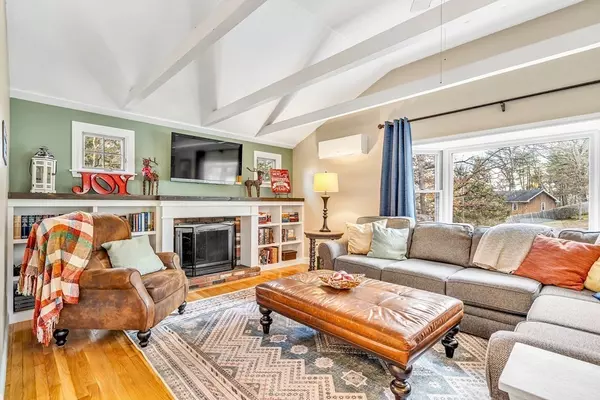$850,000
$825,000
3.0%For more information regarding the value of a property, please contact us for a free consultation.
40 Crestview Dr Millis, MA 02054
4 Beds
3.5 Baths
5,036 SqFt
Key Details
Sold Price $850,000
Property Type Single Family Home
Sub Type Single Family Residence
Listing Status Sold
Purchase Type For Sale
Square Footage 5,036 sqft
Price per Sqft $168
MLS Listing ID 73185345
Sold Date 01/24/24
Style Colonial,Gambrel /Dutch
Bedrooms 4
Full Baths 3
Half Baths 1
HOA Y/N false
Year Built 1976
Annual Tax Amount $11,164
Tax Year 2023
Lot Size 0.700 Acres
Acres 0.7
Property Description
New year, New Home! This fabulous gambrel sits on a corner lot in a great neighborhood. This home has been beautifully updated to give you an open concept feel, the well designed floor plan features ample space for your growing family and entertaining needs. It offers various living areas including a formal living room, a cozy family room, a home office, home gym and a full fiinished walk out basement with in-law potential and 5th bdrm. The kitchen boasts new quartz counters (2021), new carrera marble backsplash(2021), new tile floor (2021) and SS appliances. Upstairs you will find a generous sized primary bdrm with the most amazing walk in closet and large bath. 3 more bdrms all with HDWD and full bath complete the 2nd floor. Other updates since 2021 include: 3 bathroom remodels, interior paint, siding, composite decking, basement flooring, granite in basement kitchen, front walkway. Roof (2019) with solar panels. All you need to do is move in!
Location
State MA
County Norfolk
Zoning R-S
Direction Rt 109 to Dover Rd to Crestview
Rooms
Basement Full, Finished, Walk-Out Access, Interior Entry
Primary Bedroom Level Second
Interior
Interior Features Bathroom, Office, Exercise Room, Living/Dining Rm Combo
Heating Baseboard, Oil, Ductless
Cooling Central Air, Ductless
Flooring Wood, Tile, Vinyl
Fireplaces Number 1
Appliance Range, Dishwasher, Disposal, Microwave, Refrigerator
Laundry In Basement
Exterior
Exterior Feature Deck, Patio
Garage Spaces 2.0
Roof Type Shingle
Total Parking Spaces 4
Garage Yes
Building
Lot Description Corner Lot, Gentle Sloping
Foundation Concrete Perimeter
Sewer Private Sewer
Water Public
Architectural Style Colonial, Gambrel /Dutch
Others
Senior Community false
Read Less
Want to know what your home might be worth? Contact us for a FREE valuation!

Our team is ready to help you sell your home for the highest possible price ASAP
Bought with Frederick Dodd • Cameron Real Estate Group
GET MORE INFORMATION





