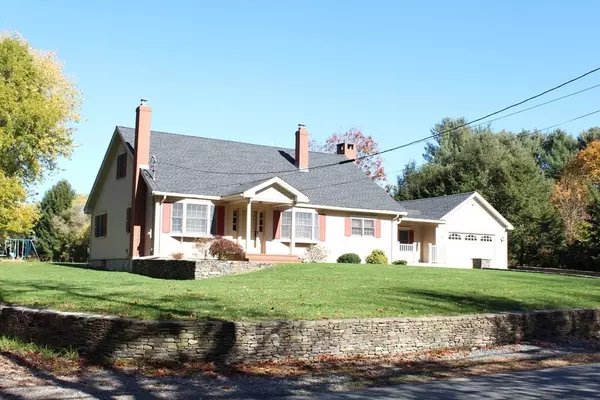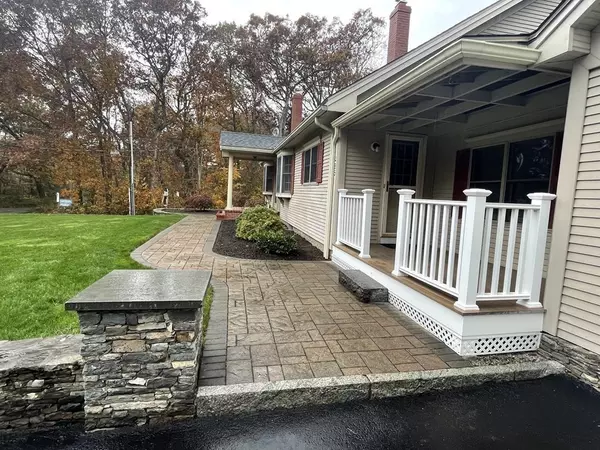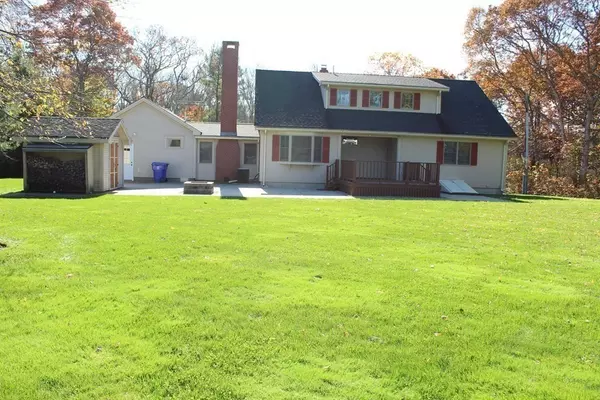$539,000
$539,000
For more information regarding the value of a property, please contact us for a free consultation.
485 Tremont St Taunton, MA 02780
3 Beds
2.5 Baths
2,389 SqFt
Key Details
Sold Price $539,000
Property Type Single Family Home
Sub Type Single Family Residence
Listing Status Sold
Purchase Type For Sale
Square Footage 2,389 sqft
Price per Sqft $225
MLS Listing ID 73176510
Sold Date 01/23/24
Style Cape
Bedrooms 3
Full Baths 2
Half Baths 1
HOA Y/N false
Year Built 1980
Annual Tax Amount $5,423
Tax Year 2023
Lot Size 0.640 Acres
Acres 0.64
Property Description
Welcome Home! This charming cape is move-in ready and boasts a first floor master with walk-in closet and large handicap accessible roll-in shower. Many updates in the last few years include new ceramic tile flooring, engineered wood floor in 2nd floor bedrooms, new oil tank and fuel lines, replaced garage door and exterior lighting, installed composite deck in front porch, added a storage shed, replaced roof (2019) and freshly painted the back deck. The landscape improvements include beautiful stone walls and paver walkway, lawn irrigation system, new paved driveway, and an oversized concrete patio to enjoy and entertain. The fireplace and the wood stove will help with keeping heating costs low and the central air will keep you cool in the summer. Do not miss this one!
Location
State MA
County Bristol
Zoning RURRES
Direction Route 140 to Tremont
Rooms
Family Room Flooring - Stone/Ceramic Tile
Basement Full
Primary Bedroom Level First
Dining Room Closet, Flooring - Hardwood, Balcony / Deck, French Doors
Kitchen Flooring - Stone/Ceramic Tile
Interior
Heating Forced Air, Oil
Cooling Central Air
Fireplaces Number 2
Fireplaces Type Family Room
Appliance Range, Dishwasher, Microwave, Refrigerator
Exterior
Exterior Feature Porch, Deck, Patio, Covered Patio/Deck, Storage, Professional Landscaping, Sprinkler System, Stone Wall
Garage Spaces 1.0
Community Features Public Transportation, Shopping, Park, Golf, Medical Facility, Laundromat, Highway Access, House of Worship, Private School, Public School
Roof Type Shingle
Total Parking Spaces 6
Garage Yes
Building
Foundation Concrete Perimeter
Sewer Private Sewer
Water Public
Architectural Style Cape
Others
Senior Community false
Read Less
Want to know what your home might be worth? Contact us for a FREE valuation!

Our team is ready to help you sell your home for the highest possible price ASAP
Bought with Team ROSO • RE/MAX Vantage
GET MORE INFORMATION





