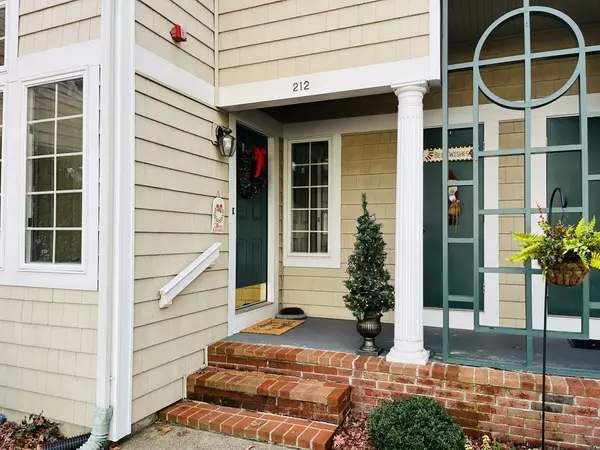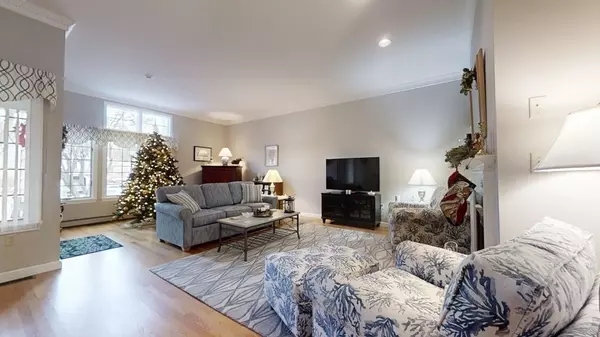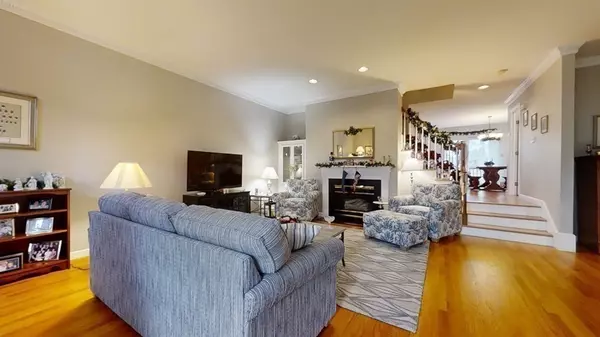$517,000
$539,000
4.1%For more information regarding the value of a property, please contact us for a free consultation.
701 Winthrop Street #212 Taunton, MA 02780
2 Beds
2.5 Baths
2,628 SqFt
Key Details
Sold Price $517,000
Property Type Condo
Sub Type Condominium
Listing Status Sold
Purchase Type For Sale
Square Footage 2,628 sqft
Price per Sqft $196
MLS Listing ID 73186290
Sold Date 01/19/24
Bedrooms 2
Full Baths 2
Half Baths 1
HOA Fees $384/mo
HOA Y/N true
Year Built 1989
Annual Tax Amount $4,111
Tax Year 2023
Property Description
Welcome Home for the Holidays! Ideally located in the Indian Ridge condo complex with Segregansett Golf Course's 12th fairway as your backyard view. Easy living, meticulously maintained townhouse boasts abundant living space and updated design and details. Nothing to do but move in for the New Year. Bright and airy with 10ft. ceilings, dental moldings and hardwoods throughout. Cozy living room with gas fireplace. Crisp, remodeled kitchen with white soft-close cabinets, granite countertops, stainless steel appliances and 2-tier bar provides the perfect setting for entertaining year-round. Open floor plan combines kitchen and dining room with sliders to the outdoor patio overlooking gardens, golf and greens. Main level has updated half bath. Upstairs provides 2 large bedrooms, each with private, renovated bathrooms. Dedicated laundry room on second floor. Partially finished basement for bonus space/storage. Enjoy the pool in the summer months but let this be your Winter Wonderland!
Location
State MA
County Bristol
Zoning HIWABZ
Direction Dighton line, off Winthrop Street
Rooms
Family Room Flooring - Wall to Wall Carpet, Exterior Access, Storage
Basement Y
Primary Bedroom Level Second
Dining Room Flooring - Hardwood, Exterior Access, Open Floorplan, Slider
Kitchen Flooring - Hardwood, Countertops - Stone/Granite/Solid, Breakfast Bar / Nook, Cabinets - Upgraded, Recessed Lighting, Stainless Steel Appliances
Interior
Heating Baseboard, Natural Gas
Cooling Central Air
Flooring Wood, Tile, Carpet
Fireplaces Number 1
Fireplaces Type Living Room
Appliance Range, Dishwasher, Microwave, Refrigerator, Washer, Dryer
Laundry Closet - Walk-in, Flooring - Stone/Ceramic Tile, Second Floor, In Unit
Exterior
Exterior Feature Porch, Deck - Wood, Deck - Composite
Pool Association, In Ground
Community Features Shopping, Pool, Golf
Roof Type Shingle
Total Parking Spaces 1
Garage No
Building
Story 3
Sewer Private Sewer
Water Public
Others
Pets Allowed Yes w/ Restrictions
Senior Community false
Acceptable Financing Contract
Listing Terms Contract
Read Less
Want to know what your home might be worth? Contact us for a FREE valuation!

Our team is ready to help you sell your home for the highest possible price ASAP
Bought with Rochelle Ellen Ziegler • Coldwell Banker Realty - New England Home Office
GET MORE INFORMATION





