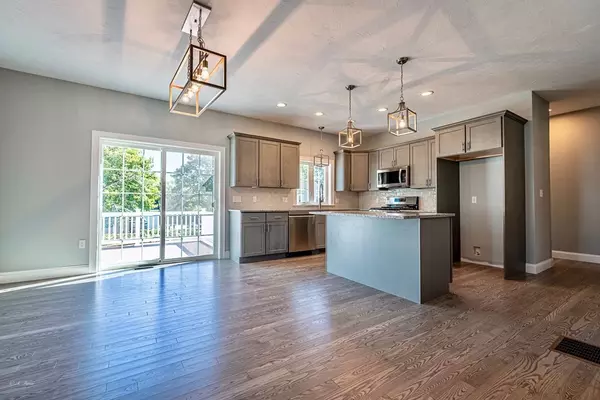$549,900
$549,900
For more information regarding the value of a property, please contact us for a free consultation.
5 Johnny Mac Way #5B Taunton, MA 02780
3 Beds
2.5 Baths
1,908 SqFt
Key Details
Sold Price $549,900
Property Type Condo
Sub Type Condominium
Listing Status Sold
Purchase Type For Sale
Square Footage 1,908 sqft
Price per Sqft $288
MLS Listing ID 73141572
Sold Date 01/19/24
Bedrooms 3
Full Baths 2
Half Baths 1
HOA Fees $240/mo
HOA Y/N true
Year Built 2023
Tax Year 2023
Property Description
Welcome to Johnny Mac Estates! This LUXURY to be built condo is the last building in the development offering 3 bedrooms, 2.5 bathrooms, and attached 1 car garage. Features include an open floor plan design w/ a gas fireplaced LR, beautifully designed kitchen complete w/ tile backsplash, granite countertops, center island, & SS appliances, dining area leading to a 10x12 composite deck, spacious master suite w/ cathedral ceilings, private bathroom, walk in closet, & second floor laundry. The full unfinished basement is a walkout & offers great space w/ many possibilities. Additional features include 9 ft ceilings, hdwd flooring throughout first floor, recessed lighting, tiled showers, 2 zone heating & cooling, GAS heat, town water, town sewer, one year warranty, & so much more! Secure this condo today and start customizing tomorrow! Luxury finishes are included in this turn key pricing!
Location
State MA
County Bristol
Zoning res urban
Direction Bay Street to Whittenton Street (around #519) to Johnny Mac Way.
Rooms
Basement Y
Primary Bedroom Level Second
Interior
Heating Forced Air, Natural Gas
Cooling Central Air
Flooring Tile, Carpet, Hardwood
Fireplaces Number 1
Appliance Range, Dishwasher, Microwave, Utility Connections for Gas Range, Utility Connections for Electric Dryer
Laundry Second Floor, In Unit, Washer Hookup
Exterior
Exterior Feature Porch, Deck - Composite, Decorative Lighting, Screens, Rain Gutters, Professional Landscaping
Garage Spaces 1.0
Community Features Medical Facility, Highway Access
Utilities Available for Gas Range, for Electric Dryer, Washer Hookup
Roof Type Shingle
Total Parking Spaces 2
Garage Yes
Building
Story 2
Sewer Public Sewer
Water Public
Others
Pets Allowed Yes w/ Restrictions
Senior Community false
Acceptable Financing Seller W/Participate
Listing Terms Seller W/Participate
Read Less
Want to know what your home might be worth? Contact us for a FREE valuation!

Our team is ready to help you sell your home for the highest possible price ASAP
Bought with Ajay Thakkar • RE/MAX Triumph Realty
GET MORE INFORMATION





