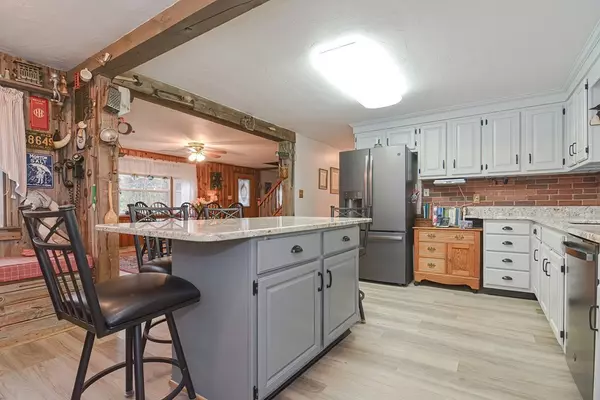$489,000
$499,900
2.2%For more information regarding the value of a property, please contact us for a free consultation.
53 Number 10 Schoolhouse Rd Charlton, MA 01507
3 Beds
2 Baths
1,790 SqFt
Key Details
Sold Price $489,000
Property Type Single Family Home
Sub Type Single Family Residence
Listing Status Sold
Purchase Type For Sale
Square Footage 1,790 sqft
Price per Sqft $273
MLS Listing ID 73180311
Sold Date 01/19/24
Style Cape
Bedrooms 3
Full Baths 2
HOA Y/N false
Year Built 1967
Annual Tax Amount $3,694
Tax Year 2023
Lot Size 3.050 Acres
Acres 3.05
Property Description
This captivating Cape-style home features 3 beds and 2 baths on 3.05 acres. The cabinet-packed kitchen was recently remodeled and offers a large central island, granite countertops & newer appliances! Formal fire-placed dining room, hardwood flooring, huge family room with beamed cathedral ceiling, den, 1st-floor bedroom plus 2 more bedrooms and a 2nd full bathroom upstairs. Beautiful sun/entry room with cathedral beamed ceiling & skylights, oversized deck overlooking the large peaceful back yard, 2 car detached garage & a barn! Huge circular paved driveway with lots of room to park! Enjoy peace of mind with the brand new septic system! Very convenient location with easy access to Rt 20, 84 & the MA Pike!
Location
State MA
County Worcester
Zoning A
Direction Off of Berry Corner Rd.
Rooms
Family Room Ceiling Fan(s), Beamed Ceilings, Vaulted Ceiling(s), Flooring - Wall to Wall Carpet, Window(s) - Bay/Bow/Box
Basement Full
Primary Bedroom Level Main, First
Dining Room Ceiling Fan(s), Flooring - Hardwood, Open Floorplan
Kitchen Flooring - Vinyl, Countertops - Stone/Granite/Solid, Kitchen Island, Open Floorplan
Interior
Interior Features Ceiling Fan(s), Beamed Ceilings, Vaulted Ceiling(s), Sun Room, Den
Heating Forced Air, Oil, Ductless
Cooling Ductless
Flooring Tile, Carpet, Hardwood, Flooring - Hardwood
Fireplaces Number 1
Fireplaces Type Dining Room
Appliance Range, Dishwasher, Microwave, Refrigerator, Washer, Dryer, Utility Connections for Electric Range, Utility Connections for Electric Dryer
Laundry In Basement, Washer Hookup
Exterior
Exterior Feature Porch, Porch - Enclosed, Deck, Rain Gutters, Barn/Stable
Garage Spaces 2.0
Community Features Shopping, Park, House of Worship, Public School
Utilities Available for Electric Range, for Electric Dryer, Washer Hookup
Roof Type Shingle
Total Parking Spaces 6
Garage Yes
Building
Lot Description Wooded, Cleared, Level
Foundation Concrete Perimeter
Sewer Private Sewer
Water Private
Architectural Style Cape
Schools
Elementary Schools Charlton
Middle Schools Shepard Hill
High Schools Shepard Hill
Others
Senior Community false
Read Less
Want to know what your home might be worth? Contact us for a FREE valuation!

Our team is ready to help you sell your home for the highest possible price ASAP
Bought with Michelle Terry Team • EXIT Real Estate Executives
GET MORE INFORMATION





