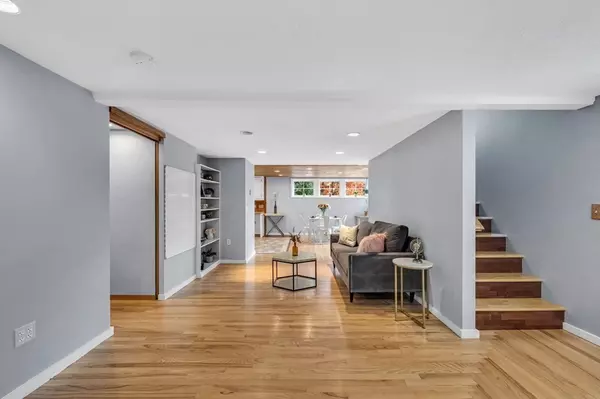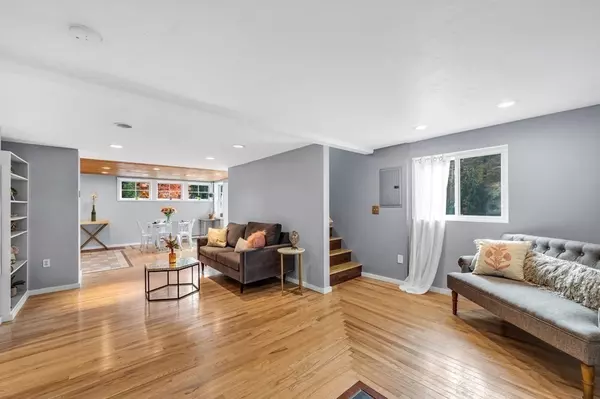$449,400
$449,900
0.1%For more information regarding the value of a property, please contact us for a free consultation.
117 Baker Hill Rd East Brookfield, MA 01515
5 Beds
3 Baths
2,232 SqFt
Key Details
Sold Price $449,400
Property Type Single Family Home
Sub Type Single Family Residence
Listing Status Sold
Purchase Type For Sale
Square Footage 2,232 sqft
Price per Sqft $201
MLS Listing ID 73175915
Sold Date 01/19/24
Style Contemporary,Raised Ranch,Other (See Remarks)
Bedrooms 5
Full Baths 3
HOA Y/N false
Year Built 1966
Annual Tax Amount $4,724
Tax Year 2024
Lot Size 0.590 Acres
Acres 0.59
Property Description
Welcome to an open layout in this contemporary raised ranch in a neighborhood, w/oversized windows & streaming natural light. The kitchen is open w/warm rustic details overlooking French doors to a wrap around deck perfect to enjoy a morning beverage, in the fresh air, while overlooking the beautiful surroundings. The main level provides two generous bedrooms, a full bathroom showcasing custom tile work & laundry. Leading upstairs, you will find beautiful stair details, inlaid wood risers, to a sunny radiant tile alcove that leading to a primary ensuite. Generous in size, offering a reading nook, full bathroom, custom details, stained glass window, window seat, & storage, as well as a pocket door, & radiant heated floors. The lower level full walkout basement has an in-law/auxiliary unit potential, w/fully finished room area, a full bathroom & some add'l unfinished space. This home is so spacious, has custom design features, & all in a convenient location close to Lake Lashaway.
Location
State MA
County Worcester
Zoning R
Direction Faith Dr to Baker Hill Rd
Rooms
Basement Full, Partially Finished, Walk-Out Access
Primary Bedroom Level Second
Interior
Heating Radiant, Electric
Cooling None
Flooring Wood, Tile
Appliance Range, Refrigerator, Washer, Dryer
Laundry First Floor
Exterior
Exterior Feature Deck - Wood, Deck - Composite, Covered Patio/Deck, Storage, Barn/Stable
Community Features Shopping, Park, Medical Facility, Highway Access, Public School
Waterfront Description Beach Front,Lake/Pond,3/10 to 1/2 Mile To Beach
Roof Type Shingle
Total Parking Spaces 10
Garage No
Building
Lot Description Corner Lot, Level, Other
Foundation Concrete Perimeter
Sewer Private Sewer
Water Public
Architectural Style Contemporary, Raised Ranch, Other (See Remarks)
Others
Senior Community false
Read Less
Want to know what your home might be worth? Contact us for a FREE valuation!

Our team is ready to help you sell your home for the highest possible price ASAP
Bought with Eclipse Group • Cameron Real Estate Group
GET MORE INFORMATION





