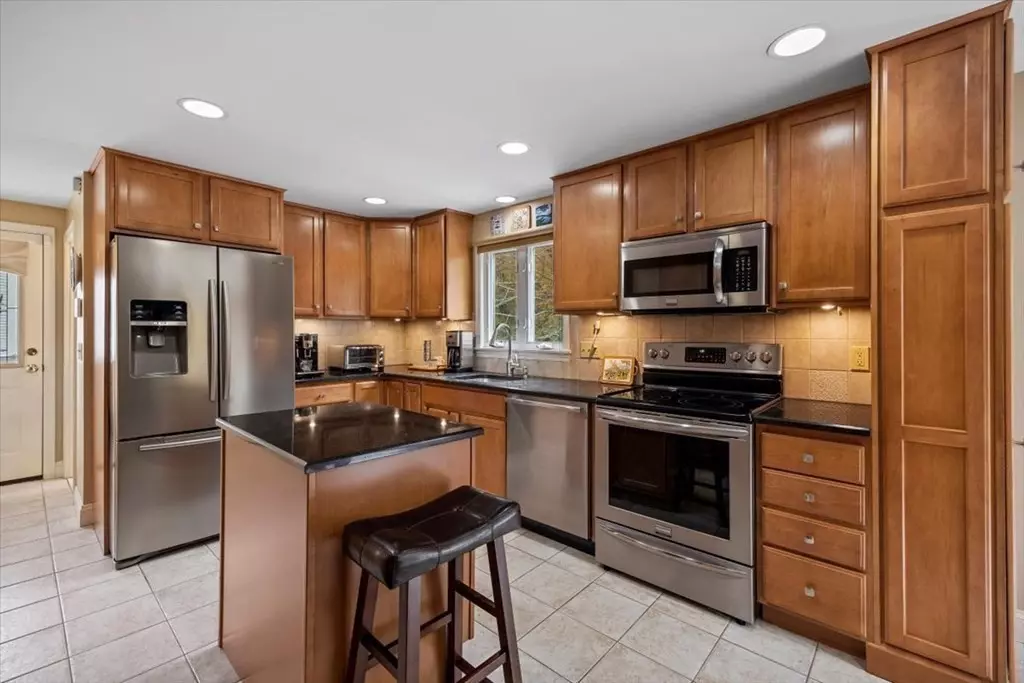$490,000
$499,900
2.0%For more information regarding the value of a property, please contact us for a free consultation.
8 Dighton Rd Taunton, MA 02780
3 Beds
1.5 Baths
1,344 SqFt
Key Details
Sold Price $490,000
Property Type Single Family Home
Sub Type Single Family Residence
Listing Status Sold
Purchase Type For Sale
Square Footage 1,344 sqft
Price per Sqft $364
MLS Listing ID 73174213
Sold Date 01/19/24
Style Colonial
Bedrooms 3
Full Baths 1
Half Baths 1
HOA Y/N false
Year Built 1970
Annual Tax Amount $4,937
Tax Year 2023
Lot Size 0.640 Acres
Acres 0.64
Property Description
OFFER DEADLINE 10/30 - 5pm....Prepare to fall in love with this meticulously maintained 3 bedroom, 1.5 bath home. The heart of this residence is the remodeled kitchen boasting granite counters, Stainless appliances, a center island, and the perfect amount of cabinet space. The kitchen/dining area flows seamlessly into the classic living room with Hardwood floors and a cozy fireplace - ideal for entertaining. Upstairs, discover a beautifully remodeled bathroom and 3 generously sized bedrooms, each adorned with hardwood floors. Descend to the lower level, where a welcoming 19x22 family room awaits, along with a convenient utility room featuring storage and laundry hookups, with direct access to the backyard and storage shed, simplifying life's tasks. Let's not forget the expansive back deck - complete with an awning overlooking this gorgeous lot. This cherished home was extensively renovated in 2004, complete with central air and gas heat - offering modern comfort and style.
Location
State MA
County Bristol
Zoning SUBRES
Direction Route 44 > Warner BLVD > Cohannet > Dighton Rd
Rooms
Basement Full, Partially Finished, Walk-Out Access, Interior Entry, Sump Pump, Concrete
Primary Bedroom Level Second
Kitchen Flooring - Hardwood, Dining Area, Countertops - Stone/Granite/Solid, Kitchen Island, Cabinets - Upgraded, Deck - Exterior, Recessed Lighting, Slider
Interior
Interior Features High Speed Internet
Heating Forced Air, Natural Gas, Electric, Hydro Air
Cooling Central Air
Flooring Tile, Laminate, Hardwood
Fireplaces Number 1
Fireplaces Type Living Room
Appliance Range, Dishwasher, Microwave, Refrigerator, Washer, Dryer, Plumbed For Ice Maker, Utility Connections for Gas Range, Utility Connections for Electric Range, Utility Connections for Electric Dryer
Laundry In Basement, Washer Hookup
Exterior
Exterior Feature Deck - Composite, Rain Gutters, Storage, Screens
Community Features Public Transportation, Shopping, Park, Medical Facility, Laundromat, House of Worship, Private School, Public School
Utilities Available for Gas Range, for Electric Range, for Electric Dryer, Washer Hookup, Icemaker Connection
Roof Type Shingle
Total Parking Spaces 4
Garage No
Building
Lot Description Cleared, Gentle Sloping
Foundation Concrete Perimeter
Sewer Private Sewer, Other
Water Public
Architectural Style Colonial
Schools
Elementary Schools Edmund Hatch
Middle Schools Martin
High Schools Taunton High
Others
Senior Community false
Acceptable Financing Contract
Listing Terms Contract
Read Less
Want to know what your home might be worth? Contact us for a FREE valuation!

Our team is ready to help you sell your home for the highest possible price ASAP
Bought with Samuel Moor • Marble House Realty, Inc.
GET MORE INFORMATION





