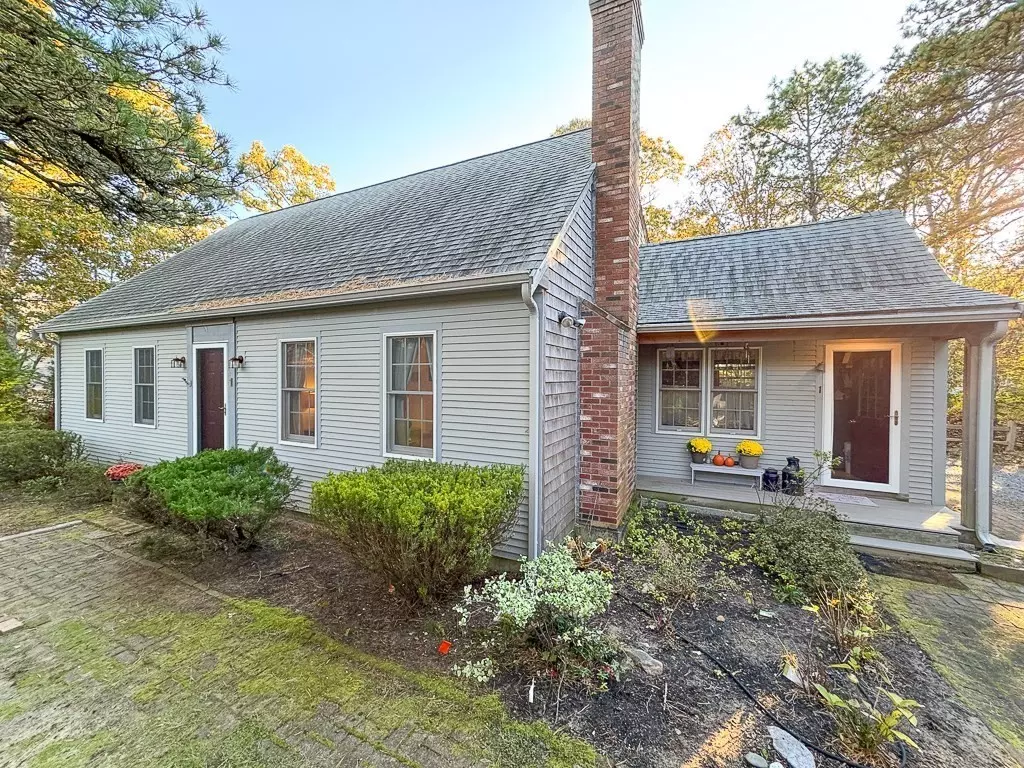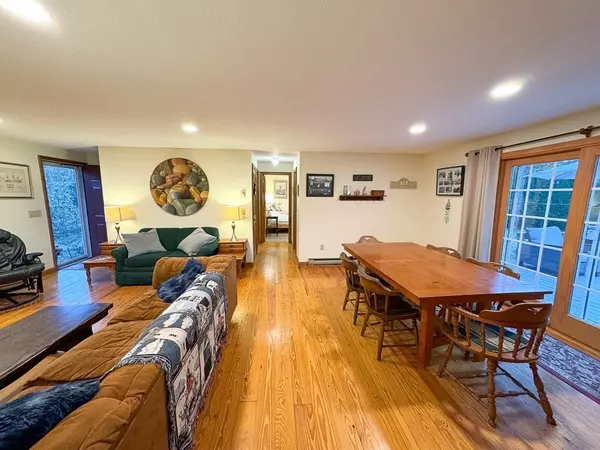$725,000
$735,000
1.4%For more information regarding the value of a property, please contact us for a free consultation.
1 Whidah Ln Eastham, MA 02642
4 Beds
2 Baths
1,680 SqFt
Key Details
Sold Price $725,000
Property Type Single Family Home
Sub Type Single Family Residence
Listing Status Sold
Purchase Type For Sale
Square Footage 1,680 sqft
Price per Sqft $431
MLS Listing ID 73177791
Sold Date 01/19/24
Style Cape
Bedrooms 4
Full Baths 2
HOA Y/N false
Year Built 1985
Annual Tax Amount $4,054
Tax Year 2023
Lot Size 0.460 Acres
Acres 0.46
Property Description
Discover a tranquil haven in Eastham with this spacious 4-bedroom, 2-bath home nestled on a quiet dead end street, just over 2 miles from Nauset Light Beach and a half from the Rail Trail bike path. Upon entering, you'll be greeted by the kitchen's stunning features, including cathedral ceilings, hard surface countertops, and beautiful hardwood flooring. Flowing seamlessly from the kitchen is the combination dining room and living room, also adorned with gleaming hardwood floors. With 4 generously sized bedrooms, 2 on both the first and second floors, this home offers ample space for your family or guests. Step outside to a large deck with an outdoor shower, ideal for entertaining and enjoying Eastham's serene atmosphere. The exterior of this home has been meticulously maintained, with recent upgrades including a new roof, siding, and windows. Perfect for a second home, year-round living, or investment property
Location
State MA
County Barnstable
Zoning RESIDE
Direction Route 6, to School House, to Whidah (left at fork)
Rooms
Basement Full, Interior Entry, Bulkhead
Primary Bedroom Level First
Dining Room Flooring - Hardwood, Recessed Lighting
Kitchen Skylight, Cathedral Ceiling(s), Flooring - Hardwood, Countertops - Stone/Granite/Solid
Interior
Interior Features Central Vacuum
Heating Electric
Cooling None
Flooring Wood, Carpet
Fireplaces Number 1
Appliance Range, Dishwasher, Refrigerator, Washer, Dryer, Utility Connections for Electric Range, Utility Connections for Electric Oven, Utility Connections for Electric Dryer
Laundry In Basement, Washer Hookup
Exterior
Exterior Feature Deck - Composite, Storage, Outdoor Shower
Community Features Bike Path, Public School
Utilities Available for Electric Range, for Electric Oven, for Electric Dryer, Washer Hookup
Waterfront Description Beach Front,Ocean,1 to 2 Mile To Beach,Beach Ownership(Public,Other (See Remarks))
Roof Type Shingle
Total Parking Spaces 5
Garage No
Building
Lot Description Level
Foundation Concrete Perimeter
Sewer Inspection Required for Sale
Water Public
Architectural Style Cape
Others
Senior Community false
Acceptable Financing Seller W/Participate
Listing Terms Seller W/Participate
Read Less
Want to know what your home might be worth? Contact us for a FREE valuation!

Our team is ready to help you sell your home for the highest possible price ASAP
Bought with Leighton Team • Keller Williams Realty
GET MORE INFORMATION





