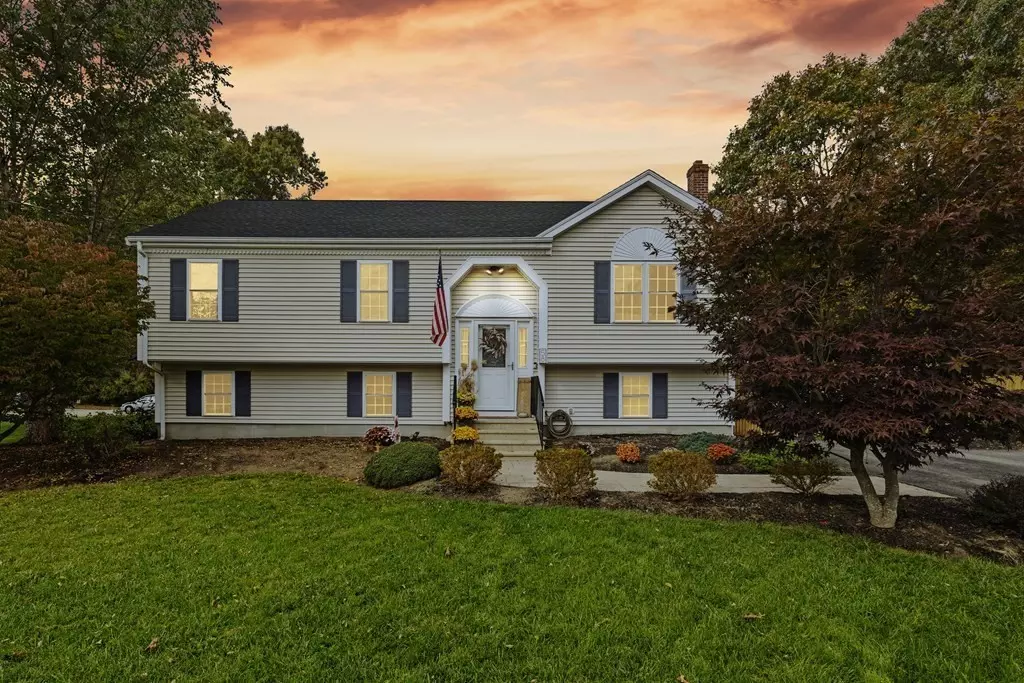$585,000
$549,900
6.4%For more information regarding the value of a property, please contact us for a free consultation.
58 Mcintosh Dr Taunton, MA 02780
3 Beds
2 Baths
1,719 SqFt
Key Details
Sold Price $585,000
Property Type Single Family Home
Sub Type Single Family Residence
Listing Status Sold
Purchase Type For Sale
Square Footage 1,719 sqft
Price per Sqft $340
MLS Listing ID 73174231
Sold Date 01/19/24
Style Raised Ranch
Bedrooms 3
Full Baths 2
HOA Y/N false
Year Built 1999
Annual Tax Amount $4,701
Tax Year 2023
Lot Size 0.340 Acres
Acres 0.34
Property Description
*Open Houses Sat (10/28) 12:30-2 & Sun (10/29) 1-2* Immaculate raised ranch nestled on a fenced, corner lot in highly sought-after Apple Valley Farms! You'll love this beautiful well-lit home the second you walk up the stairs & into the vaulted living room w/ custom moldings & fireplace. Beautiful hardwood floors adorn nearly the entire 1st floor, including the kitchen w/ stainless steel appliances, granite counters, peninsula & eat-in-dining area. A full bath w/ heated floors & 3 nicely sized bedrooms round out the main level, including a primary w/ double closets. Downstairs you'll find a perfect entertaining space - a wide open family room w/ recessed lights, exterior access & 2nd full bath. Outside you'll enjoy your private backyard w/ composite deck, paver patio/fire pit, hot tub, & storage shed. 1 year old roof, central air, front & back irrigation, town water & sewer! Boiler & A/C condenser have been regularly maintained & updated. Walking distance to John Parker Golf Course!
Location
State MA
County Bristol
Zoning SUBRES
Direction Use GPS
Rooms
Family Room Closet, Flooring - Vinyl, Exterior Access, Open Floorplan
Basement Full
Primary Bedroom Level Main, First
Dining Room Flooring - Hardwood, Lighting - Overhead
Kitchen Flooring - Hardwood, Dining Area, Countertops - Stone/Granite/Solid, Cabinets - Upgraded, Stainless Steel Appliances, Peninsula, Closet - Double
Interior
Interior Features Internet Available - Broadband, Internet Available - Satellite
Heating Baseboard, Oil
Cooling Central Air
Flooring Wood, Tile, Carpet
Fireplaces Number 1
Fireplaces Type Living Room
Appliance Range, Dishwasher, Microwave, Refrigerator, Freezer, Utility Connections for Electric Range, Utility Connections for Electric Dryer
Laundry In Basement
Exterior
Exterior Feature Deck - Composite, Patio, Rain Gutters, Hot Tub/Spa, Storage, Sprinkler System, Fenced Yard
Fence Fenced
Community Features Shopping
Utilities Available for Electric Range, for Electric Dryer
Roof Type Shingle
Total Parking Spaces 4
Garage No
Building
Lot Description Corner Lot, Level
Foundation Concrete Perimeter
Sewer Public Sewer
Water Public
Architectural Style Raised Ranch
Schools
Elementary Schools Bennett
Middle Schools Friedman
High Schools Taunton; Bp
Others
Senior Community false
Acceptable Financing Contract
Listing Terms Contract
Read Less
Want to know what your home might be worth? Contact us for a FREE valuation!

Our team is ready to help you sell your home for the highest possible price ASAP
Bought with Patty Bain Healy • RE/MAX Town & Country
GET MORE INFORMATION





